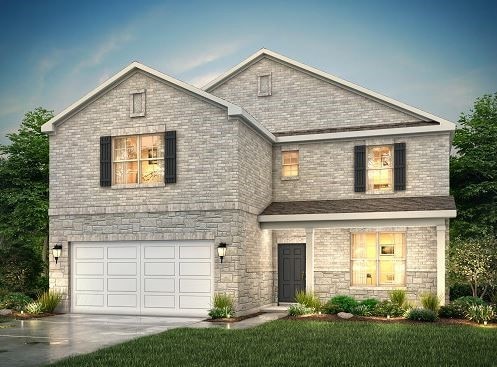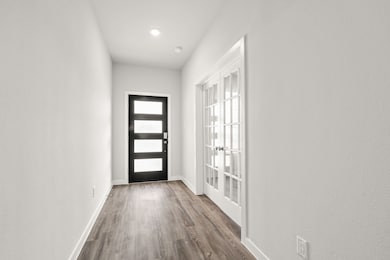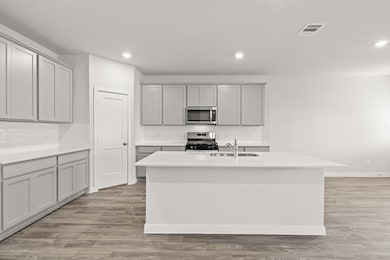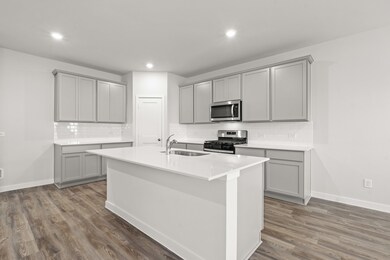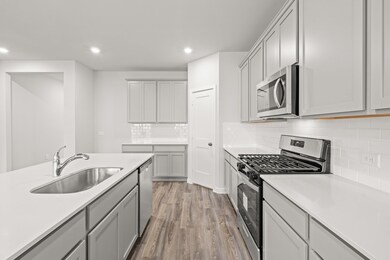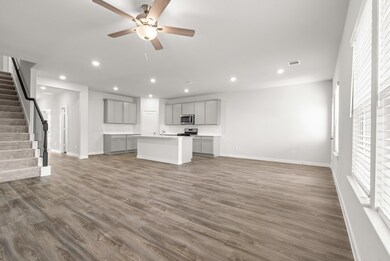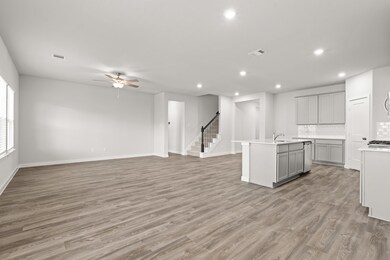
13314 Carpenter Place Mont Belvieu, TX 77535
Estimated payment $2,483/month
Highlights
- Under Construction
- Green Roof
- Traditional Architecture
- Barbers Hill El South Rated A
- Deck
- Quartz Countertops
About This Home
With over 3,000 square feet, the Sinclair boasts abundant space for private living and entertaining. This plan welcomes you with a charming columned front porch, leading you into a welcoming foyer. Directly off the foyer, a secluded study boasts a walk-in closet. Beyond the foyer, you'll love an open-concept living area that features an inviting kitchen—boasting a center island and corner pantry—an elegant dining area and a spacious great room. Anchoring the home, a convenient downstairs primary suite features its own attached bath and an expansive walk-in closet. Additional main-floor highlights include a valet entry off the 2-bay garage and a patio off the dining area. On the second floor, three secondary bedrooms—each with a walk-in closet—surround a versatile loft space.
Home Details
Home Type
- Single Family
Est. Annual Taxes
- $4
Year Built
- Built in 2025 | Under Construction
Lot Details
- 0.28 Acre Lot
- Private Yard
HOA Fees
- $46 Monthly HOA Fees
Parking
- 3 Car Attached Garage
Home Design
- Traditional Architecture
- Brick Exterior Construction
- Slab Foundation
- Composition Roof
- Cement Siding
- Radiant Barrier
Interior Spaces
- 3,075 Sq Ft Home
- 2-Story Property
- Ceiling Fan
- Family Room Off Kitchen
- Home Office
- Game Room
- Utility Room
- Gas Dryer Hookup
Kitchen
- Gas Oven
- Microwave
- Dishwasher
- Kitchen Island
- Quartz Countertops
Flooring
- Carpet
- Tile
Bedrooms and Bathrooms
- 4 Bedrooms
- En-Suite Primary Bedroom
- Bathtub with Shower
Eco-Friendly Details
- Green Roof
- ENERGY STAR Qualified Appliances
- Energy-Efficient Windows with Low Emissivity
- Energy-Efficient Exposure or Shade
- Energy-Efficient HVAC
- Energy-Efficient Lighting
- Energy-Efficient Insulation
- Energy-Efficient Thermostat
Outdoor Features
- Deck
- Covered patio or porch
Schools
- Barbers Hill North Elementary School
- Barbers Hill North Middle School
- Barbers Hill High School
Utilities
- Central Heating and Cooling System
- Heating System Uses Gas
- Programmable Thermostat
- Tankless Water Heater
Community Details
Overview
- Prestige Association, Phone Number (281) 607-7701
- Built by Century Communities
- Country Creek Subdivision
Recreation
- Community Pool
Map
Home Values in the Area
Average Home Value in this Area
Tax History
| Year | Tax Paid | Tax Assessment Tax Assessment Total Assessment is a certain percentage of the fair market value that is determined by local assessors to be the total taxable value of land and additions on the property. | Land | Improvement |
|---|---|---|---|---|
| 2024 | $4 | $20,780 | $20,780 | $0 |
| 2023 | $415 | $20,780 | $20,780 | $0 |
Property History
| Date | Event | Price | Change | Sq Ft Price |
|---|---|---|---|---|
| 07/19/2025 07/19/25 | Price Changed | $439,900 | -10.6% | $143 / Sq Ft |
| 07/10/2025 07/10/25 | For Sale | $491,900 | -- | $160 / Sq Ft |
Purchase History
| Date | Type | Sale Price | Title Company |
|---|---|---|---|
| Special Warranty Deed | -- | None Listed On Document |
Similar Homes in the area
Source: Houston Association of REALTORS®
MLS Number: 95477421
APN: 22390-00012-00300-000400
- 13307 Owens Place
- 13303 Carpenter Place
- 11026 Youngquist Dr
- 11018 Youngquist Dr
- 11102 Youngquist Dr
- 13311 Watkins Way
- 13303 Watkins Way
- 11314 Youngquist Dr
- 13314 Watkins Way
- 11310 Youngquist Dr
- 13310 Watkins Way
- 11306 Youngquist Dr
- 13523 Willow Way Ave
- 12119 Willow Way Ave
- 12118 Willow Way Ave
- 13511 Willow Way Ave
- 13515 Willow Way Ave
- St Augustine Dr
- St Augustine Dr
- St Augustine Dr
- 11927 Champions Forest Dr
- 12114 Champions Forest Dr
- 12511 Cherry Point Dr
- 10929 Eagle Dr
- 10855 Eagle Dr
- 10527 Langston Dr
- 4810 Pecan Ln
- 13915 Foyt Dr
- 10235 Cedar Crossing St
- 8222 Sugar Cane Dr
- 9611 Pleasant Way
- 4603 Bay Vista Dr
- 8411 Baywatch Cir
- 8426 Tranquil Bay Ct
- 8434 Tranquil Bay Ct
- 8002 Blackcherry Ln
- 15015 Lake Shore Ave
- 7402 Keechi Place
- 8243 Mandalay Bay Dr
- 8423 Bay Ridge Cir
