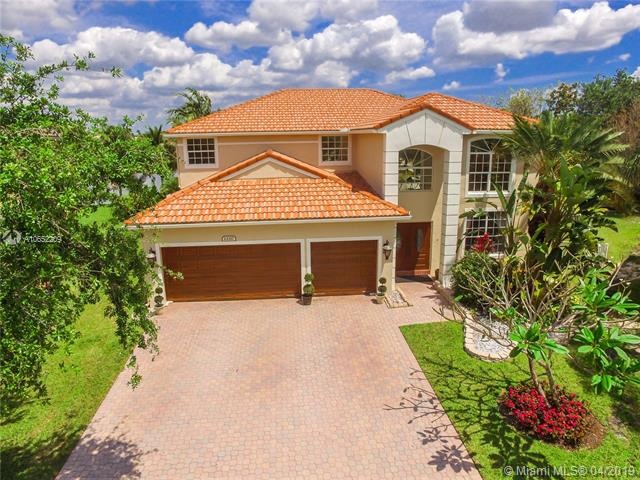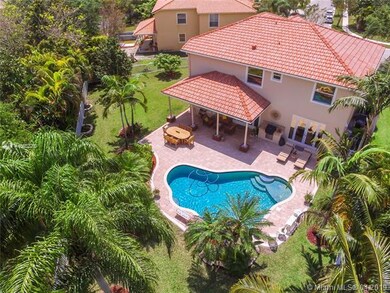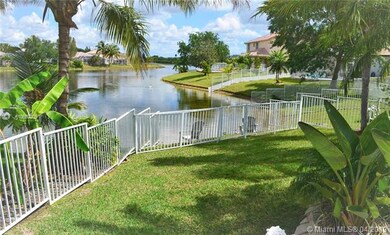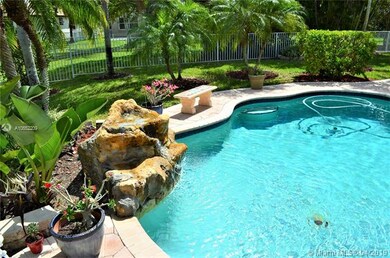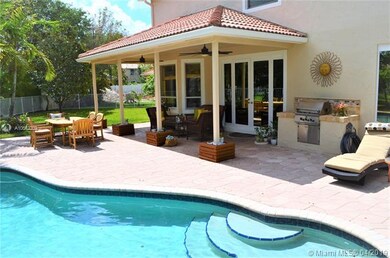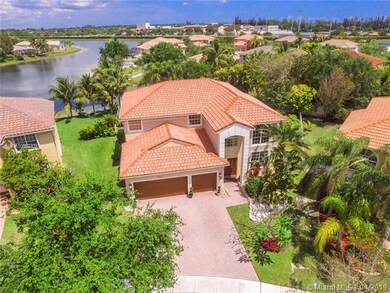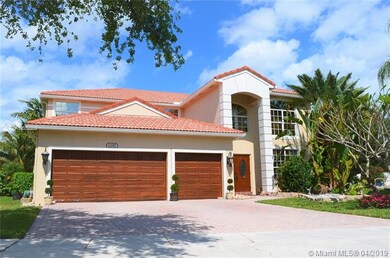
13317 NW 14th St Pembroke Pines, FL 33028
Pembroke Falls NeighborhoodHighlights
- Lake Front
- Fitness Center
- Gated Community
- Lakeside Elementary School Rated 9+
- In Ground Pool
- 10,661 Sq Ft lot
About This Home
As of June 2019STEP INTO THIS SPACIOUS 5 BD, 3.5 BA LAKEFRONT POOL HOME & YOU'RE IN PARADISE. BEAUTIFULLY MAINTAINED, ENJOY ABUNDANCE OF NATURAL LIGHT, UNIQUE 'NE' LAKE EXPOSURE ENSURE CAPTIVATING VIEWS & RELAXING OUTDOOR SPACE.FRENCH DOORS IN FAMILY RM &"1ST FLOOR MASTER" ENHANCE THIS HOME'S BEAUTY. VOLUME CEILINGS,FORMAL AREA, HUGE KITCHEN & FAMILY RM. UPSTAIRS LOFT, 4 BD &"2 UPDATED BATHS". FRESH EXTERIOR PAINT, NEWER IMPACT RATED FRONT DOORS,(2)NEW TRANE AC, IMPACT RATED WINDOWS ON 2ND & PANELS 1ST FL, NEWER STAINLESS KITCHEN APPLIANCES, "REMODELED MASTER" HAS WOOD FLOORS, MOLDINGS, (2) CUSTOM DESIGNER WALK-IN CLOSETS & DECORATOR INSPIRED BATH W/FREE STAND TUB, WATER FALL FILLER, PORCELAIN TILE, MARBLE SHOWER, CUSTOM WOOD CABINETS W/ QUARTZITE TOPS & MORE! LOOK US OVER & LIVE HERE IN PEMBROKE FALLS.
Last Agent to Sell the Property
Evelyn Reibel
MMLS Assoc.-Inactive Member License #365920 Listed on: 04/11/2019

Home Details
Home Type
- Single Family
Est. Annual Taxes
- $5,878
Year Built
- Built in 2000
Lot Details
- 10,661 Sq Ft Lot
- 19 Ft Wide Lot
- Lake Front
- Southwest Facing Home
- Fenced
HOA Fees
- $264 Monthly HOA Fees
Parking
- 3 Car Attached Garage
- Automatic Garage Door Opener
- Driveway
- Paver Block
- Open Parking
Property Views
- Lake
- Pool
Home Design
- Substantially Remodeled
- Barrel Roof Shape
- Concrete Block And Stucco Construction
Interior Spaces
- 3,284 Sq Ft Home
- 2-Story Property
- Built-In Features
- Ceiling Fan
- Solar Tinted Windows
- Single Hung Metal Windows
- Drapes & Rods
- Blinds
- Bay Window
- Family Room
- Formal Dining Room
- Loft
- Attic
Kitchen
- Breakfast Area or Nook
- <<selfCleaningOvenToken>>
- Electric Range
- <<microwave>>
- Dishwasher
- Snack Bar or Counter
- Disposal
Flooring
- Wood
- Carpet
- Ceramic Tile
Bedrooms and Bathrooms
- 5 Bedrooms
- Primary Bedroom on Main
- Closet Cabinetry
- Dual Sinks
- Separate Shower in Primary Bathroom
Laundry
- Laundry in Utility Room
- Dryer
- Washer
Home Security
- Security System Owned
- Partial Panel Shutters or Awnings
- High Impact Windows
- High Impact Door
- Fire and Smoke Detector
Pool
- In Ground Pool
- Free Form Pool
Outdoor Features
- Patio
- Exterior Lighting
- Outdoor Grill
- Porch
Schools
- Lakeside Elementary School
- Walter C. Young Middle School
- Flanagan;Charls High School
Utilities
- Central Heating and Cooling System
- Underground Utilities
- Gas Water Heater
Listing and Financial Details
- Assessor Parcel Number 514011050720
Community Details
Overview
- Pembroke Falls Ph 2,Pembroke Falls Subdivision
- Mandatory home owners association
- The community has rules related to no recreational vehicles or boats, no trucks or trailers
Amenities
- Clubhouse
- Game Room
Recreation
- Tennis Courts
- Fitness Center
- Community Pool
Security
- Security Service
- Resident Manager or Management On Site
- Gated Community
Ownership History
Purchase Details
Home Financials for this Owner
Home Financials are based on the most recent Mortgage that was taken out on this home.Purchase Details
Home Financials for this Owner
Home Financials are based on the most recent Mortgage that was taken out on this home.Purchase Details
Home Financials for this Owner
Home Financials are based on the most recent Mortgage that was taken out on this home.Purchase Details
Home Financials for this Owner
Home Financials are based on the most recent Mortgage that was taken out on this home.Purchase Details
Purchase Details
Home Financials for this Owner
Home Financials are based on the most recent Mortgage that was taken out on this home.Similar Homes in the area
Home Values in the Area
Average Home Value in this Area
Purchase History
| Date | Type | Sale Price | Title Company |
|---|---|---|---|
| Warranty Deed | $649,900 | Attorney | |
| Warranty Deed | $575,000 | Attorney | |
| Warranty Deed | $590,000 | -- | |
| Interfamily Deed Transfer | -- | -- | |
| Interfamily Deed Transfer | -- | Royal Title & Escrow Company | |
| Warranty Deed | $257,700 | -- |
Mortgage History
| Date | Status | Loan Amount | Loan Type |
|---|---|---|---|
| Open | $552,000 | New Conventional | |
| Closed | $548,250 | New Conventional | |
| Closed | $68,000 | Credit Line Revolving | |
| Closed | $617,405 | New Conventional | |
| Previous Owner | $73,400 | Credit Line Revolving | |
| Previous Owner | $374,750 | New Conventional | |
| Previous Owner | $402,500 | Purchase Money Mortgage | |
| Previous Owner | $150,000 | Credit Line Revolving | |
| Previous Owner | $442,500 | Purchase Money Mortgage | |
| Previous Owner | $187,000 | Credit Line Revolving | |
| Previous Owner | $105,000 | Credit Line Revolving | |
| Previous Owner | $31,642 | New Conventional | |
| Previous Owner | $240,000 | New Conventional |
Property History
| Date | Event | Price | Change | Sq Ft Price |
|---|---|---|---|---|
| 07/17/2025 07/17/25 | For Sale | $1,050,000 | +61.6% | $320 / Sq Ft |
| 06/27/2019 06/27/19 | Sold | $649,900 | 0.0% | $198 / Sq Ft |
| 04/22/2019 04/22/19 | Pending | -- | -- | -- |
| 04/11/2019 04/11/19 | For Sale | $649,900 | -- | $198 / Sq Ft |
Tax History Compared to Growth
Tax History
| Year | Tax Paid | Tax Assessment Tax Assessment Total Assessment is a certain percentage of the fair market value that is determined by local assessors to be the total taxable value of land and additions on the property. | Land | Improvement |
|---|---|---|---|---|
| 2025 | $11,477 | $642,390 | -- | -- |
| 2024 | $11,195 | $624,290 | -- | -- |
| 2023 | $11,195 | $606,110 | $0 | $0 |
| 2022 | $10,595 | $588,460 | $0 | $0 |
| 2021 | $10,461 | $571,330 | $0 | $0 |
| 2020 | $10,359 | $563,450 | $90,680 | $472,770 |
| 2019 | $6,100 | $338,590 | $0 | $0 |
| 2018 | $5,878 | $332,280 | $0 | $0 |
| 2017 | $5,809 | $325,450 | $0 | $0 |
| 2016 | $5,793 | $318,760 | $0 | $0 |
| 2015 | $5,879 | $316,550 | $0 | $0 |
| 2014 | $5,877 | $314,040 | $0 | $0 |
| 2013 | -- | $409,180 | $90,680 | $318,500 |
Agents Affiliated with this Home
-
Hernan Moscoso

Seller's Agent in 2025
Hernan Moscoso
Keller Williams Realty SW
(954) 489-8229
89 in this area
158 Total Sales
-
Pilar Moscoso

Seller Co-Listing Agent in 2025
Pilar Moscoso
Keller Williams Realty SW
(954) 483-3841
92 in this area
172 Total Sales
-
E
Seller's Agent in 2019
Evelyn Reibel
MMLS Assoc.-Inactive Member
Map
Source: MIAMI REALTORS® MLS
MLS Number: A10652209
APN: 51-40-11-05-0720
- 13366 NW 14th St
- 13275 NW 15th St
- 13484 NW 13th St
- 13224 NW 12th St
- 1165 NW 132nd Ave
- 1123 NW 131st Ave
- 13702 NW 16th St
- 857 NW 133rd Ave
- 886 NW 135th Terrace
- 801 NW 130th Ave
- 1104 NW 139th Ave
- 1322 NW 139th Ave
- 518 NW 130th Way
- 1907 NW 137th Terrace
- 13790 NW 20th St
- 12655 NW 18th Manor
- 1732 NW 124th Place
- 2100 NW 127th Ave
- 1122 NW 143rd Ave
- 2130 NW 127th Ave
