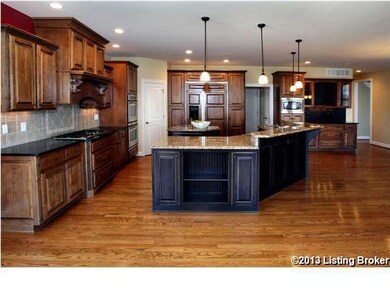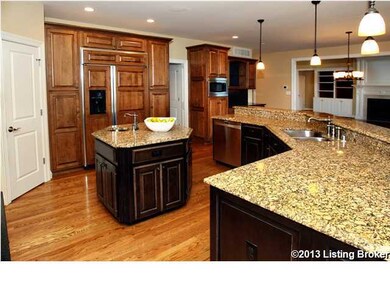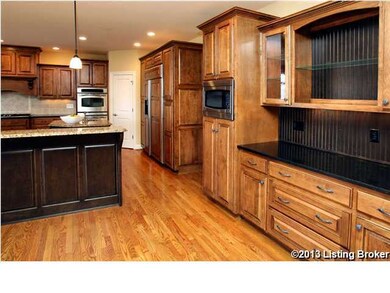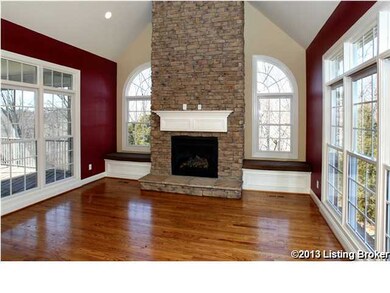
13317 Ridgemoor Dr Prospect, KY 40059
Highlights
- Home fronts a creek
- Deck
- Porch
- Goshen at Hillcrest Elementary School Rated A
- 3 Fireplaces
- 3 Car Attached Garage
About This Home
As of July 2020BEAUTIFUL EXECUTIVE HOME AT A NEW PRICE, MUCH LESS THAN SELLERS PAID! Looking for a place to host lots of parties this spring, then you have found it! VERY open floor plan makes this one both classic and comfortable. One of a few lots that back to WOODS and common area owned by Hillcrest. The very unique layout and spectacular kitchen make this home very special. It is filled with beautiful maple glazed cabinetry,granite countertops, two islands, built in planning area, countertop seating, two sink areas, pantry, gas cook top, stainless upgraded appliances, double ovens and more! The kitchen offers a large dining area and opens to great room as well as a hearth room with stone fireplace, vaulted ceiling, window seats and lots of windows. Back to the entrance, the home is filled with detailed moldings, hardwood floors, recessed lights, high end finishes and lots of natural light. The large study with french doors is on one side of the foyer with the spacious dining room on the other side. From the foyer are beautiful views that welcome the outside in through the large architectural window in the great room. It is complete with gas fireplace, custom built ins and a two story ceiling The large screened porch and deck allow you to enjoy the views with morning coffee or a place of peace at the end of the day. Master suite has a wall of windows overlooking the woods,and features a trey ceiling, custom built ins in master closet, dual vanities with granite, tiled shower and separate tub. Completing the first floor is laundry room just off the kitchen as well as a half bath. Second floor landing is spacious enough for a reading area or computer center. Two bedrooms are joined by a true Jack and Jill bath and third bedroom has own bath. Each bedroom has a walk in closet. A large bonus room completes this floor. Walkout level has large entertaining area complete with wet bar, and plenty of space for media area and game tables. There is even a hearth room on this floor with a gas fireplace and beautiful views of the backyard. Other wonderful features of the home include 9? ceilings on first floor, gorgeous millwork, 3 DUEL FUEL high efficiency HVAC?s, central vacuum, 3 car garage, security system and irrigation to maintain the beautifully landscaped yard. This home is located in same subdivision as AWARD WINNING SCHOOL Goshen Elementary and the Middle and High schools are close by too! Hillcrest offers a clubhouse, pool, playground, tennis courts and very popular swim team. Activities for all ages are available throughout the year. Call for a private showing of this special property today.
Last Agent to Sell the Property
David Blanton
Keller Williams Louisville East License #64832 Listed on: 12/03/2012
Co-Listed By
Vickie Blanton
Keller Williams Louisville East
Last Buyer's Agent
Adam Greenwell
Mayer REALTORS
Home Details
Home Type
- Single Family
Est. Annual Taxes
- $9,578
Lot Details
- Home fronts a creek
Parking
- 3 Car Attached Garage
- Side or Rear Entrance to Parking
- Driveway
Home Design
- Brick Exterior Construction
- Poured Concrete
- Shingle Roof
Interior Spaces
- 2-Story Property
- 3 Fireplaces
- Basement
Bedrooms and Bathrooms
- 6 Bedrooms
Outdoor Features
- Deck
- Porch
Utilities
- Forced Air Heating and Cooling System
- Heating System Uses Natural Gas
Community Details
- Hillcrest Subdivision
Listing and Financial Details
- Legal Lot and Block 428 / SE6
- Assessor Parcel Number 0SE6-0428-0000
Ownership History
Purchase Details
Home Financials for this Owner
Home Financials are based on the most recent Mortgage that was taken out on this home.Purchase Details
Home Financials for this Owner
Home Financials are based on the most recent Mortgage that was taken out on this home.Similar Homes in Prospect, KY
Home Values in the Area
Average Home Value in this Area
Purchase History
| Date | Type | Sale Price | Title Company |
|---|---|---|---|
| Warranty Deed | $775,000 | None Available | |
| Deed | $764,000 | None Available |
Mortgage History
| Date | Status | Loan Amount | Loan Type |
|---|---|---|---|
| Open | $182,021 | Credit Line Revolving | |
| Open | $546,530 | VA | |
| Closed | $510,400 | New Conventional | |
| Previous Owner | $1,593,251 | Commercial | |
| Previous Owner | $100,000 | Closed End Mortgage | |
| Previous Owner | $200,000 | Credit Line Revolving | |
| Previous Owner | $277,400 | New Conventional | |
| Previous Owner | $417,000 | New Conventional | |
| Previous Owner | $584,000 | Unknown |
Property History
| Date | Event | Price | Change | Sq Ft Price |
|---|---|---|---|---|
| 07/11/2025 07/11/25 | For Sale | $1,115,000 | +43.9% | $161 / Sq Ft |
| 07/02/2020 07/02/20 | Sold | $775,000 | 0.0% | $112 / Sq Ft |
| 06/04/2020 06/04/20 | Pending | -- | -- | -- |
| 05/14/2020 05/14/20 | Price Changed | $775,000 | -3.0% | $112 / Sq Ft |
| 03/26/2020 03/26/20 | For Sale | $799,000 | +14.1% | $115 / Sq Ft |
| 04/26/2013 04/26/13 | Sold | $700,000 | -7.8% | $101 / Sq Ft |
| 04/01/2013 04/01/13 | Pending | -- | -- | -- |
| 12/03/2012 12/03/12 | For Sale | $759,000 | -- | $109 / Sq Ft |
Tax History Compared to Growth
Tax History
| Year | Tax Paid | Tax Assessment Tax Assessment Total Assessment is a certain percentage of the fair market value that is determined by local assessors to be the total taxable value of land and additions on the property. | Land | Improvement |
|---|---|---|---|---|
| 2024 | $9,578 | $775,000 | $130,000 | $645,000 |
| 2023 | $9,624 | $775,000 | $130,000 | $645,000 |
| 2022 | $9,574 | $775,000 | $130,000 | $645,000 |
| 2021 | $9,512 | $775,000 | $130,000 | $645,000 |
| 2020 | $9,290 | $755,000 | $130,000 | $625,000 |
| 2019 | $8,595 | $705,000 | $130,000 | $575,000 |
| 2018 | $8,599 | $705,000 | $0 | $0 |
| 2017 | $8,479 | $700,000 | $0 | $0 |
| 2013 | $7,749 | $700,000 | $130,000 | $570,000 |
Agents Affiliated with this Home
-
Kiley Jones
K
Seller's Agent in 2025
Kiley Jones
RE/MAX
(502) 807-1137
106 Total Sales
-
The Price Group
T
Seller's Agent in 2020
The Price Group
Keller Williams Louisville East
(502) 554-9749
231 Total Sales
-
Martin Shuck

Buyer's Agent in 2020
Martin Shuck
MLSCO Realty
(502) 407-4289
297 Total Sales
-
D
Seller's Agent in 2013
David Blanton
Keller Williams Louisville East
-
V
Seller Co-Listing Agent in 2013
Vickie Blanton
Keller Williams Louisville East
-
A
Buyer's Agent in 2013
Adam Greenwell
Mayer REALTORS
Map
Source: Metro Search (Greater Louisville Association of REALTORS®)
MLS Number: 1347359
APN: 05-19-06B-428
- 3005 Glenhill Ct
- 14401 River Glades Ln
- 12812 Ridgemoor Dr
- 14458 River Glades Dr
- 12727 Crestmoor Cir
- 13307 Creekview Rd
- 0 Cherry Tree Ln
- 2907 Doe Ridge Ct
- 12711 Crestmoor Cir
- 12902 Crestmoor Cir
- 12707 Crestmoor Cir
- 2713 Mayo Ln
- 2519 Belknap Beach Rd
- 14201 Reserves Cove Dr
- 3111 Ridgemoor Ct
- 3627 E Locust Cir
- 14203 Reserves Cove Dr
- 13905 River Glen Ln
- 13404 Prospect Glen Way Unit 4403
- 13125 Prospect Glen Way Unit 109






