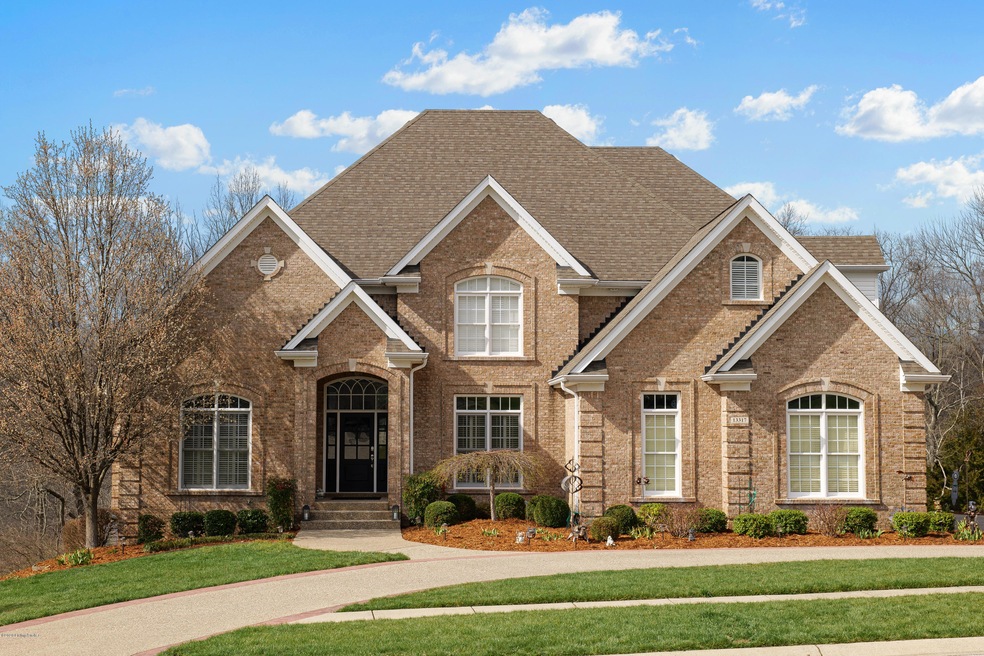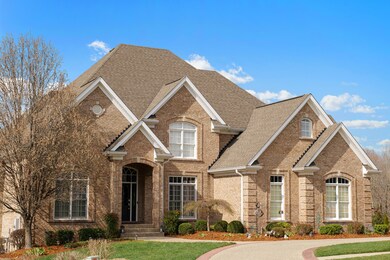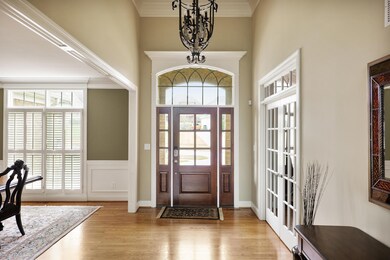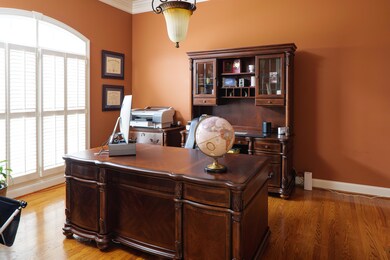
13317 Ridgemoor Dr Prospect, KY 40059
Highlights
- Tennis Courts
- Deck
- Screened Porch
- Goshen at Hillcrest Elementary School Rated A
- 3 Fireplaces
- 3 Car Attached Garage
About This Home
As of July 2020Welcome home to 13317 Ridgemoor Drive. Located in the award-winning North Oldham School District in Prospect KY and highly coveted Hillcrest community, this executive-level home lets you savour the rustic, natural beauty of classic KY while enjoying the modern comforts of SMART-home technology. Control the lights, thermostats, alarm system, in-ceiling audio, door locks, and garage doors all from simply asking ''Siri'' or ''Alexa.'' Control from your phone, tablet, or smartwatch anywhere in the world. A simple ''good-night'' command will ensure your home is cozy and secure for the evening. The fresh and meticulously maintained frontscape, 3-car side entry garage, and custom circular driveway welcome you into this all-brick beauty! Step across the threshold and take in the open concept and detailed finishes throughout. To the left, through french doors, a quiet office with transom window and large exterior window (complete with plantation shutters) let in an amazing amount of natural light - working from home will be an absolute delight and few distractions. To your right, a large dining room with custom crown molding, paneled wainscoting, elegant chandelier and plantation shutters. Continue your tour of this amazing home into the great room complete with incredible views!! Whether basked in natural light from the expansive custom floor to ceiling windows in the great room OR from the screened-in covered rear deck area, you'll agree this home offers you a serene, private retreat from the outside world. The kitchen is a Chef's dream - you may never leave this space. With two kitchen islands, a huge pantry, professional gas range, and cabinets for days, this kitchen opens into both the hearth room (with floor to ceiling stone work, a live edge mantel, and window seats) and great room to create an optimal experience while entertaining friends and family. Continue through the kitchen and take note of the large laundry room - check out the cabinets for all of your cleaning supplies (dark cabinets on the left side of the laundry room do not remain), a utility sink and a large window! The Master Bedroom in this home is the spacious and calming respite you've been looking for. The wall of windows and vaulted tray ceiling add to it's tranquility. The ensuite master bathroom is a spa oasis with it's two vanities, water closet, large tub and roomy walk-in shower. BUT WAIT - you must appreciate this master closet - so spacious, so many upgrades, so much custom woodwork!! Head upstairs - three bedrooms, one with an ensuite bathroom and two bedrooms sharing a Jack-&-Jill bathroom - PLUS a large bonus space! Let's check out the walkout basement! Two more bedrooms and a full bath, a media room - complete with risers, a bar, half-bath, fireplace and space for all kinds of fun complete this amazing home. The community of Hillcrest provides a wide array of amenities, including a pool, tennis courts and playground. Don't wait! Contact the list agent today to schedule your showing of this spectacular home!
Seller has accepted an offer with a 24 hour First Right of Refusal.
Last Agent to Sell the Property
Keller Williams Louisville East License #219111 Listed on: 03/26/2020

Home Details
Home Type
- Single Family
Est. Annual Taxes
- $9,578
Year Built
- Built in 2007
Parking
- 3 Car Attached Garage
- Side or Rear Entrance to Parking
Home Design
- Poured Concrete
- Shingle Roof
Interior Spaces
- 2-Story Property
- 3 Fireplaces
- Screened Porch
- Basement
Bedrooms and Bathrooms
- 6 Bedrooms
Outdoor Features
- Tennis Courts
- Deck
- Patio
Utilities
- Central Air
- Heating System Uses Natural Gas
Community Details
- Property has a Home Owners Association
- Hillcrest Subdivision
Listing and Financial Details
- Legal Lot and Block 428 / Sec 6B
- Assessor Parcel Number 05-19-06B-428
- Seller Concessions Not Offered
Ownership History
Purchase Details
Home Financials for this Owner
Home Financials are based on the most recent Mortgage that was taken out on this home.Purchase Details
Home Financials for this Owner
Home Financials are based on the most recent Mortgage that was taken out on this home.Similar Homes in Prospect, KY
Home Values in the Area
Average Home Value in this Area
Purchase History
| Date | Type | Sale Price | Title Company |
|---|---|---|---|
| Warranty Deed | $775,000 | None Available | |
| Deed | $764,000 | None Available |
Mortgage History
| Date | Status | Loan Amount | Loan Type |
|---|---|---|---|
| Open | $182,021 | Credit Line Revolving | |
| Open | $546,530 | VA | |
| Closed | $510,400 | New Conventional | |
| Previous Owner | $1,593,251 | Commercial | |
| Previous Owner | $100,000 | Closed End Mortgage | |
| Previous Owner | $200,000 | Credit Line Revolving | |
| Previous Owner | $277,400 | New Conventional | |
| Previous Owner | $417,000 | New Conventional | |
| Previous Owner | $584,000 | Unknown |
Property History
| Date | Event | Price | Change | Sq Ft Price |
|---|---|---|---|---|
| 07/11/2025 07/11/25 | For Sale | $1,115,000 | +43.9% | $161 / Sq Ft |
| 07/02/2020 07/02/20 | Sold | $775,000 | 0.0% | $112 / Sq Ft |
| 06/04/2020 06/04/20 | Pending | -- | -- | -- |
| 05/14/2020 05/14/20 | Price Changed | $775,000 | -3.0% | $112 / Sq Ft |
| 03/26/2020 03/26/20 | For Sale | $799,000 | +14.1% | $115 / Sq Ft |
| 04/26/2013 04/26/13 | Sold | $700,000 | -7.8% | $101 / Sq Ft |
| 04/01/2013 04/01/13 | Pending | -- | -- | -- |
| 12/03/2012 12/03/12 | For Sale | $759,000 | -- | $109 / Sq Ft |
Tax History Compared to Growth
Tax History
| Year | Tax Paid | Tax Assessment Tax Assessment Total Assessment is a certain percentage of the fair market value that is determined by local assessors to be the total taxable value of land and additions on the property. | Land | Improvement |
|---|---|---|---|---|
| 2024 | $9,578 | $775,000 | $130,000 | $645,000 |
| 2023 | $9,624 | $775,000 | $130,000 | $645,000 |
| 2022 | $9,574 | $775,000 | $130,000 | $645,000 |
| 2021 | $9,512 | $775,000 | $130,000 | $645,000 |
| 2020 | $9,290 | $755,000 | $130,000 | $625,000 |
| 2019 | $8,595 | $705,000 | $130,000 | $575,000 |
| 2018 | $8,599 | $705,000 | $0 | $0 |
| 2017 | $8,479 | $700,000 | $0 | $0 |
| 2013 | $7,749 | $700,000 | $130,000 | $570,000 |
Agents Affiliated with this Home
-
Kiley Jones
K
Seller's Agent in 2025
Kiley Jones
RE/MAX
(502) 807-1137
106 Total Sales
-
The Price Group
T
Seller's Agent in 2020
The Price Group
Keller Williams Louisville East
(502) 554-9749
231 Total Sales
-
Martin Shuck

Buyer's Agent in 2020
Martin Shuck
MLSCO Realty
(502) 407-4289
297 Total Sales
-
D
Seller's Agent in 2013
David Blanton
Keller Williams Louisville East
-
V
Seller Co-Listing Agent in 2013
Vickie Blanton
Keller Williams Louisville East
-
A
Buyer's Agent in 2013
Adam Greenwell
Mayer REALTORS
Map
Source: Metro Search (Greater Louisville Association of REALTORS®)
MLS Number: 1556105
APN: 05-19-06B-428
- 3005 Glenhill Ct
- 14401 River Glades Ln
- 12812 Ridgemoor Dr
- 14458 River Glades Dr
- 12727 Crestmoor Cir
- 13307 Creekview Rd
- 0 Cherry Tree Ln
- 2907 Doe Ridge Ct
- 12711 Crestmoor Cir
- 12902 Crestmoor Cir
- 12707 Crestmoor Cir
- 2713 Mayo Ln
- 2519 Belknap Beach Rd
- 14201 Reserves Cove Dr
- 3111 Ridgemoor Ct
- 3627 E Locust Cir
- 14203 Reserves Cove Dr
- 13905 River Glen Ln
- 13404 Prospect Glen Way Unit 4403
- 13125 Prospect Glen Way Unit 109






