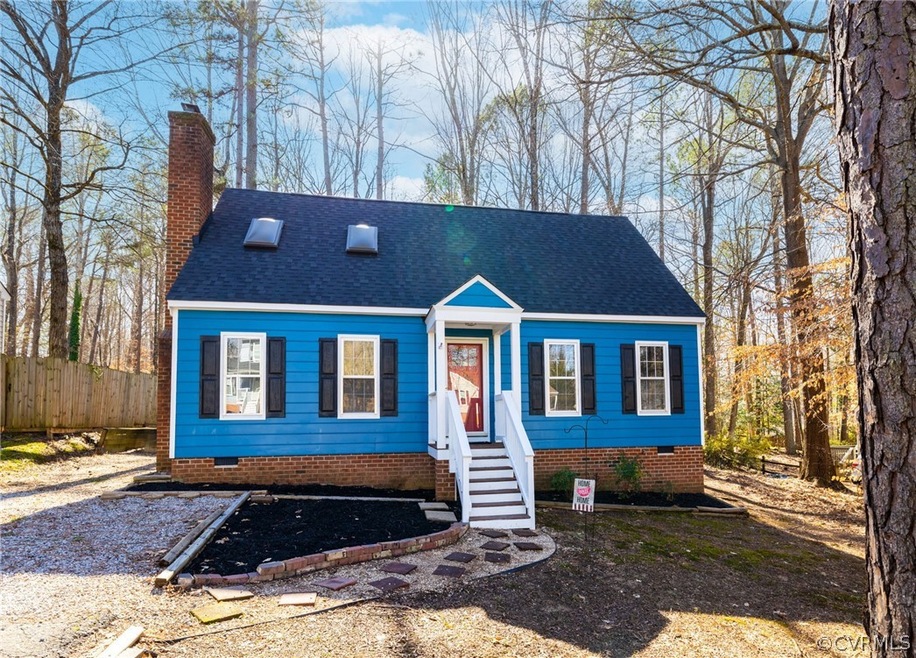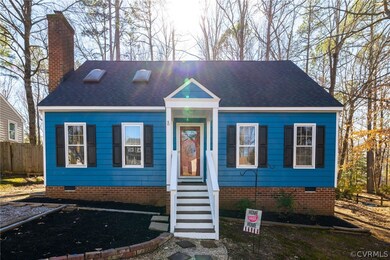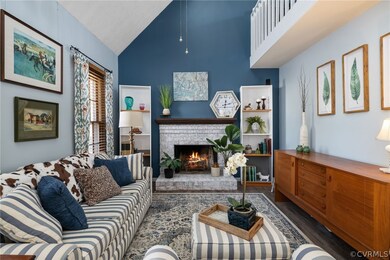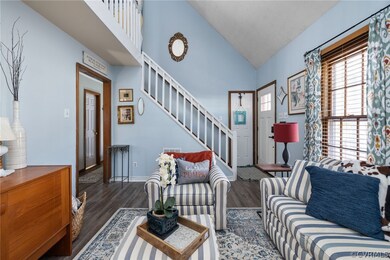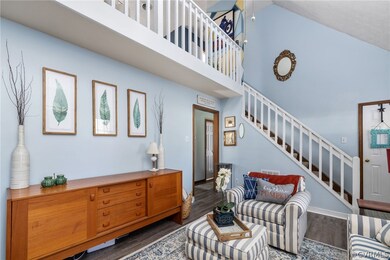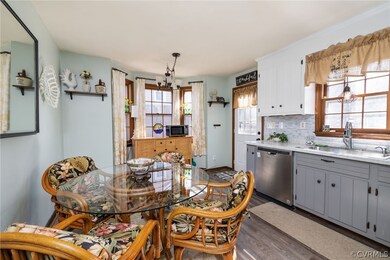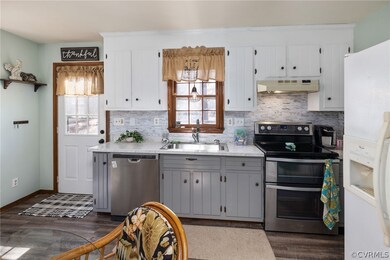
13319 Little Horn Ridge Midlothian, VA 23112
Birkdale NeighborhoodHighlights
- Cape Cod Architecture
- Deck
- High Ceiling
- Alberta Smith Elementary School Rated A-
- Loft
- <<doubleOvenToken>>
About This Home
As of March 2023Welcome to this beautiful 3bed/2bath cape cod in the Spring Trace subdivision of Deer Run. This home is perfectly located near Hull St. shopping, restaurants, and more. Enjoy the charm of this home, featuring a cathedral ceiling with skylights, wood-burning fireplace, and a spacious loft area. The loft offers the possibility of an office area, rec room, or even convert into a 4th bedroom. The eat-in kitchen features a bay window and leads to the large backyard. You will enjoy the 2-tiered deck, which provides plenty of space for grilling and entertainment. A new roof was placed Sept. 2022. This home is ready for its new owner(s).
Last Agent to Sell the Property
EXP Realty LLC License #0225248215 Listed on: 02/12/2023

Last Buyer's Agent
NON MLS USER MLS
NON MLS OFFICE
Home Details
Home Type
- Single Family
Est. Annual Taxes
- $2,235
Year Built
- Built in 1989
Lot Details
- 0.28 Acre Lot
- Zoning described as R9
Home Design
- Cape Cod Architecture
- Frame Construction
- Shingle Roof
- Composition Roof
- Wood Siding
Interior Spaces
- 1,524 Sq Ft Home
- 1-Story Property
- High Ceiling
- Ceiling Fan
- Skylights
- Fireplace Features Masonry
- Bay Window
- Loft
- Crawl Space
Kitchen
- Eat-In Kitchen
- <<doubleOvenToken>>
- Induction Cooktop
- Dishwasher
- Laminate Countertops
- Disposal
Flooring
- Partially Carpeted
- Laminate
- Vinyl
Bedrooms and Bathrooms
- 3 Bedrooms
- 2 Full Bathrooms
Laundry
- Dryer
- Washer
Home Security
- Storm Doors
- Fire and Smoke Detector
Parking
- Driveway
- Paved Parking
Outdoor Features
- Deck
- Shed
Schools
- Alberta Smith Elementary School
- Bailey Bridge Middle School
- Manchester High School
Utilities
- Central Air
- Heat Pump System
- Water Heater
Community Details
- Spring Trace Subdivision
Listing and Financial Details
- Tax Lot 12
- Assessor Parcel Number 731-67-15-90-100-000
Ownership History
Purchase Details
Home Financials for this Owner
Home Financials are based on the most recent Mortgage that was taken out on this home.Purchase Details
Home Financials for this Owner
Home Financials are based on the most recent Mortgage that was taken out on this home.Purchase Details
Home Financials for this Owner
Home Financials are based on the most recent Mortgage that was taken out on this home.Similar Homes in Midlothian, VA
Home Values in the Area
Average Home Value in this Area
Purchase History
| Date | Type | Sale Price | Title Company |
|---|---|---|---|
| Bargain Sale Deed | $300,000 | -- | |
| Warranty Deed | $150,000 | -- | |
| Deed | $129,950 | -- |
Mortgage History
| Date | Status | Loan Amount | Loan Type |
|---|---|---|---|
| Open | $285,000 | New Conventional | |
| Previous Owner | $147,283 | FHA | |
| Previous Owner | $5,250 | Stand Alone Second | |
| Previous Owner | $74,950 | New Conventional |
Property History
| Date | Event | Price | Change | Sq Ft Price |
|---|---|---|---|---|
| 03/31/2023 03/31/23 | Sold | $300,000 | +7.1% | $197 / Sq Ft |
| 02/17/2023 02/17/23 | Pending | -- | -- | -- |
| 02/15/2023 02/15/23 | For Sale | $280,000 | +86.7% | $184 / Sq Ft |
| 11/03/2014 11/03/14 | Sold | $150,000 | -11.7% | $98 / Sq Ft |
| 09/14/2014 09/14/14 | Pending | -- | -- | -- |
| 03/27/2014 03/27/14 | For Sale | $169,950 | -- | $112 / Sq Ft |
Tax History Compared to Growth
Tax History
| Year | Tax Paid | Tax Assessment Tax Assessment Total Assessment is a certain percentage of the fair market value that is determined by local assessors to be the total taxable value of land and additions on the property. | Land | Improvement |
|---|---|---|---|---|
| 2025 | $2,640 | $293,800 | $62,000 | $231,800 |
| 2024 | $2,640 | $287,500 | $60,000 | $227,500 |
| 2023 | $2,441 | $268,200 | $57,000 | $211,200 |
| 2022 | $2,235 | $242,900 | $54,000 | $188,900 |
| 2021 | $2,068 | $210,700 | $52,000 | $158,700 |
| 2020 | $1,886 | $198,500 | $50,000 | $148,500 |
| 2019 | $1,791 | $188,500 | $48,000 | $140,500 |
| 2018 | $1,746 | $180,900 | $47,000 | $133,900 |
| 2017 | $1,724 | $174,400 | $44,000 | $130,400 |
| 2016 | $1,606 | $167,300 | $43,000 | $124,300 |
| 2015 | $1,555 | $159,400 | $42,000 | $117,400 |
| 2014 | $1,459 | $149,400 | $41,000 | $108,400 |
Agents Affiliated with this Home
-
Candice Duncan

Seller's Agent in 2023
Candice Duncan
EXP Realty LLC
(804) 594-9493
1 in this area
10 Total Sales
-
N
Buyer's Agent in 2023
NON MLS USER MLS
NON MLS OFFICE
-
Fran Brooks

Seller's Agent in 2014
Fran Brooks
Town & Country Sales and Mgmt
(804) 338-7101
24 Total Sales
-
Bryan Turner

Buyer's Agent in 2014
Bryan Turner
EXP Realty LLC
(804) 426-3600
76 Total Sales
Map
Source: Central Virginia Regional MLS
MLS Number: 2303204
APN: 731-67-15-90-100-000
- 6903 Pointer Ridge Rd
- 7106 Full Rack Dr
- 13100 Spring Trace Place
- 7107 Port Side Dr
- 13630 Winning Colors Ln
- 7503 Native Dancer Dr
- 7401 Velvet Antler Dr
- 13241 Bailey Bridge Rd
- 7707 Northern Dancer Ct
- 7000 Deer Run Ln
- 7117 Deer Thicket Dr
- 7700 Secretariat Dr
- 14025 Branched Antler Dr
- 7100 Deer Thicket Dr
- 7713 Flag Tail Dr
- 14106 Pensive Place
- 7906 Belmont Stakes Dr
- 7300 Key Deer Cir
- 13111 Deerpark Dr
- 5814 Spinnaker Cove Rd
