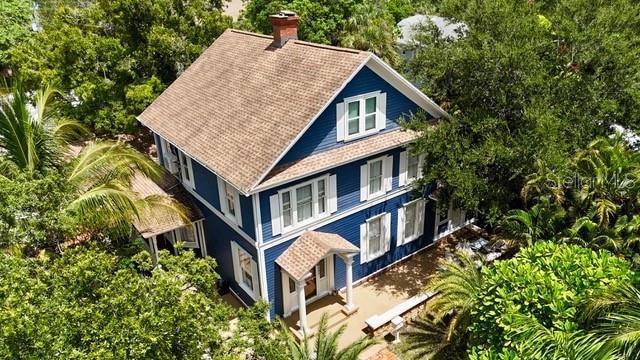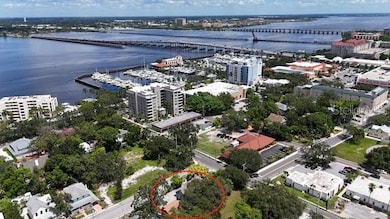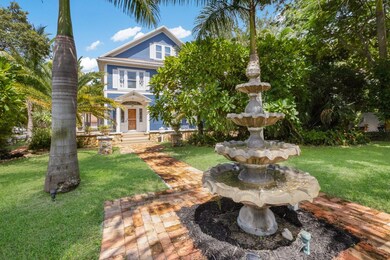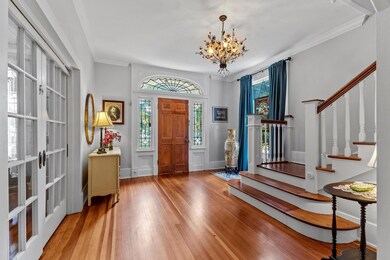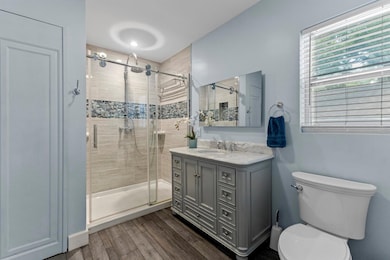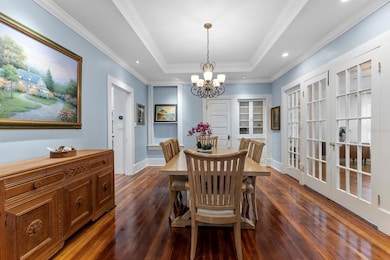
1332 3rd Ave W Bradenton, FL 34205
Estimated payment $5,832/month
Highlights
- Heated Spa
- The property is located in a historic district
- Deck
- Manatee High School Rated A-
- City View
- Property is near public transit
About This Home
Zoned T5 Up to 20 story build can be built on site! Captivating Southern Colonial home perfect for Airbnb rental. This three-story updated home built in 1900, towering century-old oaks, oversize rooms with high tin ceilings, 10-inch baseboards, an original chandelier in the foyer, arched doorways, crown molding, hardwood floors, French doors, and two double-sided marble fireplaces in between the living room and kitchen. Original wood flooring. Updated kitchen with a gas cooktop, double convection ovens, a stainless refrigerator, a stainless-steel dishwasher, and a stainless microwave. Large center island in the kitchen. Granite counter tops and solid wood cabinetry. The family room or studio is spacious, downstairs include a large foyer, den, or office, and a bright bedroom with built-ins. Upstairs, a spacious master bedroom with an updated tile floor bath. Two impeccable bedrooms and a laundry room. The remodeled loft/man cave with two walk-in closets. Two-car garage. Fire pit. Covered hot tub. New roof in 2014, tankless hot water heat, and crown molding. Updated electrical. Walking distance of historic downtown Bradenton, the River, Marina, and Riverwalk. Near the beautiful Gulf Beaches, IMG, Sarasota, and all that West Bradenton offers.
Listing Agent
GB INTERNATIONAL REALTY Brokerage Phone: 941-744-7772 License #3272167 Listed on: 09/19/2024
Property Details
Home Type
- Multi-Family
Est. Annual Taxes
- $3,516
Year Built
- Built in 1900
Lot Details
- 0.37 Acre Lot
- Lot Dimensions are 175.0x93.0
- Corner Lot
- Metered Sprinkler System
Parking
- 2 Car Garage
- Side Facing Garage
- Driveway
- Open Parking
- Deeded Parking
Property Views
- City
- Woods
Home Design
- Tri-Level Property
- Frame Construction
- Shingle Roof
- Pile Dwellings
Interior Spaces
- 3,941 Sq Ft Home
- Built-In Features
- Crown Molding
- Tray Ceiling
- Cathedral Ceiling
- Ceiling Fan
- Stone Fireplace
- Electric Fireplace
- Gas Fireplace
- Shades
- Blinds
- Rods
- Living Room with Fireplace
- Inside Utility
- Crawl Space
- Closed Circuit Camera
- Attic
Kitchen
- Built-In Convection Oven
- Cooktop<<rangeHoodToken>>
- <<microwave>>
- Dishwasher
- Stone Countertops
- Solid Wood Cabinet
Flooring
- Wood
- Carpet
Bedrooms and Bathrooms
- 5 Bedrooms
- Primary Bedroom Upstairs
- Split Bedroom Floorplan
- Walk-In Closet
- 2 Bathrooms
Laundry
- Laundry Room
- Laundry on upper level
- Dryer
- Washer
Pool
- Heated Spa
- Above Ground Spa
Outdoor Features
- Courtyard
- Deck
- Patio
- Exterior Lighting
- Rain Gutters
- Wrap Around Porch
Location
- Property is near public transit
- The property is located in a historic district
Utilities
- Central Heating and Cooling System
- Cooling System Mounted To A Wall/Window
- Electric Water Heater
- High Speed Internet
- Cable TV Available
Listing and Financial Details
- Tax Lot 4
- Assessor Parcel Number 3327300004
Community Details
Overview
- No Home Owners Association
- 2 Units
- 4,528 Sq Ft Building
- Clifton Sub C B Pb2/87 Community
- Clifton Subdivision
Pet Policy
- No limit on the number of pets
- Extra large pets allowed
Map
Home Values in the Area
Average Home Value in this Area
Tax History
| Year | Tax Paid | Tax Assessment Tax Assessment Total Assessment is a certain percentage of the fair market value that is determined by local assessors to be the total taxable value of land and additions on the property. | Land | Improvement |
|---|---|---|---|---|
| 2024 | $3,568 | $234,662 | -- | -- |
| 2023 | $3,516 | $227,827 | $0 | $0 |
| 2022 | $3,425 | $221,191 | $0 | $0 |
| 2021 | $3,273 | $214,749 | $0 | $0 |
| 2020 | $3,373 | $211,784 | $0 | $0 |
| 2019 | $3,310 | $207,022 | $0 | $0 |
| 2018 | $3,270 | $203,162 | $0 | $0 |
| 2017 | $3,058 | $198,983 | $0 | $0 |
| 2016 | $3,036 | $194,890 | $0 | $0 |
| 2015 | $3,058 | $193,535 | $0 | $0 |
| 2014 | $3,058 | $191,999 | $0 | $0 |
| 2013 | $3,035 | $189,162 | $80,750 | $108,412 |
Property History
| Date | Event | Price | Change | Sq Ft Price |
|---|---|---|---|---|
| 07/15/2025 07/15/25 | Price Changed | $999,997 | 0.0% | $254 / Sq Ft |
| 07/03/2025 07/03/25 | Price Changed | $999,998 | 0.0% | $254 / Sq Ft |
| 06/03/2025 06/03/25 | Price Changed | $999,999 | -16.7% | $254 / Sq Ft |
| 04/21/2025 04/21/25 | Price Changed | $1,200,000 | +7.1% | $304 / Sq Ft |
| 04/15/2025 04/15/25 | Price Changed | $1,119,996 | 0.0% | $284 / Sq Ft |
| 04/08/2025 04/08/25 | Price Changed | $1,119,997 | 0.0% | $284 / Sq Ft |
| 04/03/2025 04/03/25 | Price Changed | $1,119,998 | 0.0% | $284 / Sq Ft |
| 03/26/2025 03/26/25 | Price Changed | $1,119,999 | 0.0% | $284 / Sq Ft |
| 03/11/2025 03/11/25 | Price Changed | $1,120,000 | -6.7% | $284 / Sq Ft |
| 03/06/2025 03/06/25 | Price Changed | $1,199,999 | 0.0% | $304 / Sq Ft |
| 02/27/2025 02/27/25 | Price Changed | $1,200,000 | -4.0% | $304 / Sq Ft |
| 02/20/2025 02/20/25 | Price Changed | $1,249,998 | 0.0% | $317 / Sq Ft |
| 02/12/2025 02/12/25 | Price Changed | $1,249,999 | 0.0% | $317 / Sq Ft |
| 11/21/2024 11/21/24 | Price Changed | $1,250,000 | -16.7% | $317 / Sq Ft |
| 09/20/2024 09/20/24 | For Sale | $1,500,000 | 0.0% | $381 / Sq Ft |
| 09/19/2024 09/19/24 | Off Market | $1,500,000 | -- | -- |
| 09/19/2024 09/19/24 | For Sale | $1,500,000 | +1478.9% | $381 / Sq Ft |
| 06/22/2012 06/22/12 | Sold | $95,000 | 0.0% | $24 / Sq Ft |
| 05/25/2012 05/25/12 | Pending | -- | -- | -- |
| 03/25/2012 03/25/12 | For Sale | $95,000 | -- | $24 / Sq Ft |
Purchase History
| Date | Type | Sale Price | Title Company |
|---|---|---|---|
| Quit Claim Deed | $100 | None Listed On Document | |
| Warranty Deed | $94,900 | Attorney | |
| Warranty Deed | -- | Attorney | |
| Special Warranty Deed | -- | Right Title Llc | |
| Special Warranty Deed | -- | Right Title Llc | |
| Special Warranty Deed | -- | Right Title Llc | |
| Special Warranty Deed | $90,000 | Right Title Llc |
Mortgage History
| Date | Status | Loan Amount | Loan Type |
|---|---|---|---|
| Previous Owner | $404,000 | New Conventional | |
| Previous Owner | $300,000 | Credit Line Revolving | |
| Previous Owner | $100,000 | Credit Line Revolving | |
| Previous Owner | $76,000 | Adjustable Rate Mortgage/ARM |
Similar Homes in Bradenton, FL
Source: Stellar MLS
MLS Number: A4624022
APN: 33273-0000-4
- 1400 1st Ave W Unit 103
- 1400 1st Ave W Unit 203
- 1400 1st Ave W Unit 506
- 1400 1st Ave W Unit G1
- 1400 Barcarrota Ave Unit 201
- 1510 1st Ave W Unit 102
- 1510 1st Ave W Unit 504
- 1510 1st Ave W Unit 303
- 1523 1st Ave W
- 1533 1st Avenue Dr W
- 1600 1st Ave W Unit 304A
- 1650 1st Ave W Unit 503B
- 210 N 17th St W Unit 15
- 210 N 17th St W Unit 12
- 808 3rd Ave W Unit 203
- 808 3rd Ave W Unit 214
- 808 3rd Ave W Unit 205
- 808 3rd Ave W Unit 514
- 1814 6th Ave W
- 1623 8th Ave W
- 1400 1st Ave W Unit 205
- 920 Manatee Ave W
- 808 3rd Ave W Unit 605
- 808 3rd Ave W Unit 301
- 808 3rd Ave W Unit 701
- 801 6th Ave W
- 1623 8th Ave W
- 606 3rd Ave W
- 1003 14th St W
- 2017 6th Ave W Unit 6
- 2017 6th Ave W Unit 5
- 210 3rd St W
- 717 21st St W
- 520 22nd St W Unit ID1071597P
- 210 3rd St W Unit 8305
- 1402 13th St W
- 1339 13th St W Unit A
- 617 26th St W
- 2802 9th Ave W
- 1050 Riverside Dr Unit A201
