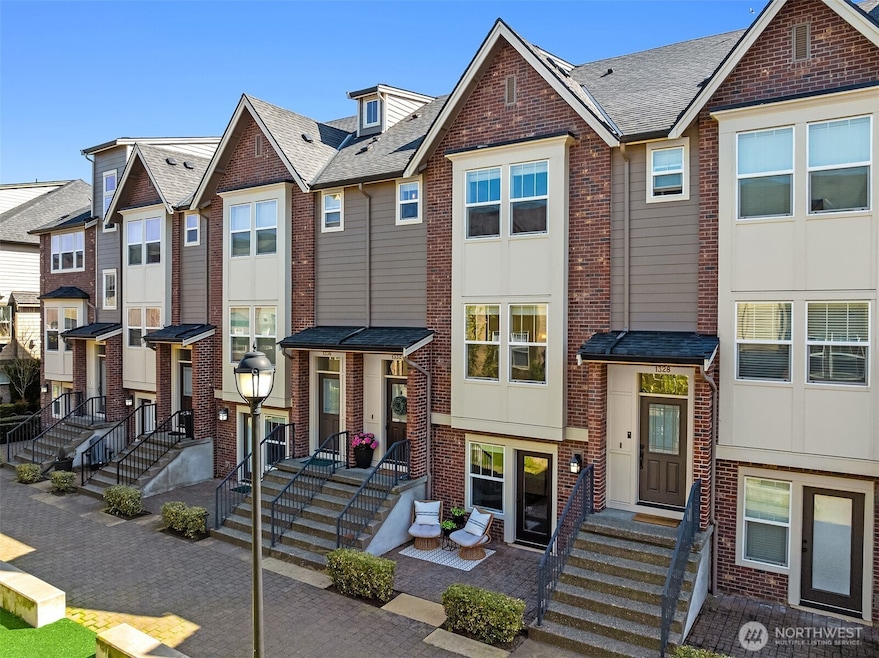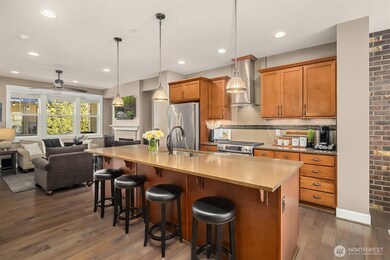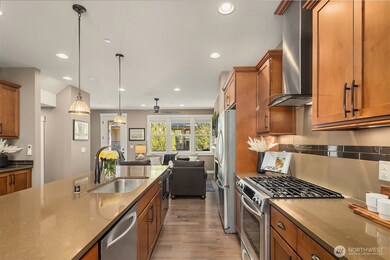
$1,280,000
- 4 Beds
- 3.5 Baths
- 2,172 Sq Ft
- 1334 Greenwich Walk NE
- Issaquah, WA
Rare NYC-style corner unit, former premium builder lot at Brownstones, enjoying an ideal park-side location in the most desirable section of vibrant Issaquah Highlands! Light-filled 4 bed, 3.25 bath townhome w/ soaring ceilings, open layout & abundant windows. Lower-level bed & full bath offer ideal guest or office setup. Main floor features hardwoods, gourmet kitchen w/gas range,SS appliances &
Emma Du Kelly Right RE of Seattle LLC





