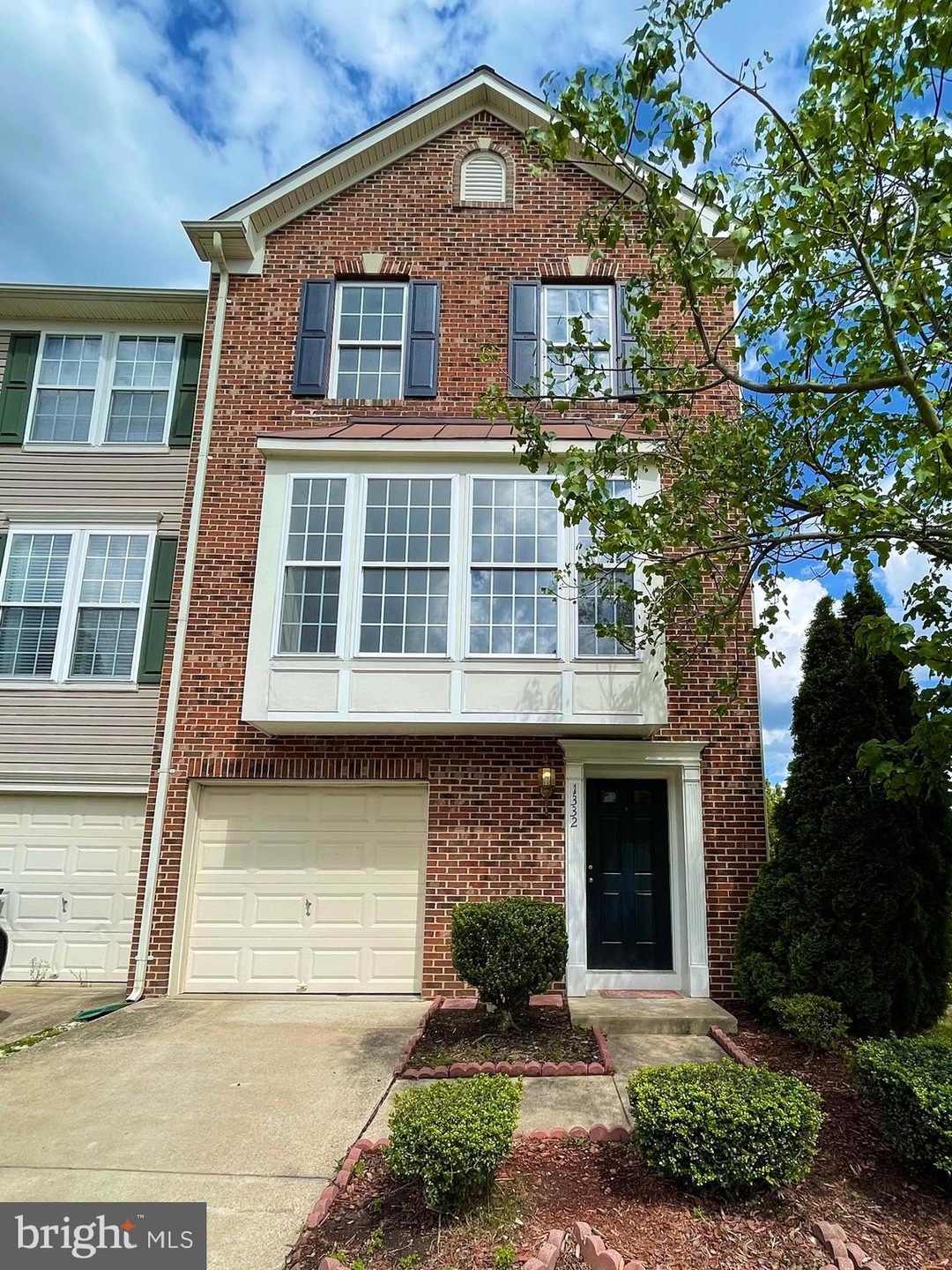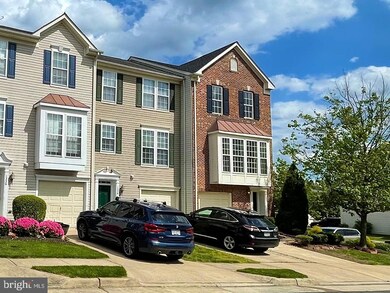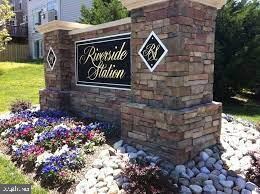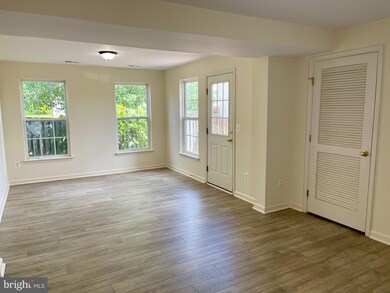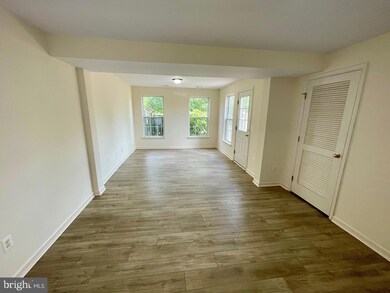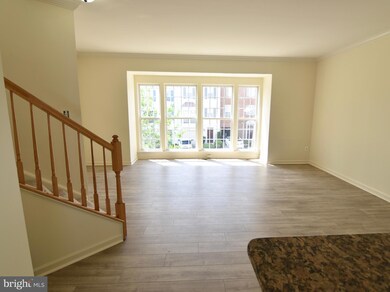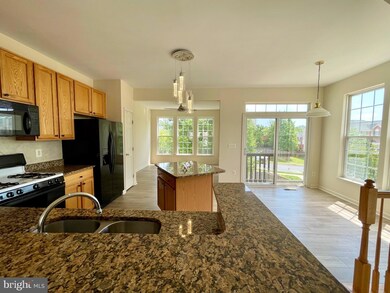
1332 Cranes Bill Way Woodbridge, VA 22191
Marumsco Woods NeighborhoodHighlights
- Fitness Center
- Colonial Architecture
- Recreation Room
- Open Floorplan
- Clubhouse
- Upgraded Countertops
About This Home
As of June 2025Welcome to the beautiful Riverside Station community. Gorgeous, newly renovated end unit townhouse with brick front and a huge bump out. Beautiful three bedrooms, two and a half bathrooms. Master Bath with separate shower, soaking tub and double vanity. Open large kitchen: newly installed granite, light fixtures, and more . New Luxurious flooring with lifetime warranty on the main level and recreational room. New carpet all over the upper level and stairs. New roof, high end Train HVAC system. Newly installed tempered glass on the bay window for added protection. This house is perfectly located: Easy access to the city and the beautiful outdoors including the newly built Neabsco Boardwalk. Just half a mile from Rippon VRE station, minutes away to I95 and Stonebridge Potomac town center .
Townhouse Details
Home Type
- Townhome
Est. Annual Taxes
- $4,230
Year Built
- Built in 2003 | Remodeled in 2021
Lot Details
- 2,792 Sq Ft Lot
- Property is in excellent condition
HOA Fees
- $106 Monthly HOA Fees
Parking
- 1 Car Attached Garage
- Front Facing Garage
- Parking Lot
Home Design
- Colonial Architecture
- Brick Exterior Construction
Interior Spaces
- Property has 3 Levels
- Open Floorplan
- Bar
- Crown Molding
- Ceiling Fan
- Window Screens
- Double Door Entry
- Family Room
- Dining Room
- Recreation Room
- Dryer
Kitchen
- Breakfast Room
- Eat-In Kitchen
- Gas Oven or Range
- Dishwasher
- Kitchen Island
- Upgraded Countertops
- Disposal
Flooring
- Carpet
- Vinyl
Bedrooms and Bathrooms
- 3 Bedrooms
- Walk-In Closet
- Walk-in Shower
Finished Basement
- Heated Basement
- Basement Fills Entire Space Under The House
- Garage Access
- Front Basement Entry
- Laundry in Basement
- Natural lighting in basement
Outdoor Features
- Patio
Schools
- Leesylvania Elementary School
- Rippon Middle School
- Freedom High School
Utilities
- Forced Air Heating and Cooling System
- Vented Exhaust Fan
- Natural Gas Water Heater
- Public Septic
Listing and Financial Details
- Tax Lot 60
- Assessor Parcel Number 8390-87-2625
Community Details
Overview
- Association fees include common area maintenance, health club, pool(s), snow removal, trash
- Riverside Station HOA Cmc Management HOA
- Built by RYAN'S
- Riverside Station Subdivision
Amenities
- Fax or Copying Available
- Common Area
- Clubhouse
- Game Room
- Party Room
Recreation
- Community Playground
- Fitness Center
- Community Pool
- Bike Trail
Ownership History
Purchase Details
Home Financials for this Owner
Home Financials are based on the most recent Mortgage that was taken out on this home.Purchase Details
Home Financials for this Owner
Home Financials are based on the most recent Mortgage that was taken out on this home.Purchase Details
Home Financials for this Owner
Home Financials are based on the most recent Mortgage that was taken out on this home.Purchase Details
Home Financials for this Owner
Home Financials are based on the most recent Mortgage that was taken out on this home.Purchase Details
Similar Homes in Woodbridge, VA
Home Values in the Area
Average Home Value in this Area
Purchase History
| Date | Type | Sale Price | Title Company |
|---|---|---|---|
| Deed | $520,000 | Old Republic National Title In | |
| Deed | $465,000 | Cardinal Title Group Llc | |
| Warranty Deed | $429,000 | -- | |
| Deed | $292,130 | -- | |
| Deed | $552,000 | -- |
Mortgage History
| Date | Status | Loan Amount | Loan Type |
|---|---|---|---|
| Previous Owner | $465,465 | VA | |
| Previous Owner | $343,200 | New Conventional | |
| Previous Owner | $81,000 | Credit Line Revolving | |
| Previous Owner | $233,704 | New Conventional |
Property History
| Date | Event | Price | Change | Sq Ft Price |
|---|---|---|---|---|
| 07/07/2025 07/07/25 | Price Changed | $3,200 | -3.0% | $1 / Sq Ft |
| 06/21/2025 06/21/25 | For Rent | $3,300 | 0.0% | -- |
| 06/20/2025 06/20/25 | Sold | $520,000 | -1.9% | $237 / Sq Ft |
| 06/12/2025 06/12/25 | Pending | -- | -- | -- |
| 06/02/2025 06/02/25 | Price Changed | $529,999 | -0.9% | $242 / Sq Ft |
| 05/15/2025 05/15/25 | For Sale | $535,000 | +15.1% | $244 / Sq Ft |
| 06/04/2021 06/04/21 | Sold | $465,000 | +8.1% | $212 / Sq Ft |
| 05/11/2021 05/11/21 | Pending | -- | -- | -- |
| 05/09/2021 05/09/21 | For Sale | $430,000 | 0.0% | $196 / Sq Ft |
| 08/27/2019 08/27/19 | Rented | $2,150 | 0.0% | -- |
| 08/22/2019 08/22/19 | Under Contract | -- | -- | -- |
| 08/06/2019 08/06/19 | Price Changed | $2,150 | -8.5% | $1 / Sq Ft |
| 07/10/2019 07/10/19 | For Rent | $2,350 | +23.7% | -- |
| 12/09/2016 12/09/16 | Rented | $1,900 | -2.6% | -- |
| 12/06/2016 12/06/16 | Under Contract | -- | -- | -- |
| 10/04/2016 10/04/16 | For Rent | $1,950 | 0.0% | -- |
| 10/16/2015 10/16/15 | Rented | $1,950 | 0.0% | -- |
| 10/12/2015 10/12/15 | Under Contract | -- | -- | -- |
| 09/04/2015 09/04/15 | For Rent | $1,950 | -- | -- |
Tax History Compared to Growth
Tax History
| Year | Tax Paid | Tax Assessment Tax Assessment Total Assessment is a certain percentage of the fair market value that is determined by local assessors to be the total taxable value of land and additions on the property. | Land | Improvement |
|---|---|---|---|---|
| 2024 | $4,676 | $470,200 | $172,700 | $297,500 |
| 2023 | $4,600 | $442,100 | $161,400 | $280,700 |
| 2022 | $4,601 | $406,800 | $148,100 | $258,700 |
| 2021 | $4,348 | $355,400 | $128,800 | $226,600 |
| 2020 | $5,312 | $342,700 | $123,900 | $218,800 |
| 2019 | $5,155 | $332,600 | $120,300 | $212,300 |
| 2018 | $3,839 | $317,900 | $115,600 | $202,300 |
| 2017 | $3,851 | $311,500 | $112,800 | $198,700 |
| 2016 | $3,787 | $309,200 | $111,700 | $197,500 |
| 2015 | $3,450 | $290,800 | $105,900 | $184,900 |
| 2014 | $3,450 | $275,000 | $99,900 | $175,100 |
Agents Affiliated with this Home
-
Jaime Pardo

Seller's Agent in 2025
Jaime Pardo
KW United
(703) 839-2341
1 in this area
158 Total Sales
-
Dilara Wentz

Seller's Agent in 2025
Dilara Wentz
Keller Williams Capital Properties
(425) 941-2428
3 in this area
263 Total Sales
-
yousra afouane
y
Seller's Agent in 2021
yousra afouane
Samson Properties
(703) 350-1832
1 in this area
1 Total Sale
-
K
Buyer's Agent in 2019
Kathleen Marrow
Samson Properties
-
Conchita Wanzer

Buyer's Agent in 2016
Conchita Wanzer
Wanzer Elite Realty
(703) 832-6683
15 Total Sales
-
A
Buyer's Agent in 2015
Amy Jackson
Long & Foster
Map
Source: Bright MLS
MLS Number: VAPW520136
APN: 8390-87-2625
- 1601 Ladue Ct Unit 402
- 1621 Ladue Ct Unit 104
- 15590 Grade Line Place
- 15538 Smoke Box Way
- 15500 Smoke Box Way
- 1398 Rail Stop Dr
- 16254 Neabsco Beach Way
- 15344 Bald Eagle Ln
- 16028 Kings Mountain Rd
- 15312 Postillion Terrace
- 16068 Hayes Ln
- 15381 Grist Mill Terrace
- 15368 Blacksmith Terrace
- 16115 Kennedy St
- 15030 Alabama Ave
- 15309 Blacksmith Terrace
- 1606 Florida Ave
- 1754 Powder Horn Terrace
- 1506 Maryland Ave
- 1805 Efty Ct
