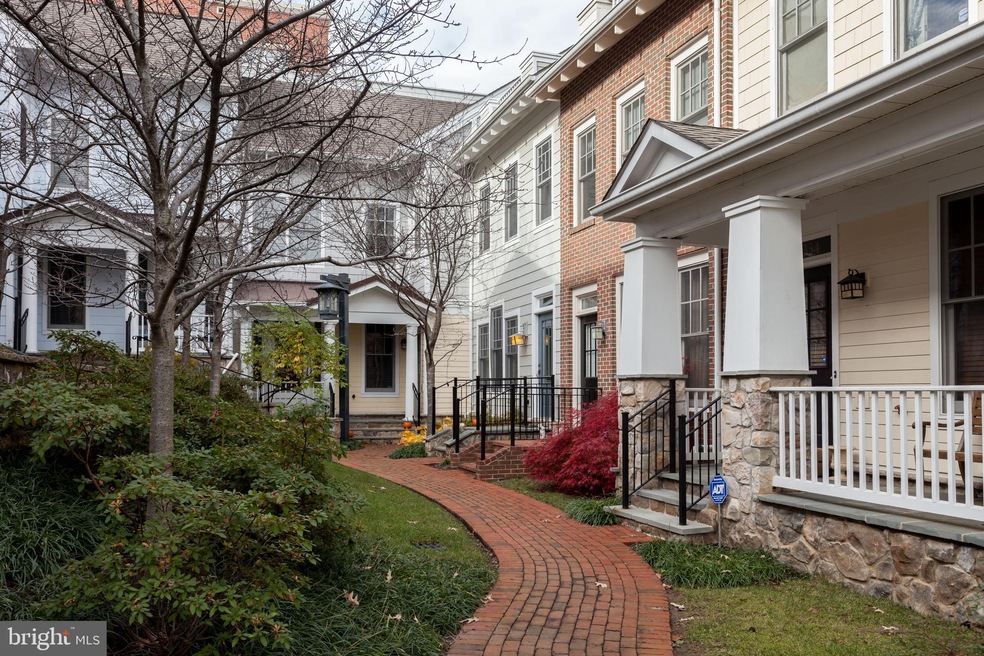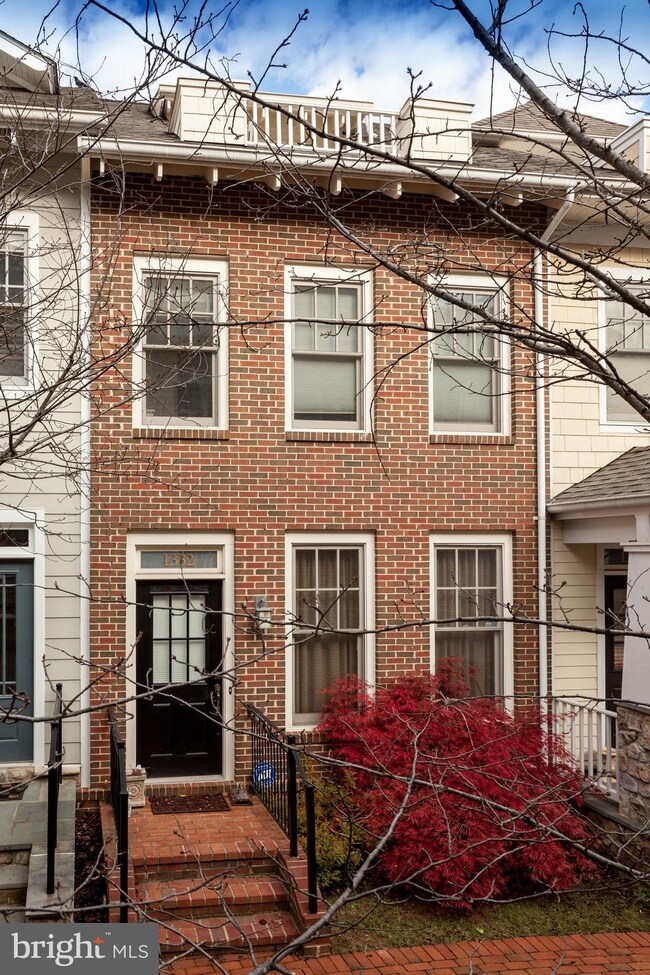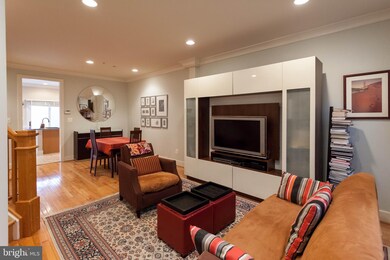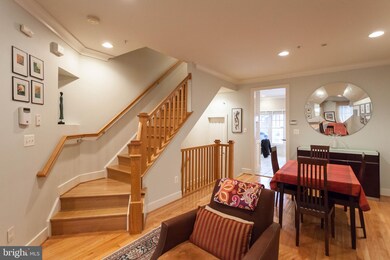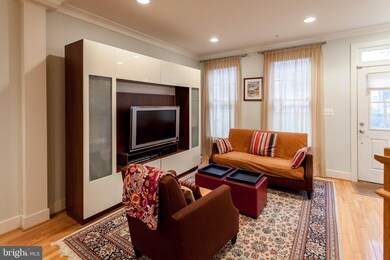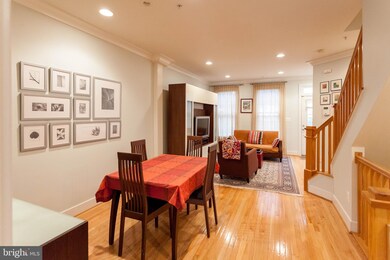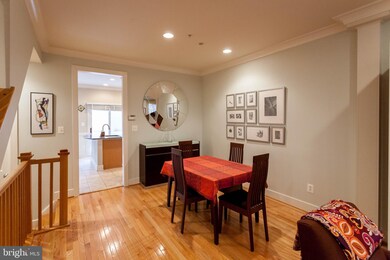
1332 N Danville St Arlington, VA 22201
Clarendon/Courthouse NeighborhoodHighlights
- Open Floorplan
- Vaulted Ceiling
- Wood Flooring
- Dorothy Hamm Middle School Rated A
- Traditional Architecture
- 3-minute walk to 11th St. Park
About This Home
As of May 2024This Must-See townhome, accessed off a charming, private courtyard, is just steps to Whole Foods, Starbucks & all the amenities Clarendon has to offer. The 4 level light-filled home includes an attached garage, an eat-in kitchen with balcony overlooking Clarendon, a loft level with soaring vaulted ceilings, gleaming hardwood floors throughout and much more. This location can't be beat. Don't miss it!
Last Agent to Sell the Property
RE/MAX Distinctive Real Estate, Inc. License #SP98379560 Listed on: 01/31/2019

Townhouse Details
Home Type
- Townhome
Est. Annual Taxes
- $9,189
Year Built
- Built in 2001
Lot Details
- 720 Sq Ft Lot
- South Facing Home
- Property is in very good condition
HOA Fees
- $139 Monthly HOA Fees
Parking
- 1 Car Attached Garage
- Basement Garage
- Rear-Facing Garage
Home Design
- Traditional Architecture
- Bump-Outs
- Brick Exterior Construction
- Architectural Shingle Roof
Interior Spaces
- Property has 3 Levels
- Open Floorplan
- Crown Molding
- Vaulted Ceiling
- Recessed Lighting
- Gas Fireplace
- Window Treatments
- Bay Window
- Dining Area
- Basement
Kitchen
- Eat-In Kitchen
- Gas Oven or Range
- <<builtInMicrowave>>
- Dishwasher
- Kitchen Island
Flooring
- Wood
- Vinyl
Bedrooms and Bathrooms
- 3 Bedrooms
- En-Suite Bathroom
- Walk-In Closet
Laundry
- Laundry on upper level
- Dryer
Outdoor Features
- Multiple Balconies
Schools
- Arlington Science Focus Elementary School
- Swanson Middle School
- Washington-Liberty High School
Utilities
- Central Air
- Cooling System Utilizes Natural Gas
- Heating Available
- Natural Gas Water Heater
Listing and Financial Details
- Tax Lot 85
- Assessor Parcel Number 18-016-106
Community Details
Overview
- Association fees include exterior building maintenance, lawn maintenance, trash, snow removal
- Clarendon Park HOA
- Clarendon Park Subdivision, Amherst Floorplan
- Property Manager
Amenities
- Common Area
Ownership History
Purchase Details
Home Financials for this Owner
Home Financials are based on the most recent Mortgage that was taken out on this home.Purchase Details
Home Financials for this Owner
Home Financials are based on the most recent Mortgage that was taken out on this home.Purchase Details
Home Financials for this Owner
Home Financials are based on the most recent Mortgage that was taken out on this home.Purchase Details
Home Financials for this Owner
Home Financials are based on the most recent Mortgage that was taken out on this home.Similar Homes in Arlington, VA
Home Values in the Area
Average Home Value in this Area
Purchase History
| Date | Type | Sale Price | Title Company |
|---|---|---|---|
| Deed | $1,208,000 | Old Republic National Title In | |
| Deed | $1,060,000 | -- | |
| Deed | $1,060,000 | None Available | |
| Deed | $489,749 | -- |
Mortgage History
| Date | Status | Loan Amount | Loan Type |
|---|---|---|---|
| Open | $700,001 | New Conventional | |
| Previous Owner | $935,000 | Construction | |
| Previous Owner | $726,525 | Construction | |
| Previous Owner | $280,475 | New Conventional | |
| Previous Owner | $200,000 | New Conventional | |
| Previous Owner | $150,000 | New Conventional | |
| Previous Owner | $388,600 | New Conventional | |
| Previous Owner | $391,750 | No Value Available |
Property History
| Date | Event | Price | Change | Sq Ft Price |
|---|---|---|---|---|
| 05/24/2024 05/24/24 | Sold | $1,208,000 | +0.8% | $749 / Sq Ft |
| 04/19/2024 04/19/24 | For Sale | $1,199,000 | +13.1% | $744 / Sq Ft |
| 11/10/2022 11/10/22 | Sold | $1,060,000 | -3.5% | $658 / Sq Ft |
| 10/14/2022 10/14/22 | Pending | -- | -- | -- |
| 10/11/2022 10/11/22 | Price Changed | $1,099,000 | -2.3% | $682 / Sq Ft |
| 09/28/2022 09/28/22 | For Sale | $1,125,000 | +6.1% | $698 / Sq Ft |
| 03/15/2019 03/15/19 | Sold | $1,060,000 | -3.5% | $658 / Sq Ft |
| 02/15/2019 02/15/19 | Pending | -- | -- | -- |
| 01/31/2019 01/31/19 | For Sale | $1,099,000 | -- | $682 / Sq Ft |
Tax History Compared to Growth
Tax History
| Year | Tax Paid | Tax Assessment Tax Assessment Total Assessment is a certain percentage of the fair market value that is determined by local assessors to be the total taxable value of land and additions on the property. | Land | Improvement |
|---|---|---|---|---|
| 2025 | $11,859 | $1,148,000 | $660,000 | $488,000 |
| 2024 | $11,520 | $1,115,200 | $660,000 | $455,200 |
| 2023 | $11,502 | $1,116,700 | $660,000 | $456,700 |
| 2022 | $11,137 | $1,081,300 | $650,000 | $431,300 |
| 2021 | $10,723 | $1,041,100 | $600,000 | $441,100 |
| 2020 | $10,015 | $976,100 | $535,000 | $441,100 |
| 2019 | $9,929 | $967,700 | $525,000 | $442,700 |
| 2018 | $9,618 | $956,100 | $500,000 | $456,100 |
| 2017 | $9,190 | $913,500 | $450,000 | $463,500 |
| 2016 | $8,960 | $904,100 | $450,000 | $454,100 |
| 2015 | $8,911 | $894,700 | $450,000 | $444,700 |
| 2014 | $8,484 | $851,800 | $400,000 | $451,800 |
Agents Affiliated with this Home
-
Aaron Brainerd

Seller's Agent in 2024
Aaron Brainerd
Real Living at Home
(202) 870-6160
2 in this area
31 Total Sales
-
Blake Davenport

Buyer's Agent in 2024
Blake Davenport
TTR Sotheby's International Realty
(484) 356-8297
16 in this area
584 Total Sales
-
Brian Klotz

Seller's Agent in 2022
Brian Klotz
TTR Sotheby's International Realty
(703) 980-8218
4 in this area
58 Total Sales
-
Caitlin Platt

Seller's Agent in 2019
Caitlin Platt
RE/MAX
(703) 821-1840
5 in this area
35 Total Sales
-
Janet Gresh

Buyer's Agent in 2019
Janet Gresh
Keller Williams Realty
(703) 646-1750
1 in this area
88 Total Sales
Map
Source: Bright MLS
MLS Number: VAAR120790
APN: 18-016-106
- 2534 Fairfax Dr Unit 5BII
- 1036 N Daniel St
- 1205 N Garfield St Unit 711
- 2400 Clarendon Blvd Unit 916
- 2400 Clarendon Blvd Unit 1015
- 2400 Clarendon Blvd Unit 406
- 1004 N Daniel St
- 2330 14th St N Unit 408
- 1276 N Wayne St Unit 830
- 1276 N Wayne St Unit 300
- 1276 N Wayne St Unit 408
- 1276 N Wayne St Unit 1007
- 1021 N Garfield St Unit 830
- 1021 N Garfield St Unit 740
- 1021 N Garfield St Unit 118
- 1021 N Garfield St Unit 527
- 1021 N Garfield St Unit 109
- 1021 N Garfield St Unit 930
- 1021 N Garfield St Unit B39
- 933 N Daniel St
