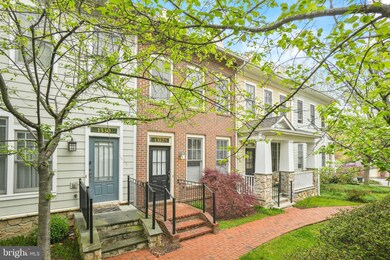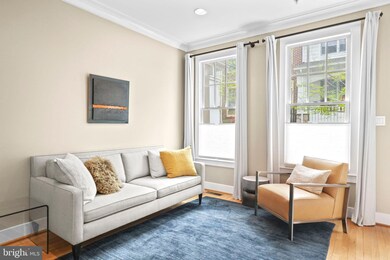
1332 N Danville St Arlington, VA 22201
Clarendon/Courthouse NeighborhoodHighlights
- Open Floorplan
- Craftsman Architecture
- Wood Flooring
- Dorothy Hamm Middle School Rated A
- Vaulted Ceiling
- 3-minute walk to 11th St. Park
About This Home
As of May 2024DON'T MISS YOUR CHANCE TO OWN THIS BRICK 3BR TOWNHOME WITH ATTACHED GARAGE IN DREAM CLARENDON PARK LOCATION! Located on a quiet courtyard in one of the most desired neighborhoods in Arlington, you'll find this bright and open four-level home with gleaming hardwood floors, tall ceilings, crown molding, and recessed lighting. The main level is home to an open living room with great natural light, area for dining, powder room, and an updated kitchen with Bosch stainless appliances, granite counters, brand new tile flooring, and large kitchen island with ample counter and cabinet space. There's also direct access to your private deck - a great space to unwind or entertain! The lower level has additional living space with a gas fireplace and access to the attached garage that has been wired for EV CHARGING! Above the main level, you'll find the expansive primary bedroom suite with a bay window, huge walk-in closet, and full en-suite bathroom with a double vanity and separate shower and tub. There's an additional spacious bedroom on this level with a dual-entry full bathroom. The very versatile top level is where you'll find the huge third bedroom with vaulted ceilings, large sitting area, and access to the private rooftop terrace with pretty sunset views! If desired and possible, add an additional full bathroom on this level for another bedroom suite. Located in the very popular Clarendon Park neighborhood, you're literally minutes to Whole Foods, Starbucks, Trader Joe's, multiple local parks, dog parks, and a plethora of dining and shopping options. You're also close to Metro and have easy access to I-66 and Rt 50 if commuting. Hurry - this one won't last long!
Last Agent to Sell the Property
RLAH @properties License #658282 Listed on: 04/19/2024

Townhouse Details
Home Type
- Townhome
Est. Annual Taxes
- $11,501
Year Built
- Built in 2001
Lot Details
- 720 Sq Ft Lot
- South Facing Home
- Property is in excellent condition
HOA Fees
- $143 Monthly HOA Fees
Parking
- 1 Car Direct Access Garage
- Electric Vehicle Home Charger
- Parking Storage or Cabinetry
- Rear-Facing Garage
- Garage Door Opener
- Driveway
Home Design
- Craftsman Architecture
- Bump-Outs
- Brick Exterior Construction
- Architectural Shingle Roof
- Concrete Perimeter Foundation
Interior Spaces
- Property has 4 Levels
- Open Floorplan
- Crown Molding
- Vaulted Ceiling
- Recessed Lighting
- Gas Fireplace
- Window Treatments
- Bay Window
- Dining Area
- Wood Flooring
- Courtyard Views
Kitchen
- Eat-In Kitchen
- Gas Oven or Range
- <<builtInMicrowave>>
- Dishwasher
- Stainless Steel Appliances
- Kitchen Island
Bedrooms and Bathrooms
- 3 Bedrooms
- En-Suite Bathroom
- Walk-In Closet
Laundry
- Laundry on upper level
- Dryer
- Washer
Finished Basement
- Interior Basement Entry
- Garage Access
Outdoor Features
- Multiple Balconies
Schools
- Arlington Science Focus Elementary School
- Dorothy Hamm Middle School
- Washington-Liberty High School
Utilities
- Forced Air Heating and Cooling System
- Electric Water Heater
Listing and Financial Details
- Tax Lot 85
- Assessor Parcel Number 18-016-106
Community Details
Overview
- $264 Capital Contribution Fee
- Association fees include common area maintenance, lawn care front, management, reserve funds, snow removal, trash
- Clarendon Park HOA
- Built by EYA
- Clarendon Park Subdivision, Amherst Floorplan
- Property Manager
Amenities
- Common Area
Pet Policy
- Dogs and Cats Allowed
Ownership History
Purchase Details
Home Financials for this Owner
Home Financials are based on the most recent Mortgage that was taken out on this home.Purchase Details
Home Financials for this Owner
Home Financials are based on the most recent Mortgage that was taken out on this home.Purchase Details
Home Financials for this Owner
Home Financials are based on the most recent Mortgage that was taken out on this home.Purchase Details
Home Financials for this Owner
Home Financials are based on the most recent Mortgage that was taken out on this home.Similar Homes in Arlington, VA
Home Values in the Area
Average Home Value in this Area
Purchase History
| Date | Type | Sale Price | Title Company |
|---|---|---|---|
| Deed | $1,208,000 | Old Republic National Title In | |
| Deed | $1,060,000 | -- | |
| Deed | $1,060,000 | None Available | |
| Deed | $489,749 | -- |
Mortgage History
| Date | Status | Loan Amount | Loan Type |
|---|---|---|---|
| Open | $700,001 | New Conventional | |
| Previous Owner | $935,000 | Construction | |
| Previous Owner | $726,525 | Construction | |
| Previous Owner | $280,475 | New Conventional | |
| Previous Owner | $200,000 | New Conventional | |
| Previous Owner | $150,000 | New Conventional | |
| Previous Owner | $388,600 | New Conventional | |
| Previous Owner | $391,750 | No Value Available |
Property History
| Date | Event | Price | Change | Sq Ft Price |
|---|---|---|---|---|
| 05/24/2024 05/24/24 | Sold | $1,208,000 | +0.8% | $749 / Sq Ft |
| 04/19/2024 04/19/24 | For Sale | $1,199,000 | +13.1% | $744 / Sq Ft |
| 11/10/2022 11/10/22 | Sold | $1,060,000 | -3.5% | $658 / Sq Ft |
| 10/14/2022 10/14/22 | Pending | -- | -- | -- |
| 10/11/2022 10/11/22 | Price Changed | $1,099,000 | -2.3% | $682 / Sq Ft |
| 09/28/2022 09/28/22 | For Sale | $1,125,000 | +6.1% | $698 / Sq Ft |
| 03/15/2019 03/15/19 | Sold | $1,060,000 | -3.5% | $658 / Sq Ft |
| 02/15/2019 02/15/19 | Pending | -- | -- | -- |
| 01/31/2019 01/31/19 | For Sale | $1,099,000 | -- | $682 / Sq Ft |
Tax History Compared to Growth
Tax History
| Year | Tax Paid | Tax Assessment Tax Assessment Total Assessment is a certain percentage of the fair market value that is determined by local assessors to be the total taxable value of land and additions on the property. | Land | Improvement |
|---|---|---|---|---|
| 2025 | $11,859 | $1,148,000 | $660,000 | $488,000 |
| 2024 | $11,520 | $1,115,200 | $660,000 | $455,200 |
| 2023 | $11,502 | $1,116,700 | $660,000 | $456,700 |
| 2022 | $11,137 | $1,081,300 | $650,000 | $431,300 |
| 2021 | $10,723 | $1,041,100 | $600,000 | $441,100 |
| 2020 | $10,015 | $976,100 | $535,000 | $441,100 |
| 2019 | $9,929 | $967,700 | $525,000 | $442,700 |
| 2018 | $9,618 | $956,100 | $500,000 | $456,100 |
| 2017 | $9,190 | $913,500 | $450,000 | $463,500 |
| 2016 | $8,960 | $904,100 | $450,000 | $454,100 |
| 2015 | $8,911 | $894,700 | $450,000 | $444,700 |
| 2014 | $8,484 | $851,800 | $400,000 | $451,800 |
Agents Affiliated with this Home
-
Aaron Brainerd

Seller's Agent in 2024
Aaron Brainerd
Real Living at Home
(202) 870-6160
2 in this area
31 Total Sales
-
Blake Davenport

Buyer's Agent in 2024
Blake Davenport
TTR Sotheby's International Realty
(484) 356-8297
16 in this area
584 Total Sales
-
Brian Klotz

Seller's Agent in 2022
Brian Klotz
TTR Sotheby's International Realty
(703) 980-8218
4 in this area
58 Total Sales
-
Caitlin Platt

Seller's Agent in 2019
Caitlin Platt
RE/MAX
(703) 821-1840
5 in this area
35 Total Sales
-
Janet Gresh

Buyer's Agent in 2019
Janet Gresh
Keller Williams Realty
(703) 646-1750
1 in this area
88 Total Sales
Map
Source: Bright MLS
MLS Number: VAAR2042578
APN: 18-016-106
- 2534 Fairfax Dr Unit 5BII
- 1036 N Daniel St
- 1205 N Garfield St Unit 711
- 2400 Clarendon Blvd Unit 916
- 2400 Clarendon Blvd Unit 1015
- 2400 Clarendon Blvd Unit 406
- 1004 N Daniel St
- 2330 14th St N Unit 408
- 1276 N Wayne St Unit 830
- 1276 N Wayne St Unit 300
- 1276 N Wayne St Unit 408
- 1276 N Wayne St Unit 1007
- 1021 N Garfield St Unit 830
- 1021 N Garfield St Unit 740
- 1021 N Garfield St Unit 118
- 1021 N Garfield St Unit 527
- 1021 N Garfield St Unit 109
- 1021 N Garfield St Unit 930
- 1021 N Garfield St Unit B39
- 933 N Daniel St






