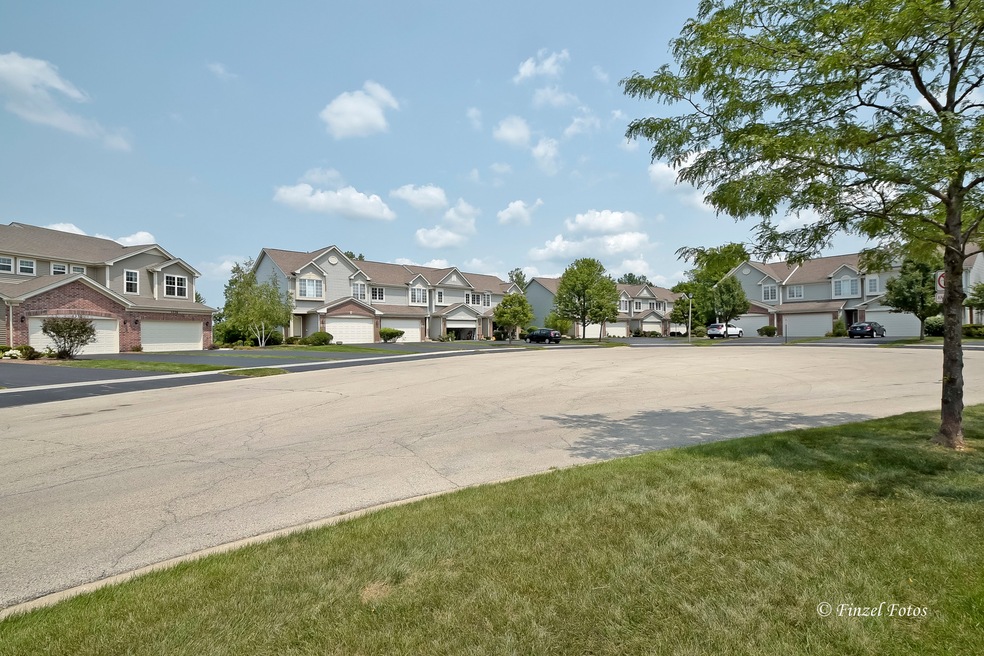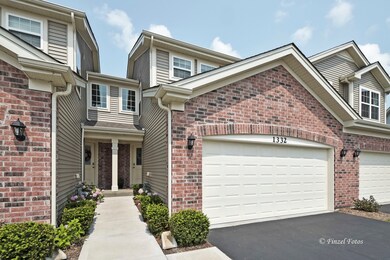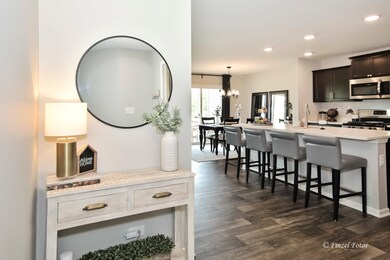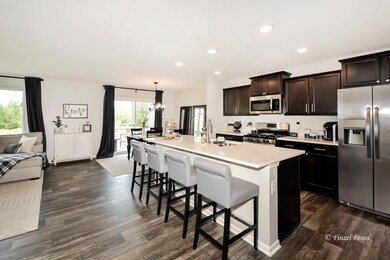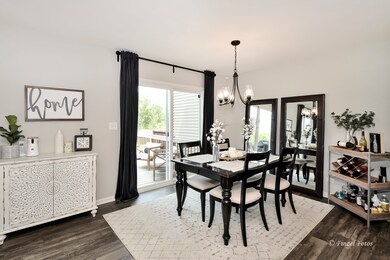
Highlights
- Water Views
- Landscaped Professionally
- Pond
- Cary Grove High School Rated A
- Property is adjacent to nature preserve
- Loft
About This Home
As of September 2021MOVE IN READY - FINISHED WALKOUT BASEMENT - UPGRADES THROUGHOUT - Situated on quiet CUL-DE-SAC - Large backyard OVERLOOKING NATURE PRESERVE with views from every window!! Light and bright living and dining room with slider out to spacious deck. QUARTZ COUNTERTOPS, Stainless Steel Appliances and Fabulous Entertaining Island in kitchen. Cozy loft on second floor (COULD BE 3RD BEDROOM), guest bedroom, full bath, master with ensuite and convenient laundry room. FINISHED WALKOUT BASEMENT includes Family Room, DRY-BAR and LOADS OF STORAGE behind BARN DOOR. Enjoy your beautiful backyard nature preserve from the deck or covered patio. LIGHTING and PAINT UPGRADED throughout as well as KNOBS on all cabinets. The garage has also been fully insulated and drywalled. Why wait to build when you can have one of the best views and locations offered in the neighborhood with all the upgrades done!! LOW HOA FEES. Conveniently located between Two Train Stations, Shopping, and Restaurants.
Last Agent to Sell the Property
Keller Williams Success Realty License #471002170 Listed on: 08/19/2021

Co-Listed By
Robin Reid
Keller Williams Success Realty License #475166760
Townhouse Details
Home Type
- Townhome
Est. Annual Taxes
- $7,541
Year Built
- Built in 2019
Lot Details
- Lot Dimensions are 22x44
- Property is adjacent to nature preserve
- Wetlands Adjacent
- Cul-De-Sac
- Landscaped Professionally
HOA Fees
- $142 Monthly HOA Fees
Parking
- 2 Car Attached Garage
- Garage Door Opener
- Driveway
- Parking Included in Price
Home Design
- Asphalt Roof
- Concrete Perimeter Foundation
Interior Spaces
- 1,576 Sq Ft Home
- 2-Story Property
- Bar Fridge
- Dry Bar
- Ceiling Fan
- Combination Dining and Living Room
- Loft
- Storage
- Water Views
Kitchen
- Range<<rangeHoodToken>>
- <<microwave>>
- Dishwasher
- Stainless Steel Appliances
- Disposal
Bedrooms and Bathrooms
- 2 Bedrooms
- 2 Potential Bedrooms
- Dual Sinks
- Separate Shower
Laundry
- Laundry on upper level
- Dryer
- Washer
Finished Basement
- Walk-Out Basement
- Basement Fills Entire Space Under The House
- Sump Pump
Home Security
Outdoor Features
- Pond
- Balcony
- Patio
Schools
- Deer Path Elementary School
- Cary Junior High School
- Cary-Grove Community High School
Utilities
- Central Air
- Heating System Uses Natural Gas
Listing and Financial Details
- Homeowner Tax Exemptions
Community Details
Overview
- Association fees include insurance, exterior maintenance, lawn care, snow removal
- 5 Units
- Janel Santilli Association, Phone Number (847) 484-2119
- West Lake Subdivision, Stirling Floorplan
- Property managed by WEST LAKE HOMEOWNERS ASSOCIATION
Recreation
- Park
Pet Policy
- Dogs and Cats Allowed
Security
- Carbon Monoxide Detectors
Ownership History
Purchase Details
Purchase Details
Home Financials for this Owner
Home Financials are based on the most recent Mortgage that was taken out on this home.Purchase Details
Home Financials for this Owner
Home Financials are based on the most recent Mortgage that was taken out on this home.Similar Homes in Cary, IL
Home Values in the Area
Average Home Value in this Area
Purchase History
| Date | Type | Sale Price | Title Company |
|---|---|---|---|
| Deed | -- | None Listed On Document | |
| Warranty Deed | $280,000 | First American Title | |
| Warranty Deed | $261,500 | First American Title |
Mortgage History
| Date | Status | Loan Amount | Loan Type |
|---|---|---|---|
| Previous Owner | $222,999 | New Conventional | |
| Previous Owner | $75,000 | New Conventional | |
| Previous Owner | $209,020 | New Conventional |
Property History
| Date | Event | Price | Change | Sq Ft Price |
|---|---|---|---|---|
| 09/24/2021 09/24/21 | Sold | $279,900 | 0.0% | $178 / Sq Ft |
| 08/21/2021 08/21/21 | Pending | -- | -- | -- |
| 08/19/2021 08/19/21 | For Sale | $279,900 | -- | $178 / Sq Ft |
Tax History Compared to Growth
Tax History
| Year | Tax Paid | Tax Assessment Tax Assessment Total Assessment is a certain percentage of the fair market value that is determined by local assessors to be the total taxable value of land and additions on the property. | Land | Improvement |
|---|---|---|---|---|
| 2024 | $7,449 | $104,453 | $23,168 | $81,285 |
| 2023 | $7,166 | $93,420 | $20,721 | $72,699 |
| 2022 | $8,162 | $93,162 | $18,701 | $74,461 |
| 2021 | $7,774 | $86,791 | $17,422 | $69,369 |
| 2020 | $7,541 | $83,718 | $16,805 | $66,913 |
| 2019 | $6,889 | $74,623 | $16,084 | $58,539 |
Agents Affiliated with this Home
-
Tyler Lewke

Seller's Agent in 2021
Tyler Lewke
Keller Williams Success Realty
(815) 307-2316
30 in this area
1,014 Total Sales
-
R
Seller Co-Listing Agent in 2021
Robin Reid
Keller Williams Success Realty
-
Michelle Gassensmith

Buyer's Agent in 2021
Michelle Gassensmith
Compass
(815) 861-6397
9 in this area
461 Total Sales
Map
Source: Midwest Real Estate Data (MRED)
MLS Number: 11194172
APN: 19-11-226-057
- 70 Linden Ct
- 20 Willow Cir
- 1213 W Lake Dr
- 1169 Amber Dr
- 22 Red Oak Trail
- 1141 Westlake Dr
- 1129 Amber Dr
- 16 Forest Ln
- 82 Hickory Ln
- 36 Bright Oaks Cir
- 64 Wildwood Trail
- 0 Kaper Dr
- 7102 Silver Lake Rd
- 400 Adare Dr
- 2906 Killarney Dr Unit 1
- 390 Sterling Cir
- 763 Blazing Star Trail
- 2714 Killarney Dr
- 377 Sterling Cir
- 3712 3 Oaks Rd
