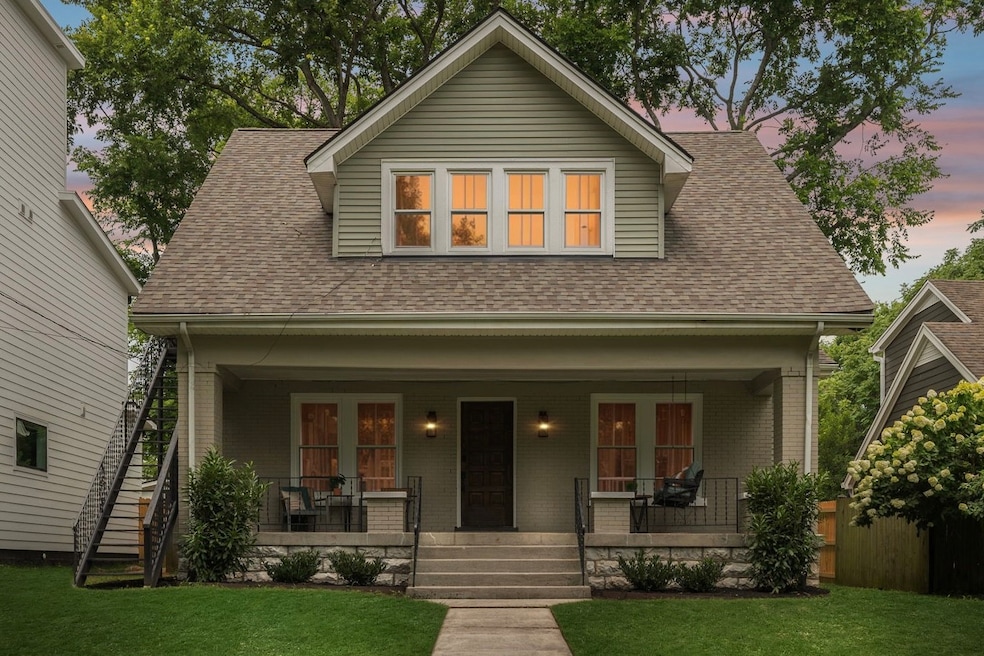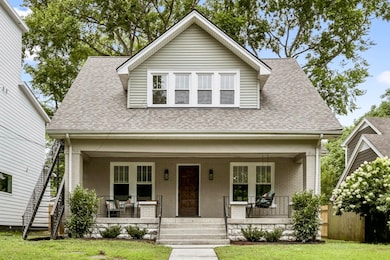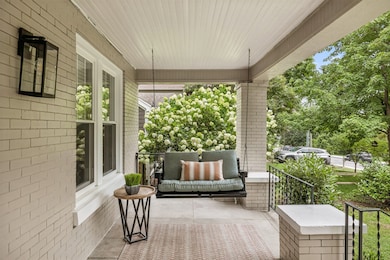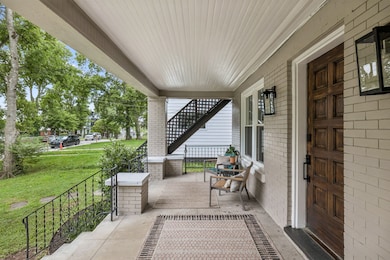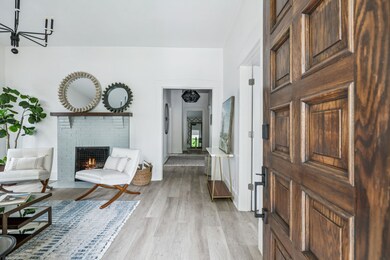
1332 Stainback Ave Nashville, TN 37207
Talbot's Corner NeighborhoodEstimated payment $4,904/month
Highlights
- 1 Fireplace
- Cottage
- Cooling Available
- No HOA
- Porch
- Tile Flooring
About This Home
Open to Brokers Sunday 2-4. East Nashville charmer with built-In Income! Say hello to this freshly renovated 1940s cottage DUPLEX dynamo, zoned RS5. Located in a DADU overlay district, it’s minutes to the rising Oracle development and tucked into one of East Nashville’s most walkable, lovable pockets! Whether you’re looking for a house hack or to scoop up a solid investment with two rental-ready units, this beauty checks all the boxes. The main floor unit rented for $1995 prior to renovation and has not been offered post renovation. The upstairs unit is currently leased at $1500, giving you a head start on your mortgage or a tidy boost to your portfolio! Video walkthrough of vacant unit prior to lease is linked below. Both spaces have been fully renovated: new kitchens, new bathrooms, new flooring, windows, roof, and hot water tanks, so you can skip the construction stress and go straight to the good part: enjoying it! A massive covered porch practically begs for morning coffee, string lights, and a couple of rocking chairs. Out back? You’ve got a generous yard with alley access, perfect for play, pups, or potential. Toss in a location that’s just a quick stroll to East Nashville favorites (hello, coffee, cocktails, and vintage finds), and you’ve got yourself a home that’s as smart as it is charming. This is more than a duplex...it’s a flexible, personality-filled, income-producing gem in one of Nashville’s most beloved neighborhoods!
Home Details
Home Type
- Single Family
Est. Annual Taxes
- $3,343
Year Built
- Built in 1940
Lot Details
- 8,712 Sq Ft Lot
- Lot Dimensions are 50 x 175
Home Design
- Cottage
- Brick Exterior Construction
- Asphalt Roof
- Vinyl Siding
Interior Spaces
- 1,972 Sq Ft Home
- Property has 2 Levels
- 1 Fireplace
- Fire and Smoke Detector
Kitchen
- Microwave
- Dishwasher
- Disposal
Flooring
- Laminate
- Tile
Bedrooms and Bathrooms
- 5 Bedrooms | 3 Main Level Bedrooms
- 2 Full Bathrooms
Outdoor Features
- Porch
Schools
- Shwab Elementary School
- Jere Baxter Middle School
- Maplewood Comp High School
Utilities
- Cooling Available
- Central Heating
Community Details
- No Home Owners Association
- Cleveland Park / Highland Heights Subdivision
Listing and Financial Details
- Assessor Parcel Number 07115050200
Map
Home Values in the Area
Average Home Value in this Area
Tax History
| Year | Tax Paid | Tax Assessment Tax Assessment Total Assessment is a certain percentage of the fair market value that is determined by local assessors to be the total taxable value of land and additions on the property. | Land | Improvement |
|---|---|---|---|---|
| 2024 | $3,343 | $102,720 | $56,000 | $46,720 |
| 2023 | $3,343 | $102,720 | $56,000 | $46,720 |
| 2022 | $3,343 | $102,720 | $56,000 | $46,720 |
| 2021 | $3,377 | $102,720 | $56,000 | $46,720 |
| 2020 | $2,988 | $70,800 | $32,000 | $38,800 |
| 2019 | $2,234 | $70,800 | $32,000 | $38,800 |
| 2018 | $2,234 | $70,800 | $32,000 | $38,800 |
| 2017 | $0 | $70,800 | $32,000 | $38,800 |
| 2016 | $1,761 | $39,000 | $6,000 | $33,000 |
| 2015 | $1,761 | $39,000 | $6,000 | $33,000 |
| 2014 | $1,761 | $39,000 | $6,000 | $33,000 |
Property History
| Date | Event | Price | Change | Sq Ft Price |
|---|---|---|---|---|
| 07/18/2025 07/18/25 | For Sale | $835,000 | +827.8% | $423 / Sq Ft |
| 06/21/2016 06/21/16 | Pending | -- | -- | -- |
| 06/10/2016 06/10/16 | For Sale | $90,000 | 0.0% | $56 / Sq Ft |
| 05/31/2016 05/31/16 | Pending | -- | -- | -- |
| 05/20/2016 05/20/16 | For Sale | $90,000 | 0.0% | $56 / Sq Ft |
| 03/08/2016 03/08/16 | Pending | -- | -- | -- |
| 01/20/2016 01/20/16 | For Sale | $90,000 | 0.0% | $56 / Sq Ft |
| 11/05/2015 11/05/15 | Pending | -- | -- | -- |
| 10/06/2015 10/06/15 | For Sale | $90,000 | -33.3% | $56 / Sq Ft |
| 07/01/2013 07/01/13 | Sold | $135,000 | -- | $84 / Sq Ft |
Purchase History
| Date | Type | Sale Price | Title Company |
|---|---|---|---|
| Warranty Deed | $708,500 | New Title Company Name | |
| Quit Claim Deed | -- | None Available | |
| Warranty Deed | $67,000 | None Available | |
| Interfamily Deed Transfer | -- | None Available | |
| Interfamily Deed Transfer | -- | None Available | |
| Warranty Deed | $135,000 | None Available | |
| Special Warranty Deed | $43,000 | -- | |
| Trustee Deed | $65,444 | -- | |
| Deed | $60,000 | -- |
Mortgage History
| Date | Status | Loan Amount | Loan Type |
|---|---|---|---|
| Previous Owner | $79,000 | Commercial | |
| Previous Owner | $61,000 | Unknown | |
| Previous Owner | $67,500 | Construction |
Similar Homes in Nashville, TN
Source: Realtracs
MLS Number: 2943439
APN: 071-15-0-502
- 1323 Pennock Ave
- 1407B Stainback Ave
- 1310 Lischey Ave Unit 101
- 1310 Lischey Ave Unit 201
- 1310 Lischey Ave Unit 104
- 1310 Lischey Ave Unit 203
- 1310 Lischey Ave Unit 305
- 1310 Lischey Ave Unit 107
- 1310 Lischey Ave Unit 106
- 1310 Lischey Ave Unit 304
- 1302a Stainback Ave
- 1233 Lischey Ave
- 1425B Pennock Ave
- 217 Eastmoreland St
- 217B Eastmoreland St
- 410 Douglas Ave
- 213 Eastmoreland St
- 500 Douglas Ave
- 331 Gatewood Ave
- 1317 N 6th St
- 1310 Stainback Ave
- 1309C Stainback Ave
- 1310 Lischey Ave Unit FL3-ID1060717P
- 1310 Pennock Ave Unit ID1043963P
- 217 Eastmoreland St Unit A
- 217 Eastmoreland St
- 114 Lucile St
- 112 Lucile St
- 109 Eastmoreland St
- 1513 Luton St
- 405 Marshall St Unit 3
- 101 Gatewood Ave
- 1699 Lischey Ave
- 55 Lucile St
- 1701 Lischey Ave
- 315 Edith Ave
- 1308 Montgomery Ave Unit ID1043957P
- 1308 Montgomery Ave Unit ID1043931P
- 1806 Lischey Ave Unit 7
- 10B Fern Ave Unit ID1038535P
