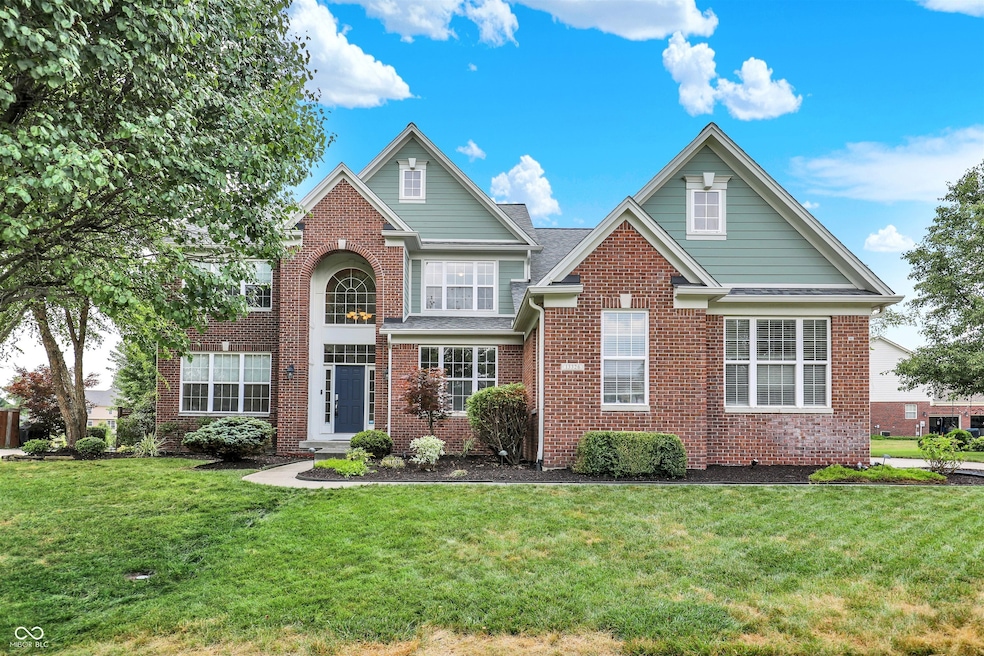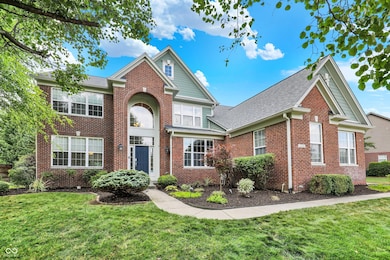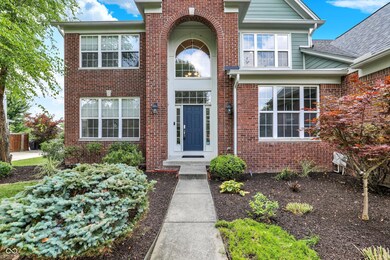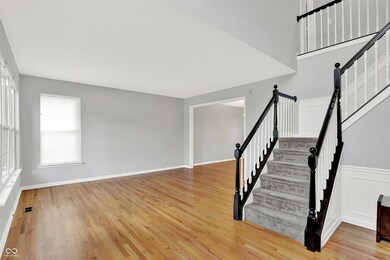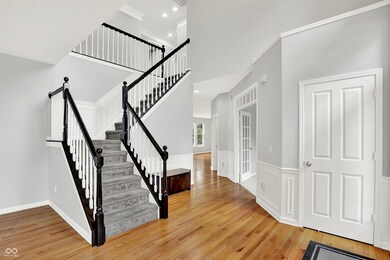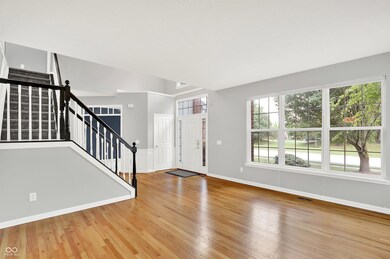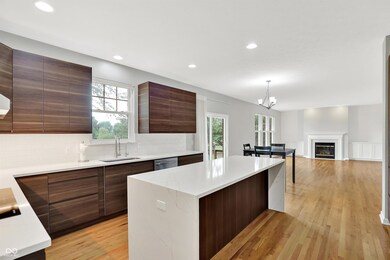
13326 Amundson Dr Carmel, IN 46074
West Carmel NeighborhoodEstimated payment $4,922/month
Highlights
- Very Popular Property
- Pond View
- Wood Flooring
- West Clay Elementary Rated A+
- Mature Trees
- 3 Car Attached Garage
About This Home
Immaculate and spacious 6-bedroom, 4.5-bath home in the highly sought-after Claybourne neighborhood of West Carmel, perfectly situated on a picturesque pond lot. This beautifully maintained residence offers an open-concept layout with refinished hardwood floors and major mechanical updates, including a new A/C, furnace, and water heater-all less than a year old. The stunning renovated kitchen is a chef's dream, featuring elegant quartz countertops, tile backsplash, a large waterfall island, brand-new custom slow-close cabinetry with slide-out drawers and pantry shelving, reverse osmosis system, and newer stainless steel appliances-including an induction oven and wine cooler. Upstairs, you'll find five spacious bedrooms and three full baths. The luxurious owner's suite boasts vaulted ceilings and a completely remodeled en-suite bath. The finished lower level includes a sixth bedroom, full bath, generous recreation area, and is pre-plumbed for a wet bar-ideal for entertaining or multi-generational living. A wall of windows across the back of the home frames year-round sunset views of serene water and wooded landscape, creating a peaceful retreat just minutes from Carmel's top schools, shopping, and dining.
Home Details
Home Type
- Single Family
Est. Annual Taxes
- $6,588
Year Built
- Built in 2004
Lot Details
- 0.32 Acre Lot
- Sprinkler System
- Mature Trees
HOA Fees
- $81 Monthly HOA Fees
Parking
- 3 Car Attached Garage
Home Design
- Brick Exterior Construction
- Cement Siding
- Concrete Perimeter Foundation
Interior Spaces
- 2-Story Property
- Woodwork
- Gas Log Fireplace
- Entrance Foyer
- Family Room with Fireplace
- Wood Flooring
- Pond Views
- Attic Access Panel
- Fire and Smoke Detector
Kitchen
- Breakfast Bar
- Oven
- Microwave
- Dishwasher
- Wine Cooler
- Disposal
Bedrooms and Bathrooms
- 6 Bedrooms
- Walk-In Closet
Laundry
- Laundry on main level
- Dryer
- Washer
Finished Basement
- 9 Foot Basement Ceiling Height
- Sump Pump with Backup
- Basement Window Egress
Schools
- West Clay Elementary School
- Creekside Middle School
Utilities
- Forced Air Heating and Cooling System
- Gas Water Heater
Community Details
- Association fees include maintenance, parkplayground, management, walking trails
- Association Phone (317) 253-1401
- Claybourne Subdivision
- Property managed by Ardsley Management
- The community has rules related to covenants, conditions, and restrictions
Listing and Financial Details
- Tax Lot 121
- Assessor Parcel Number 290930004023000018
Map
Home Values in the Area
Average Home Value in this Area
Tax History
| Year | Tax Paid | Tax Assessment Tax Assessment Total Assessment is a certain percentage of the fair market value that is determined by local assessors to be the total taxable value of land and additions on the property. | Land | Improvement |
|---|---|---|---|---|
| 2024 | $6,544 | $636,800 | $171,200 | $465,600 |
| 2023 | $6,589 | $589,000 | $88,300 | $500,700 |
| 2022 | $4,952 | $503,500 | $88,300 | $415,200 |
| 2021 | $4,952 | $434,400 | $88,300 | $346,100 |
| 2020 | $4,619 | $405,400 | $88,300 | $317,100 |
| 2019 | $4,314 | $382,700 | $70,300 | $312,400 |
| 2018 | $4,279 | $386,300 | $70,300 | $316,000 |
| 2017 | $4,082 | $368,800 | $70,300 | $298,500 |
| 2016 | $4,253 | $389,900 | $70,300 | $319,600 |
| 2014 | $3,990 | $366,100 | $61,500 | $304,600 |
| 2013 | $3,990 | $351,800 | $61,500 | $290,300 |
Property History
| Date | Event | Price | Change | Sq Ft Price |
|---|---|---|---|---|
| 07/18/2025 07/18/25 | For Sale | $775,000 | +31.1% | $152 / Sq Ft |
| 11/23/2021 11/23/21 | Sold | $591,000 | +5.5% | $123 / Sq Ft |
| 10/24/2021 10/24/21 | Pending | -- | -- | -- |
| 10/22/2021 10/22/21 | For Sale | $560,000 | -- | $117 / Sq Ft |
Purchase History
| Date | Type | Sale Price | Title Company |
|---|---|---|---|
| Warranty Deed | -- | Mtc | |
| Warranty Deed | -- | -- |
Mortgage History
| Date | Status | Loan Amount | Loan Type |
|---|---|---|---|
| Open | $472,800 | New Conventional | |
| Previous Owner | $100,000 | Unknown | |
| Previous Owner | $179,000 | Unknown | |
| Previous Owner | $186,550 | Unknown | |
| Previous Owner | $250,000 | Purchase Money Mortgage | |
| Closed | $50,000 | No Value Available |
Similar Homes in Carmel, IN
Source: MIBOR Broker Listing Cooperative®
MLS Number: 22049112
APN: 29-09-30-004-023.000-018
- 3832 Dolan Way
- 4017 Ivory Ct
- 3549 W 131st St
- 13528 Cuppertino Ln
- 13218 Beckwith Dr
- 13044 Moorland Ln
- 13700 Stanford Dr
- 3932 Long Ridge Blvd
- 3433 Modesto Ln
- 13004 Tuscany Blvd
- 3711 Tara Ct
- 12772 Tram Ln
- 13355 Freenza Ct
- 14003 Grannan Ln
- 14028 Grannan Ln
- 13744 Fieldshire Terrace
- 12635 Tuscany Blvd
- 13191 Roma Bend
- 3345 Kilkenny Cir
- 4499 W 131st St
- 3522 N Golden Gate Dr
- 13628 Stanford Dr
- 3418 Burlingame Blvd
- 12972 Moultrie St
- 2623 Manigault St
- 2579 Filson St
- 2612 Congress St
- 2616 Alcott St
- 3254 Winings Ln
- 12880 University Crescent
- 12735 Edgemont Way
- 12938 University Crescent Unit 1A
- 12950 University Crescent Unit 3d
- 2432 Laurel Lakes Blvd
- 2013 Broughton St
- 11939 Eaglerun Way
- 11705 Chant Ln Unit 7
- 1863 Hourglass Dr
- 3242 Arabian Ln
- 1567 Jensen Dr
