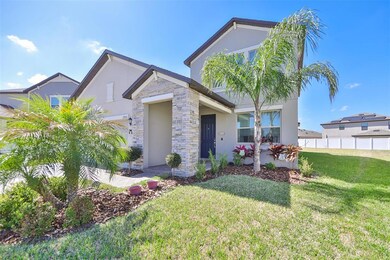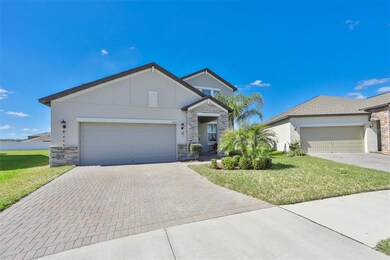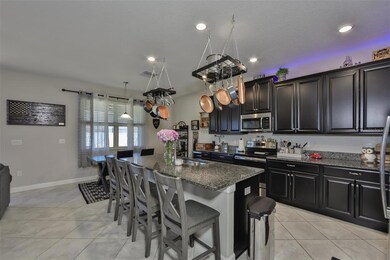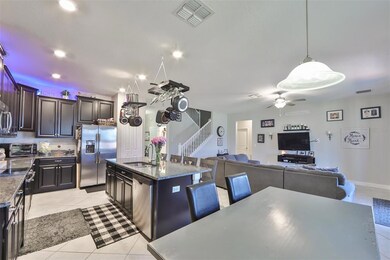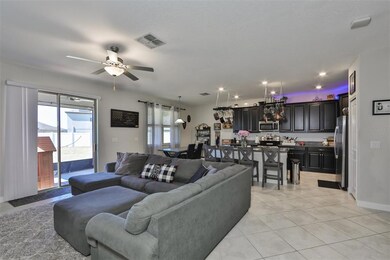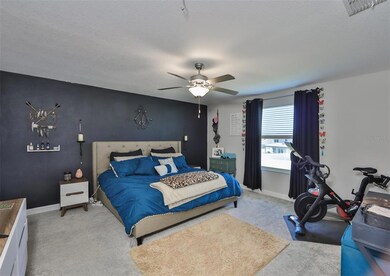
13332 Wildflower Meadow Dr Riverview, FL 33579
Triple Creek NeighborhoodHighlights
- Fitness Center
- Loft
- Granite Countertops
- Park or Greenbelt View
- Great Room
- Community Pool
About This Home
As of April 2022Triple creek 4 bedroom 3 full bathroom open floor plan with an over sized backed yard. The open kitchen has a breakfast nook and an island that over looks the family room. The formal dining room could also be a study/den or office. This home has it all and is great for any one owner, large or multi family. One bedroom and full bath is downstairs convenient for guest or in law suite. Separate laundry room for your convenience. The upstairs is like a second living space with the large loft/bonus room. This home has so much space and privacy. The community has so much to offer with a school right in the community. The amenity center has pools, basketball and tennis courts, fitness center, club house, dog park and so much more.
Last Agent to Sell the Property
CHARLES RUTENBERG REALTY INC License #3174556 Listed on: 03/09/2022

Home Details
Home Type
- Single Family
Est. Annual Taxes
- $7,292
Year Built
- Built in 2019
Lot Details
- 10,336 Sq Ft Lot
- Lot Dimensions are 77.55x133.28
- Cul-De-Sac
- Northeast Facing Home
- Irrigation
- Property is zoned PD
HOA Fees
- $6 Monthly HOA Fees
Parking
- 2 Car Attached Garage
- Garage Door Opener
Home Design
- Slab Foundation
- Shingle Roof
- Block Exterior
- Stucco
Interior Spaces
- 2,555 Sq Ft Home
- 2-Story Property
- Ceiling Fan
- Blinds
- Sliding Doors
- Great Room
- Family Room Off Kitchen
- Formal Dining Room
- Den
- Loft
- Bonus Room
- Inside Utility
- Laundry Room
- Park or Greenbelt Views
Kitchen
- Eat-In Kitchen
- Breakfast Bar
- Dinette
- Range<<rangeHoodToken>>
- <<microwave>>
- Dishwasher
- Granite Countertops
- Disposal
Flooring
- Carpet
- Ceramic Tile
Bedrooms and Bathrooms
- 4 Bedrooms
- Primary Bedroom Upstairs
- Walk-In Closet
- 3 Full Bathrooms
- Dual Sinks
- Private Water Closet
- Bathtub With Separate Shower Stall
- Garden Bath
Home Security
- Hurricane or Storm Shutters
- Fire and Smoke Detector
- In Wall Pest System
Outdoor Features
- Covered patio or porch
Schools
- Warren Hope Dawson Elementary School
- Barrington Middle School
- Sumner High School
Utilities
- Central Heating and Cooling System
- Heat Pump System
- Thermostat
- Underground Utilities
- High Speed Internet
- Cable TV Available
Listing and Financial Details
- Visit Down Payment Resource Website
- Legal Lot and Block 73 / 00/00
- Assessor Parcel Number U-12-31-20-A9Z-000000-00073.0
- $2,570 per year additional tax assessments
Community Details
Overview
- Association fees include pool
- Evergreen Lifestyle Management Justin Trent Association, Phone Number (877) 221-6919
- Visit Association Website
- Triple Creek Ph 2 Village G Subdivision
- The community has rules related to deed restrictions
Recreation
- Tennis Courts
- Community Playground
- Fitness Center
- Community Pool
- Park
Ownership History
Purchase Details
Home Financials for this Owner
Home Financials are based on the most recent Mortgage that was taken out on this home.Similar Homes in Riverview, FL
Home Values in the Area
Average Home Value in this Area
Purchase History
| Date | Type | Sale Price | Title Company |
|---|---|---|---|
| Warranty Deed | $290,000 | Calatlantic Title Inc |
Mortgage History
| Date | Status | Loan Amount | Loan Type |
|---|---|---|---|
| Open | $288,204 | VA | |
| Closed | $289,990 | New Conventional |
Property History
| Date | Event | Price | Change | Sq Ft Price |
|---|---|---|---|---|
| 07/08/2025 07/08/25 | For Sale | $470,000 | -6.0% | $184 / Sq Ft |
| 04/15/2022 04/15/22 | Sold | $500,000 | +17.6% | $196 / Sq Ft |
| 03/13/2022 03/13/22 | Pending | -- | -- | -- |
| 03/09/2022 03/09/22 | For Sale | $425,000 | +46.6% | $166 / Sq Ft |
| 05/28/2019 05/28/19 | Sold | $289,990 | 0.0% | $115 / Sq Ft |
| 04/27/2019 04/27/19 | Pending | -- | -- | -- |
| 04/26/2019 04/26/19 | Price Changed | $289,990 | -0.2% | $115 / Sq Ft |
| 04/23/2019 04/23/19 | Price Changed | $290,590 | 0.0% | $115 / Sq Ft |
| 04/23/2019 04/23/19 | For Sale | $290,590 | +0.3% | $115 / Sq Ft |
| 03/31/2019 03/31/19 | Pending | -- | -- | -- |
| 03/05/2019 03/05/19 | For Sale | $289,590 | -- | $115 / Sq Ft |
Tax History Compared to Growth
Tax History
| Year | Tax Paid | Tax Assessment Tax Assessment Total Assessment is a certain percentage of the fair market value that is determined by local assessors to be the total taxable value of land and additions on the property. | Land | Improvement |
|---|---|---|---|---|
| 2024 | $9,959 | $388,926 | -- | -- |
| 2023 | $9,626 | $377,598 | $109,974 | $267,624 |
| 2022 | $7,524 | $278,509 | $0 | $0 |
| 2021 | $7,292 | $270,397 | $0 | $0 |
| 2020 | $7,074 | $266,664 | $64,806 | $201,858 |
| 2019 | $3,710 | $76,098 | $76,098 | $0 |
| 2018 | $3,153 | $60,077 | $0 | $0 |
Agents Affiliated with this Home
-
Roland Leutert
R
Seller's Agent in 2025
Roland Leutert
FUTURE HOME REALTY INC
(813) 855-4982
1 in this area
2 Total Sales
-
Lisa Mondsini
L
Seller's Agent in 2022
Lisa Mondsini
CHARLES RUTENBERG REALTY INC
(813) 482-7911
1 in this area
18 Total Sales
-
Ben Goldstein

Seller's Agent in 2019
Ben Goldstein
LENNAR REALTY
(844) 277-5790
302 in this area
11,017 Total Sales
Map
Source: Stellar MLS
MLS Number: T3359205
APN: U-12-31-20-A9Z-000000-00073.0
- 13102 Foxtail Fern Dr
- 13218 Satin Lily Dr
- 12821 Satin Lily Dr
- 12828 Satin Lily Dr
- 13128 Foxtail Fern Dr
- 13122 Satin Lily Dr
- 13118 Rain Lily Dr
- 13205 Haystack Ct
- 13359 Orca Sound Dr
- 13240 Satin Lily Dr
- 13209 Haystack Ct
- 13244 Satin Lily Dr
- 13408 Nimble Minke Place Unit 155E
- 13213 Haystack Ct
- 13012 Rain Lily Dr
- 12857 Satin Lily Dr
- 12905 Satin Lily Dr
- 13001 Satin Lily Dr
- 13262 Jeter Creek Dr
- 12965 Satin Lily Dr

