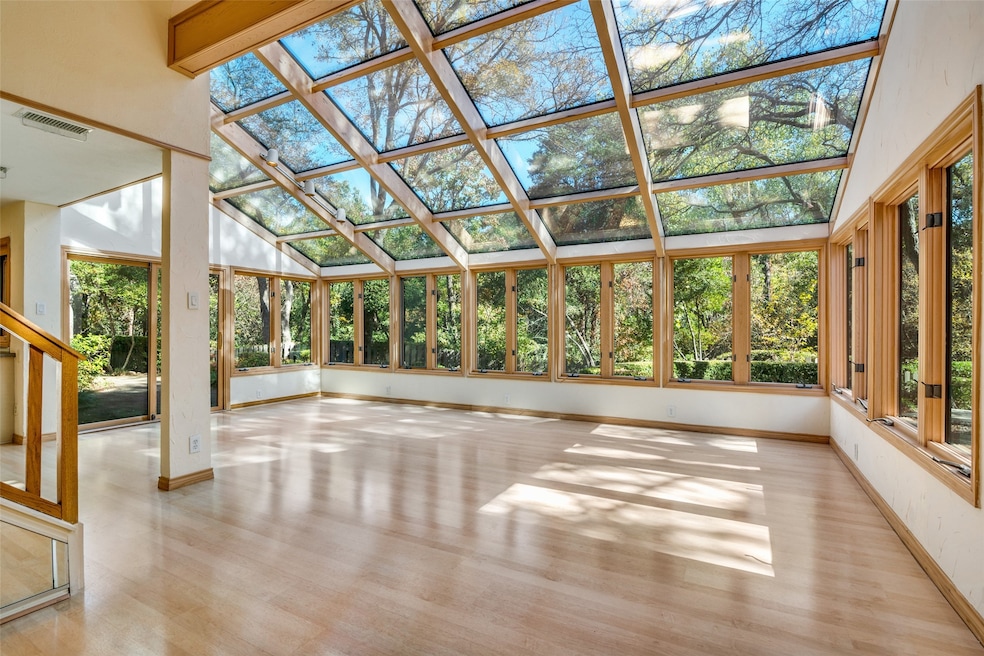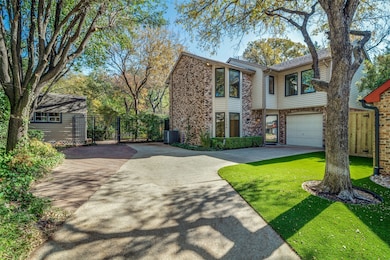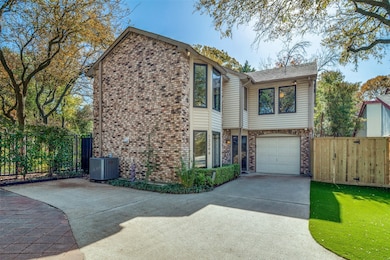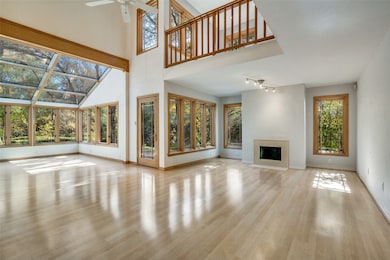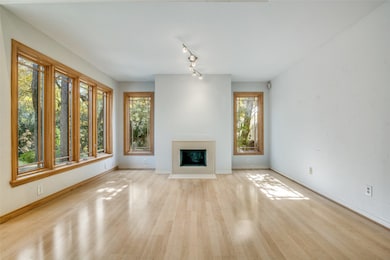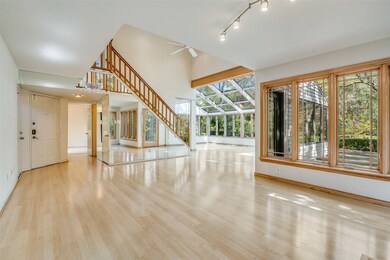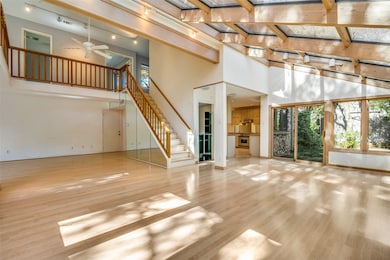13344 Pandora Cir Dallas, TX 75238
Lake Highlands NeighborhoodEstimated payment $3,420/month
Highlights
- Home fronts a creek
- Open Floorplan
- Adjacent to Greenbelt
- Two Primary Bedrooms
- Heavily Wooded Lot
- 3-minute walk to McCree East Park
About This Home
Experience year-round serenity in the highly sought after Lake Highlands area! Enjoy an intimate connection with nature in this exceptional home, perfectly positioned to capture endless breathtaking wooded and creek views from almost every room. From the stunning glass-enclosed solarium, featuring elegant Pella casement windows, you can watch the beauty of nature unfold in real time. Step outside to relax beneath mature trees on the stone patio, or wander down the winding path to explore the creek below. Inside, the sense of open space continues in the main living area, where you can relax by a cozy wood burning fireplace flanked by windows. This inviting room opens to the spectacular solarium, which extends upward toward the second floor, creating a dramatic sense of light and openness. The solarium easily accommodates both a family dining space and a secondary living or entertaining area. The previously remodeled kitchen, offers a sleek, modern style with abundant cabinet and counter space, along with a sunny breakfast nook with a bay window. Upstairs, you'll find two spacious bedroom suites, each with its own ensuite bath featuring a jetted tub and shower combination. The upstairs loft area is filled with natural light and peaceful wooded views - ideal for a home office, game room, or even a potential third bedroom with a few updates. For hobbyists, there's a workshop with electricity and a greenhouse ready for your next project or gardening season. This home offers the perfect balance of tranquility, and modern comfort - all in one of the areas most desirable settings! Recent updates include a 4 ton 16 Seer Heat Pump and Air Handler in 2022, Wi-Fi Programmable Thermostat in 2022, Replaced Ductwork in 2010, Blown-in Insulation in 2010, and a Stainless Steel Dishwasher in 2024.
Listing Agent
Ebby Halliday Realtors Brokerage Phone: 972-335-6564 License #0514648 Listed on: 11/13/2025

Open House Schedule
-
Saturday, November 15, 20251:00 to 3:00 pm11/15/2025 1:00:00 PM +00:0011/15/2025 3:00:00 PM +00:00Add to Calendar
Home Details
Home Type
- Single Family
Est. Annual Taxes
- $10,174
Year Built
- Built in 1985
Lot Details
- 1,307 Sq Ft Lot
- Home fronts a creek
- Adjacent to Greenbelt
- Cul-De-Sac
- Gated Home
- Partially Fenced Property
- Wood Fence
- Aluminum or Metal Fence
- Landscaped
- Interior Lot
- Sprinkler System
- Heavily Wooded Lot
- Many Trees
- Back Yard
Parking
- 1 Car Attached Garage
- Enclosed Parking
- Inside Entrance
- Front Facing Garage
- Single Garage Door
- Garage Door Opener
- Driveway
Home Design
- Traditional Architecture
- Brick Exterior Construction
- Slab Foundation
- Composition Roof
- Vinyl Siding
Interior Spaces
- 1,912 Sq Ft Home
- 2-Story Property
- Open Floorplan
- Woodwork
- Ceiling Fan
- Decorative Lighting
- Wood Burning Fireplace
- Window Treatments
- Bay Window
- Living Room with Fireplace
- Loft
- Home Security System
- Washer and Electric Dryer Hookup
Kitchen
- Breakfast Area or Nook
- Eat-In Kitchen
- Electric Cooktop
- Dishwasher
- Disposal
Flooring
- Carpet
- Laminate
Bedrooms and Bathrooms
- 2 Bedrooms
- Double Master Bedroom
Outdoor Features
- Covered Patio or Porch
- Rain Gutters
Schools
- Highland Meadows Elementary School
- Conrad High School
Utilities
- Cooling Available
- Heat Pump System
- Electric Water Heater
Community Details
- Pebblebrook Subdivision
- Community Mailbox
Listing and Financial Details
- Legal Lot and Block 76 / 10748
- Assessor Parcel Number 00748700100760000
Map
Home Values in the Area
Average Home Value in this Area
Tax History
| Year | Tax Paid | Tax Assessment Tax Assessment Total Assessment is a certain percentage of the fair market value that is determined by local assessors to be the total taxable value of land and additions on the property. | Land | Improvement |
|---|---|---|---|---|
| 2025 | $1,798 | $455,210 | $192,500 | $262,710 |
| 2024 | $1,798 | $455,210 | $192,500 | $262,710 |
| 2023 | $1,798 | $386,060 | $82,500 | $303,560 |
| 2022 | $9,653 | $386,060 | $82,500 | $303,560 |
| 2021 | $7,323 | $277,600 | $55,000 | $222,600 |
| 2020 | $7,531 | $277,600 | $55,000 | $222,600 |
| 2019 | $7,759 | $272,710 | $55,000 | $217,710 |
| 2018 | $6,757 | $248,480 | $55,000 | $193,480 |
| 2017 | $6,288 | $231,230 | $44,000 | $187,230 |
| 2016 | $5,466 | $201,020 | $44,000 | $157,020 |
| 2015 | $2,382 | $193,720 | $44,000 | $149,720 |
| 2014 | $2,382 | $181,050 | $48,000 | $133,050 |
Property History
| Date | Event | Price | List to Sale | Price per Sq Ft |
|---|---|---|---|---|
| 11/13/2025 11/13/25 | For Sale | $489,000 | -- | $256 / Sq Ft |
Purchase History
| Date | Type | Sale Price | Title Company |
|---|---|---|---|
| Vendors Lien | -- | Rtt | |
| Warranty Deed | -- | -- |
Mortgage History
| Date | Status | Loan Amount | Loan Type |
|---|---|---|---|
| Open | $168,000 | New Conventional | |
| Previous Owner | $89,417 | FHA |
Source: North Texas Real Estate Information Systems (NTREIS)
MLS Number: 21106637
APN: 00748700100760000
- 11049 Paddock Cir
- 11014 Mccree Rd
- 11033 Mccree Rd
- 11018 Listi Dr
- 11231 Pelican Dr
- 11114 Quail Run St
- 11329 Mccree Rd
- 10840 Meadowcliff Ln
- 11142 Cactus Ln
- 8811 Rolling Rock Ln
- 10927 Middle Knoll Dr
- 12816 & 12818 Pandora Dr
- 12816 Pandora Dr
- 8718 Hackney Ln
- 8931 Club Creek Cir
- 8631 Charing Cross Ln
- 8735 Charing Cross Ln
- 8642 Shagrock Ln
- 11342 Quail Run St
- 11344 Quail Run St
- 13246 Pandora Dr
- 11211 Mccree Rd
- 11026 Mccree Rd
- 9426 Rolling Rock Ln
- 11330 Amanda Ln
- 10922 Villa Haven Dr
- 11348 Mccree Rd
- 8730 Grenadier Dr
- 12805 Pandora Dr
- 9607 Wickersham Rd
- 12816 Pandora Dr
- 11100 Walnut Hill Ln
- 12993 Jupiter Rd
- 8907 Club Creek Cir
- 10665 Lake Haven Dr
- 11440-11650 McCree Rd
- 12800 Jupiter Rd
- 11133 Joymeadow Dr
- 12610 Jupiter Rd
- 9026 Livenshire Dr
