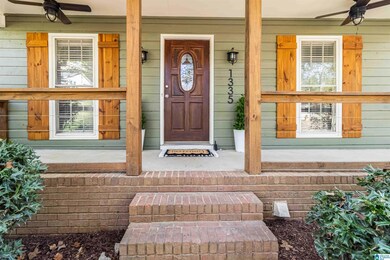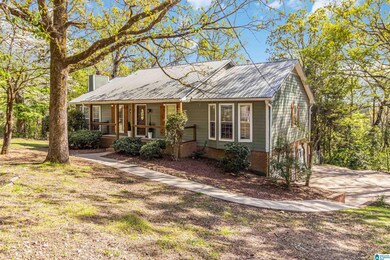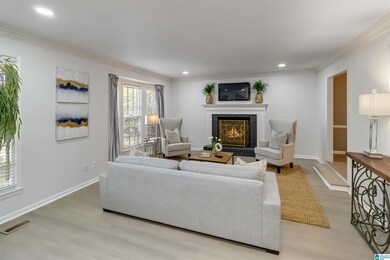
1335 Whirlaway Cir Helena, AL 35080
Highlights
- 0.55 Acre Lot
- Deck
- Attic
- Helena Elementary School Rated 10
- Cathedral Ceiling
- Sun or Florida Room
About This Home
As of April 2025Southern Charm Meets Modern Comfort! Beautifully updated 4BR/3BTH home with a welcoming front porch & durable metal roof. Step inside to find brand-new LVP flooring throughout main enhancing the VERY spacious great room w/cozy gas fireplace. The large dining room is perfect for gatherings, while the updated airy kitchen shines w/vaulted ceilings, granite countertops, tile backsplash, all-new appliances, new cabinet facings & a bright eat-in area. Just off the kitchen, enjoy the enclosed sunroom—ideal for an office or study. The HUGE primary suite features an all-NEW private bath & walk-in closet. Two spacious bedrooms & an updated full bath complete the main level. Downstairs offers a large family/den area, bedroom 4, a full bath & a generous laundry room. Step onto the covered, screened-in patio—perfect for relaxing while overlooking the fenced backyard & firepit. With smooth ceilings on main (no popcorn!), updated lighting & fresh neutral paint, this move-in-ready home has it all!
Home Details
Home Type
- Single Family
Est. Annual Taxes
- $1,432
Year Built
- Built in 1983
Lot Details
- 0.55 Acre Lot
- Fenced Yard
- Corner Lot
- Few Trees
Parking
- 2 Car Garage
- Basement Garage
- Side Facing Garage
- Driveway
Home Design
- Wood Siding
Interior Spaces
- 1-Story Property
- Crown Molding
- Smooth Ceilings
- Cathedral Ceiling
- Ceiling Fan
- Recessed Lighting
- Gas Log Fireplace
- Brick Fireplace
- Great Room with Fireplace
- Breakfast Room
- Dining Room
- Den
- Sun or Florida Room
- Screened Porch
- Pull Down Stairs to Attic
Kitchen
- Breakfast Bar
- Electric Oven
- Electric Cooktop
- <<builtInMicrowave>>
- Dishwasher
- Stainless Steel Appliances
- ENERGY STAR Qualified Appliances
- Solid Surface Countertops
- Disposal
Flooring
- Tile
- Vinyl
Bedrooms and Bathrooms
- 4 Bedrooms
- Walk-In Closet
- 3 Full Bathrooms
- Bathtub and Shower Combination in Primary Bathroom
- Separate Shower
Laundry
- Laundry Room
- Washer and Electric Dryer Hookup
Finished Basement
- Basement Fills Entire Space Under The House
- Bedroom in Basement
- Recreation or Family Area in Basement
- Laundry in Basement
- Natural lighting in basement
Eco-Friendly Details
- ENERGY STAR/CFL/LED Lights
Outdoor Features
- Deck
- Screened Patio
Schools
- Helena Elementary And Middle School
- Helena High School
Utilities
- Central Heating and Cooling System
- Underground Utilities
- Gas Water Heater
Community Details
- $22 Other Monthly Fees
Listing and Financial Details
- Visit Down Payment Resource Website
- Assessor Parcel Number 13-6-23-3-000-040.000
Ownership History
Purchase Details
Home Financials for this Owner
Home Financials are based on the most recent Mortgage that was taken out on this home.Purchase Details
Home Financials for this Owner
Home Financials are based on the most recent Mortgage that was taken out on this home.Purchase Details
Home Financials for this Owner
Home Financials are based on the most recent Mortgage that was taken out on this home.Purchase Details
Home Financials for this Owner
Home Financials are based on the most recent Mortgage that was taken out on this home.Purchase Details
Purchase Details
Home Financials for this Owner
Home Financials are based on the most recent Mortgage that was taken out on this home.Similar Homes in Helena, AL
Home Values in the Area
Average Home Value in this Area
Purchase History
| Date | Type | Sale Price | Title Company |
|---|---|---|---|
| Warranty Deed | $338,400 | None Listed On Document | |
| Warranty Deed | $230,000 | None Listed On Document | |
| Warranty Deed | $177,900 | Stewart Title Co | |
| Warranty Deed | $188,000 | None Available | |
| Foreclosure Deed | $99,450 | -- | |
| Warranty Deed | $136,000 | Magic City Title Company Inc |
Mortgage History
| Date | Status | Loan Amount | Loan Type |
|---|---|---|---|
| Open | $332,270 | FHA | |
| Previous Owner | $167,164 | FHA | |
| Previous Owner | $184,594 | FHA | |
| Previous Owner | $182,900 | Unknown | |
| Previous Owner | $105,716 | Unknown | |
| Previous Owner | $108,800 | No Value Available | |
| Closed | $6,800 | No Value Available |
Property History
| Date | Event | Price | Change | Sq Ft Price |
|---|---|---|---|---|
| 04/30/2025 04/30/25 | Sold | $338,400 | +2.9% | $136 / Sq Ft |
| 04/04/2025 04/04/25 | For Sale | $329,000 | +43.0% | $132 / Sq Ft |
| 10/04/2024 10/04/24 | Sold | $230,000 | -2.1% | $102 / Sq Ft |
| 09/25/2024 09/25/24 | Pending | -- | -- | -- |
| 09/23/2024 09/23/24 | For Sale | $235,000 | 0.0% | $105 / Sq Ft |
| 09/23/2024 09/23/24 | Price Changed | $235,000 | +2.2% | $105 / Sq Ft |
| 08/15/2024 08/15/24 | Off Market | $230,000 | -- | -- |
| 07/05/2024 07/05/24 | For Sale | $299,000 | -- | $133 / Sq Ft |
Tax History Compared to Growth
Tax History
| Year | Tax Paid | Tax Assessment Tax Assessment Total Assessment is a certain percentage of the fair market value that is determined by local assessors to be the total taxable value of land and additions on the property. | Land | Improvement |
|---|---|---|---|---|
| 2024 | $1,432 | $29,220 | $0 | $0 |
| 2023 | $1,324 | $27,020 | $0 | $0 |
| 2022 | $1,200 | $24,480 | $0 | $0 |
| 2021 | $1,129 | $23,040 | $0 | $0 |
| 2020 | $1,044 | $21,300 | $0 | $0 |
| 2019 | $988 | $20,160 | $0 | $0 |
| 2017 | $917 | $18,720 | $0 | $0 |
| 2015 | $872 | $17,800 | $0 | $0 |
| 2014 | $859 | $17,540 | $0 | $0 |
Agents Affiliated with this Home
-
Michelle Shunnarah

Seller's Agent in 2025
Michelle Shunnarah
ARC Realty - Hoover
(205) 230-8171
69 in this area
106 Total Sales
-
Julie Morton

Buyer's Agent in 2025
Julie Morton
Keller Williams Realty Hoover
(205) 229-5693
23 in this area
83 Total Sales
-
Pamela Crain
P
Seller's Agent in 2024
Pamela Crain
1 Percent Lists Legacy
(205) 230-8917
7 in this area
65 Total Sales
-
Savannah Angel

Seller Co-Listing Agent in 2024
Savannah Angel
1 Percent Lists Legacy
(205) 999-9447
4 in this area
34 Total Sales
Map
Source: Greater Alabama MLS
MLS Number: 21414419
APN: 13-6-23-3-000-040-000
- 1227 Southwind Dr
- 1928 Seattle Slew Dr
- 1931 Seattle Slew Dr
- 1920 Seattle Slew Dr
- 420 Wishford Cir
- 221 Village Pkwy Unit 36
- 221 Village Pkwy Unit 35
- 221 Village Pkwy Unit 34
- 221 Village Pkwy Unit 33
- 221 Village Pkwy Unit 32
- 221 Village Pkwy Unit 31
- 221 Village Pkwy Unit 30
- 1407 E Whirlaway
- 1937 Riva Ridge Rd
- 1949 Riva Ridge Rd
- 1361 Dearing Downs Cir
- 1930 Gallant Fox Dr
- 189 Stonecliff Cir
- 209 Heather Ridge Cir
- 6025 Woodvale Ct





