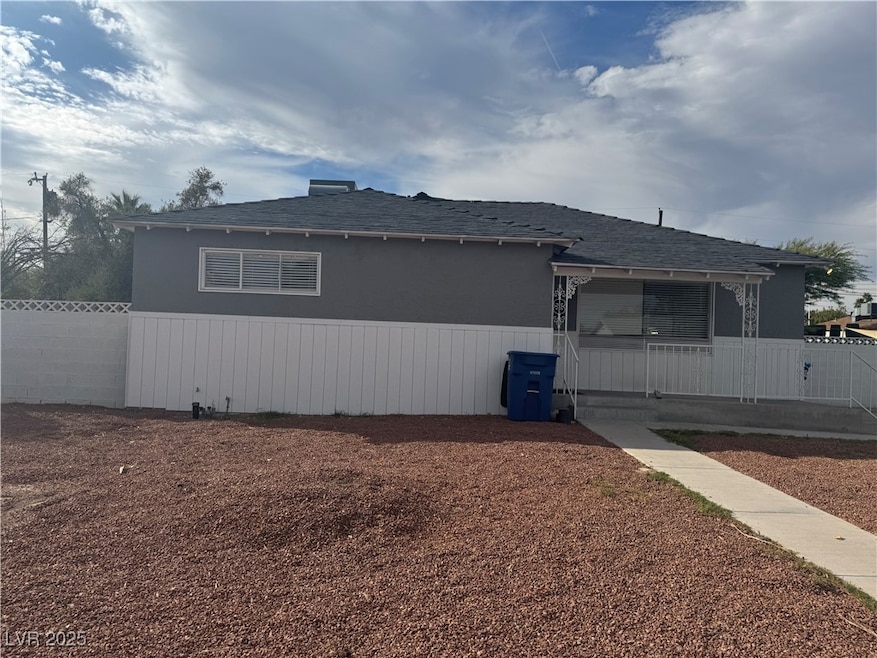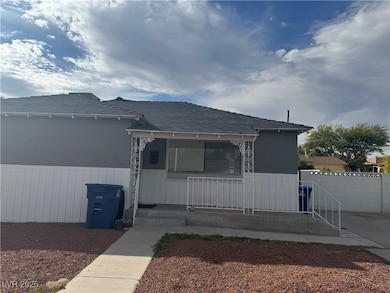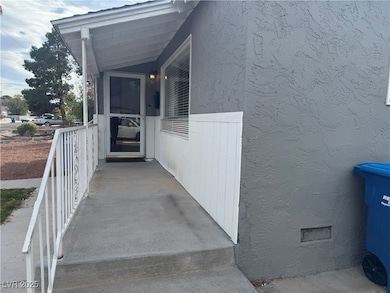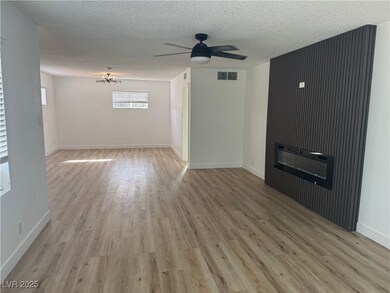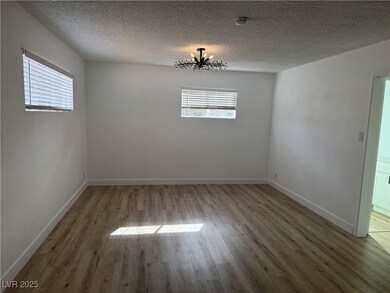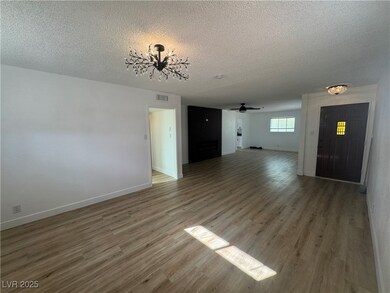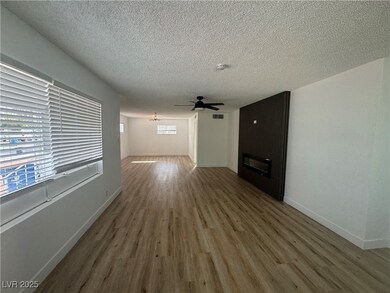1336 Darmak Dr Las Vegas, NV 89102
Rancho Oakey NeighborhoodHighlights
- Private Pool
- No HOA
- Ceiling Fan
- Ed W Clark High School Rated A-
- Central Heating and Cooling System
- 1 Car Garage
About This Home
Discover this beautifully maintained single-story home offering three spacious bedrooms and two full bathrooms. This inviting residence features a bright, open-concept floor plan that ensures a warm and welcoming atmosphere throughout the home. The well-appointed kitchen is designed for functionality, boasting a convenient breakfast bar, a separate pantry, and ample cabinetry for extensive storage. All essential appliances are included. The private rear yard presents a perfect retreat, ideal for outdoor dining, gardening, or relaxation. Additional features include a dedicated two-car garage, providing both secure parking and valuable extra storage space. Nestled within a quiet, desirable gated community, this property is impeccably maintained and completely move-in ready, prepared immediately to welcome its new occupants. A must-see!
Listing Agent
Monarch Property Management & Brokerage Phone: 702-412-7189 License #B.1001305 Listed on: 11/12/2025
Home Details
Home Type
- Single Family
Est. Annual Taxes
- $1,396
Year Built
- Built in 1953
Lot Details
- 7,405 Sq Ft Lot
- East Facing Home
- Back Yard Fenced
- Block Wall Fence
Parking
- 1 Car Garage
- Private Parking
Home Design
- Flat Roof Shape
- Frame Construction
- Stucco
Interior Spaces
- 1,745 Sq Ft Home
- 1-Story Property
- Ceiling Fan
- Electric Fireplace
- Blinds
- Family Room with Fireplace
Kitchen
- Gas Range
- Microwave
- Disposal
Flooring
- Carpet
- Laminate
Bedrooms and Bathrooms
- 3 Bedrooms
- 2 Full Bathrooms
Pool
- Private Pool
Schools
- Wasden Elementary School
- Hyde Park Middle School
- Clark Ed. W. High School
Utilities
- Central Heating and Cooling System
- Heating System Uses Gas
- Cable TV Available
Listing and Financial Details
- Security Deposit $2,920
- Property Available on 11/21/25
- Tenant pays for electricity, gas, trash collection, water
Community Details
Overview
- No Home Owners Association
- Westleigh Tr 4 Subdivision
Pet Policy
- Pets allowed on a case-by-case basis
- Pet Deposit $500
Map
Source: Las Vegas REALTORS®
MLS Number: 2734808
APN: 162-05-215-030
- 3506 Westleigh Ave
- 1261 Douglas Dr
- 3420 Calle de Corrida
- 3408 Calle de Corrida
- 1608 Eaton Dr
- 1905 Plaza Del Padre
- 1213 Douglas Dr
- 3104 Calle de El Cortez
- 3909 W Oakey Blvd
- 3101 Calle de El Cortez
- 2116 Plaza Del Fuentes
- 2013 El Greco St
- 1242 Campbell Dr Unit 89102
- 1127 Melville Dr
- 1234 Campbell Dr
- 1115 Douglas Dr
- 4030 Del Monte Ave
- 2216 Plaza Del Robles
- 2008 El Mirador St
- 2904 W Oakey Blvd
- 1600 S Valley View Blvd
- 3500 El Cortez Ave
- 3204 Bryant Ave
- 1600 Eaton Dr
- 1201 Douglas Dr
- 3012 Bryant Ave
- 3011 Burton Ave
- 2301 S Valley View Blvd
- 2301 S Valley View Blvd Unit G05.1411246
- 2301 S Valley View Blvd Unit B17.1411243
- 2301 S Valley View Blvd Unit A08.1411241
- 2301 S Valley View Blvd Unit C23.1411244
- 2301 S Valley View Blvd Unit B16.1411242
- 2301 S Valley View Blvd Unit C05.1411245
- 3328 Plaza Del Paz
- 3105 Plaza de Rosa
- 2900 El Camino Ave
- 2728 Miraflores Ave
- 3600 El Conlon Ave
- 3601 El Conlon Ave
