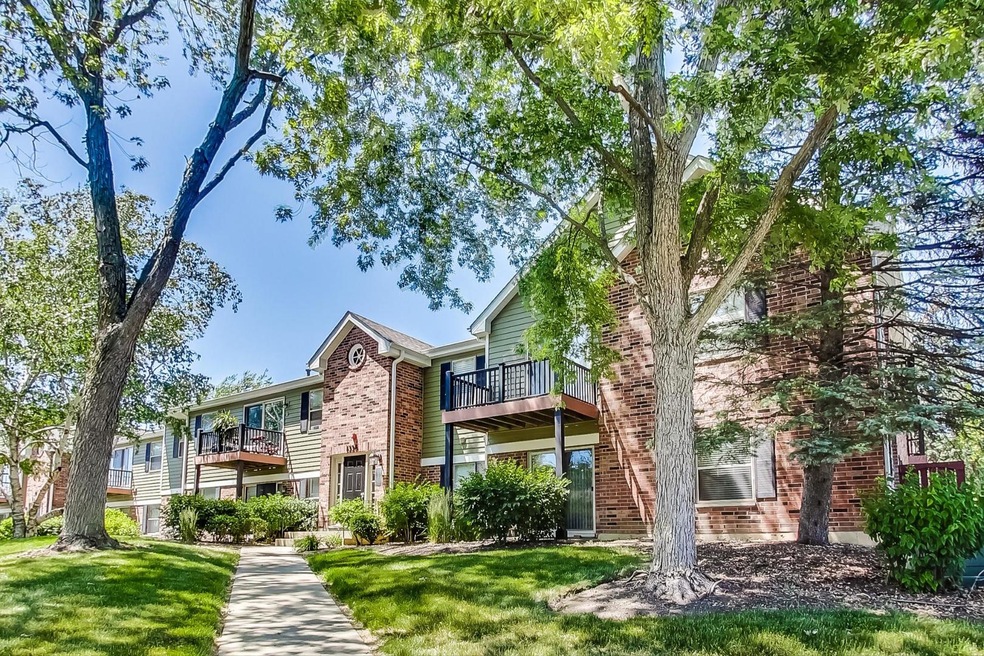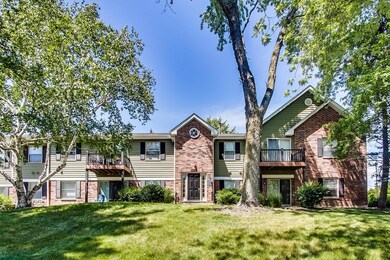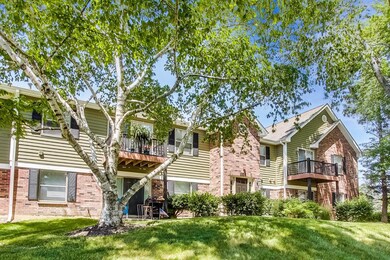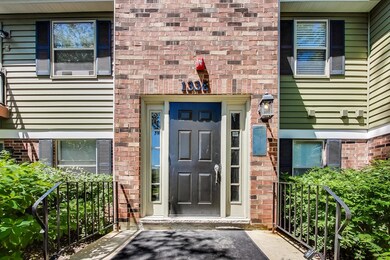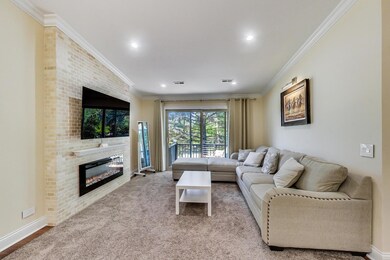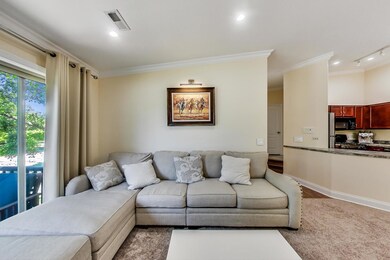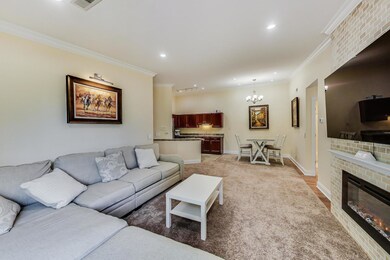
1336 Mc Dowell Rd Unit 202 Naperville, IL 60563
Brookdale NeighborhoodHighlights
- Pond
- End Unit
- Forced Air Heating and Cooling System
- Brookdale Elementary School Rated A
- Balcony
- Combination Dining and Living Room
About This Home
As of July 2022Amazing, well maintained, 3 Bedrooms Condo. A pleasure to show. Spacious with a cul-de-sac balcony. CHERRY WOOD CABINET KITCHEN, BLACK APPLIANCES, WASHER/DRYER IN UNIT. ASSIGNED PARKING SPACE IN FRONT OF COMPLEX. CLUBHOUSE/WORKOUT ROOM. CLOSE TO SHOPPING MALL AND I88.
Last Agent to Sell the Property
Xhomes Realty Inc License #471021166 Listed on: 06/23/2022
Last Buyer's Agent
Tracy Reese
@properties Christie's International Real Estate License #475168385

Property Details
Home Type
- Condominium
Est. Annual Taxes
- $2,979
Year Built
- Built in 1985
Lot Details
- End Unit
HOA Fees
- $381 Monthly HOA Fees
Home Design
- Brick Exterior Construction
- Asphalt Roof
- Concrete Perimeter Foundation
Interior Spaces
- 1,155 Sq Ft Home
- 2-Story Property
- Combination Dining and Living Room
Kitchen
- Range<<rangeHoodToken>>
- <<microwave>>
- Dishwasher
Bedrooms and Bathrooms
- 3 Bedrooms
- 3 Potential Bedrooms
- 2 Full Bathrooms
Laundry
- Dryer
- Washer
Parking
- 1 Parking Space
- Uncovered Parking
- Parking Included in Price
- Assigned Parking
Outdoor Features
- Pond
- Balcony
Schools
- Waubonsie Valley High School
Utilities
- Forced Air Heating and Cooling System
- Heating System Uses Natural Gas
- Cable TV Available
Listing and Financial Details
- Homeowner Tax Exemptions
Community Details
Overview
- Association fees include water, insurance, clubhouse, exercise facilities, pool, exterior maintenance, lawn care, scavenger, snow removal
- 8 Units
- Chris Association, Phone Number (630) 904-2200
- Chantecleer Lakes Subdivision
- Property managed by Chantecleer Lakes
Pet Policy
- Pet Size Limit
- Dogs and Cats Allowed
Ownership History
Purchase Details
Home Financials for this Owner
Home Financials are based on the most recent Mortgage that was taken out on this home.Purchase Details
Home Financials for this Owner
Home Financials are based on the most recent Mortgage that was taken out on this home.Purchase Details
Home Financials for this Owner
Home Financials are based on the most recent Mortgage that was taken out on this home.Purchase Details
Home Financials for this Owner
Home Financials are based on the most recent Mortgage that was taken out on this home.Similar Homes in Naperville, IL
Home Values in the Area
Average Home Value in this Area
Purchase History
| Date | Type | Sale Price | Title Company |
|---|---|---|---|
| Warranty Deed | $207,000 | Fidelity National Title Insura | |
| Warranty Deed | $207,000 | Chicago Title | |
| Warranty Deed | $144,000 | First American Title | |
| Warranty Deed | $199,500 | C T I C Dupage |
Mortgage History
| Date | Status | Loan Amount | Loan Type |
|---|---|---|---|
| Open | $165,600 | New Conventional | |
| Previous Owner | $122,000 | New Conventional | |
| Previous Owner | $129,600 | New Conventional | |
| Previous Owner | $147,350 | New Conventional | |
| Previous Owner | $159,520 | Purchase Money Mortgage |
Property History
| Date | Event | Price | Change | Sq Ft Price |
|---|---|---|---|---|
| 07/18/2022 07/18/22 | Sold | $207,000 | +3.5% | $179 / Sq Ft |
| 06/27/2022 06/27/22 | Pending | -- | -- | -- |
| 06/23/2022 06/23/22 | For Sale | $199,999 | +38.9% | $173 / Sq Ft |
| 12/15/2016 12/15/16 | Sold | $144,000 | -3.9% | $134 / Sq Ft |
| 10/21/2016 10/21/16 | Pending | -- | -- | -- |
| 10/13/2016 10/13/16 | Price Changed | $149,900 | -6.3% | $139 / Sq Ft |
| 10/03/2016 10/03/16 | For Sale | $159,900 | -- | $149 / Sq Ft |
Tax History Compared to Growth
Tax History
| Year | Tax Paid | Tax Assessment Tax Assessment Total Assessment is a certain percentage of the fair market value that is determined by local assessors to be the total taxable value of land and additions on the property. | Land | Improvement |
|---|---|---|---|---|
| 2023 | $3,338 | $57,930 | $17,190 | $40,740 |
| 2022 | $3,086 | $51,160 | $15,180 | $35,980 |
| 2021 | $2,979 | $49,340 | $14,640 | $34,700 |
| 2020 | $2,975 | $49,340 | $14,640 | $34,700 |
| 2019 | $2,843 | $46,920 | $13,920 | $33,000 |
| 2018 | $2,376 | $39,570 | $11,740 | $27,830 |
| 2017 | $2,134 | $35,900 | $10,650 | $25,250 |
| 2016 | $2,520 | $34,450 | $10,220 | $24,230 |
| 2015 | $2,503 | $32,710 | $9,700 | $23,010 |
| 2014 | $2,426 | $30,610 | $9,080 | $21,530 |
| 2013 | $2,420 | $30,820 | $9,140 | $21,680 |
Agents Affiliated with this Home
-
Aurica Burduja

Seller's Agent in 2022
Aurica Burduja
Xhomes Realty Inc
(815) 576-6779
1 in this area
262 Total Sales
-
T
Buyer's Agent in 2022
Tracy Reese
@ Properties
-
Gaetano Traversa
G
Seller's Agent in 2016
Gaetano Traversa
Gaetano Traversa
(630) 707-7653
1 Total Sale
-
Lora Zlotnik
L
Buyer's Agent in 2016
Lora Zlotnik
American Real Estate Services
(847) 834-0100
102 Total Sales
Map
Source: Midwest Real Estate Data (MRED)
MLS Number: 11444102
APN: 07-10-213-222
- 1340 Mc Dowell Rd Unit 104
- 1561 Raymond Dr Unit 103
- 1505 Raymond Dr Unit 103
- 1525 Raymond Dr Unit 103
- 1340 Mcdowell Rd Unit 201
- 1263 Bainbridge Dr
- 1563 Abbotsford Dr
- 5S022 Raymond Dr
- 1539 Abbotsford Dr
- 1329 Queensgreen Cir Unit 1301
- 1545 London Ct
- 1628 Westminster Dr
- 1505 Preston Rd
- 1509 Preston Rd
- 1549 Preston Rd
- 1704 Paddington Ave
- 1664 Imperial Cir
- 1209 W Bauer Rd
- 1117 Heatherton Dr
- 1105 W Bauer Rd
