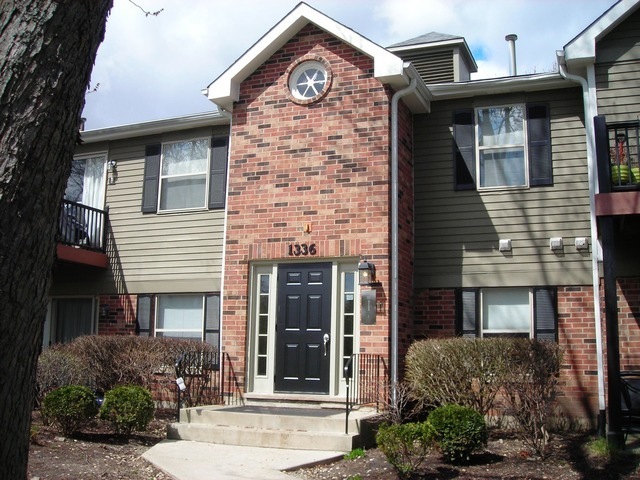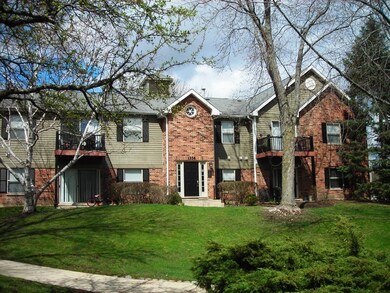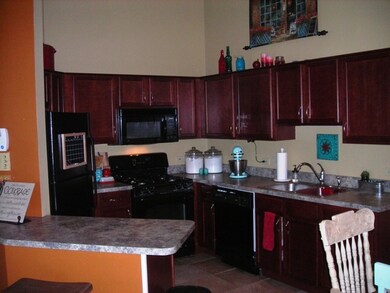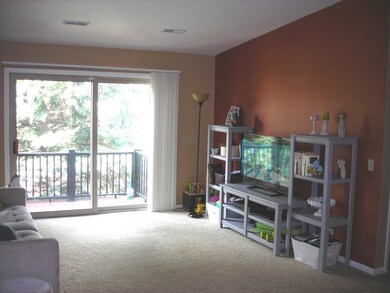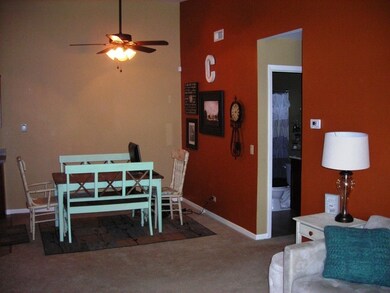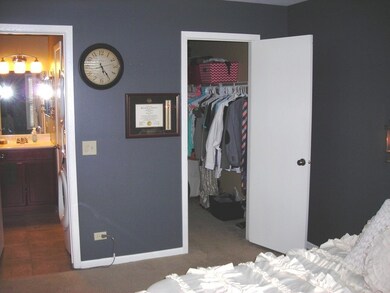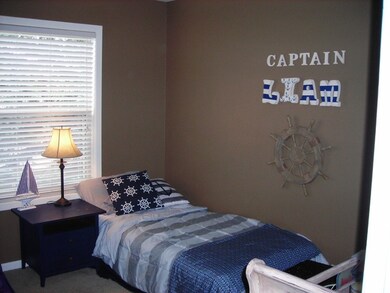
1336 Mc Dowell Rd Unit 202 Naperville, IL 60563
Brookdale NeighborhoodHighlights
- Landscaped Professionally
- Pond
- Breakfast Bar
- Brookdale Elementary School Rated A
- Vaulted Ceiling
- Central Air
About This Home
As of July 2022Rarely available 3BR, 2BTH home in Chantecleer Lakes. Volume Ceiling in LR/DR. The generously sized LR and DR offer an open feeling with abundant natural lighting. Even the kitchen has an open feel and showcases the cherry cabinets. Plenty of room for everyone! Roomy MBR features walk-in closet and convenient washer/dryer. The other bedrooms are spacious. One of them features french doors, and is ideal as an office or computer center.
Last Agent to Sell the Property
Gaetano Traversa License #471017336 Listed on: 10/03/2016
Property Details
Home Type
- Condominium
Est. Annual Taxes
- $3,338
Year Built
- 1985
HOA Fees
- $334 per month
Home Design
- Brick Exterior Construction
- Vinyl Siding
Interior Spaces
- Primary Bathroom is a Full Bathroom
- Vaulted Ceiling
Kitchen
- Breakfast Bar
- Oven or Range
- <<microwave>>
- Dishwasher
- Disposal
Laundry
- Dryer
- Washer
Parking
- Parking Available
- Visitor Parking
- Off-Street Parking
- Parking Included in Price
- Assigned Parking
Utilities
- Central Air
- Heating System Uses Gas
- Lake Michigan Water
Additional Features
- Pond
- Landscaped Professionally
Community Details
Amenities
- Common Area
Pet Policy
- Pets Allowed
Ownership History
Purchase Details
Home Financials for this Owner
Home Financials are based on the most recent Mortgage that was taken out on this home.Purchase Details
Home Financials for this Owner
Home Financials are based on the most recent Mortgage that was taken out on this home.Purchase Details
Home Financials for this Owner
Home Financials are based on the most recent Mortgage that was taken out on this home.Purchase Details
Home Financials for this Owner
Home Financials are based on the most recent Mortgage that was taken out on this home.Similar Homes in Naperville, IL
Home Values in the Area
Average Home Value in this Area
Purchase History
| Date | Type | Sale Price | Title Company |
|---|---|---|---|
| Warranty Deed | $207,000 | Fidelity National Title Insura | |
| Warranty Deed | $207,000 | Chicago Title | |
| Warranty Deed | $144,000 | First American Title | |
| Warranty Deed | $199,500 | C T I C Dupage |
Mortgage History
| Date | Status | Loan Amount | Loan Type |
|---|---|---|---|
| Open | $165,600 | New Conventional | |
| Previous Owner | $122,000 | New Conventional | |
| Previous Owner | $129,600 | New Conventional | |
| Previous Owner | $147,350 | New Conventional | |
| Previous Owner | $159,520 | Purchase Money Mortgage |
Property History
| Date | Event | Price | Change | Sq Ft Price |
|---|---|---|---|---|
| 07/18/2022 07/18/22 | Sold | $207,000 | +3.5% | $179 / Sq Ft |
| 06/27/2022 06/27/22 | Pending | -- | -- | -- |
| 06/23/2022 06/23/22 | For Sale | $199,999 | +38.9% | $173 / Sq Ft |
| 12/15/2016 12/15/16 | Sold | $144,000 | -3.9% | $134 / Sq Ft |
| 10/21/2016 10/21/16 | Pending | -- | -- | -- |
| 10/13/2016 10/13/16 | Price Changed | $149,900 | -6.3% | $139 / Sq Ft |
| 10/03/2016 10/03/16 | For Sale | $159,900 | -- | $149 / Sq Ft |
Tax History Compared to Growth
Tax History
| Year | Tax Paid | Tax Assessment Tax Assessment Total Assessment is a certain percentage of the fair market value that is determined by local assessors to be the total taxable value of land and additions on the property. | Land | Improvement |
|---|---|---|---|---|
| 2023 | $3,338 | $57,930 | $17,190 | $40,740 |
| 2022 | $3,086 | $51,160 | $15,180 | $35,980 |
| 2021 | $2,979 | $49,340 | $14,640 | $34,700 |
| 2020 | $2,975 | $49,340 | $14,640 | $34,700 |
| 2019 | $2,843 | $46,920 | $13,920 | $33,000 |
| 2018 | $2,376 | $39,570 | $11,740 | $27,830 |
| 2017 | $2,134 | $35,900 | $10,650 | $25,250 |
| 2016 | $2,520 | $34,450 | $10,220 | $24,230 |
| 2015 | $2,503 | $32,710 | $9,700 | $23,010 |
| 2014 | $2,426 | $30,610 | $9,080 | $21,530 |
| 2013 | $2,420 | $30,820 | $9,140 | $21,680 |
Agents Affiliated with this Home
-
Aurica Burduja

Seller's Agent in 2022
Aurica Burduja
Xhomes Realty Inc
(815) 576-6779
1 in this area
262 Total Sales
-
T
Buyer's Agent in 2022
Tracy Reese
@ Properties
-
Gaetano Traversa
G
Seller's Agent in 2016
Gaetano Traversa
Gaetano Traversa
(630) 707-7653
1 Total Sale
-
Lora Zlotnik
L
Buyer's Agent in 2016
Lora Zlotnik
American Real Estate Services
(847) 834-0100
102 Total Sales
Map
Source: Midwest Real Estate Data (MRED)
MLS Number: MRD09357933
APN: 07-10-213-222
- 1336 Mcdowell Rd Unit 201
- 1340 Mc Dowell Rd Unit 104
- 1561 Raymond Dr Unit 103
- 1505 Raymond Dr Unit 103
- 1525 Raymond Dr Unit 103
- 1340 Mcdowell Rd Unit 201
- 1263 Bainbridge Dr
- 1563 Abbotsford Dr
- 5S022 Raymond Dr
- 1539 Abbotsford Dr
- 1329 Queensgreen Cir Unit 1301
- 1545 London Ct
- 1628 Westminster Dr
- 1505 Preston Rd
- 1509 Preston Rd
- 1549 Preston Rd
- 1704 Paddington Ave
- 1664 Imperial Cir
- 1209 W Bauer Rd
- 1117 Heatherton Dr
