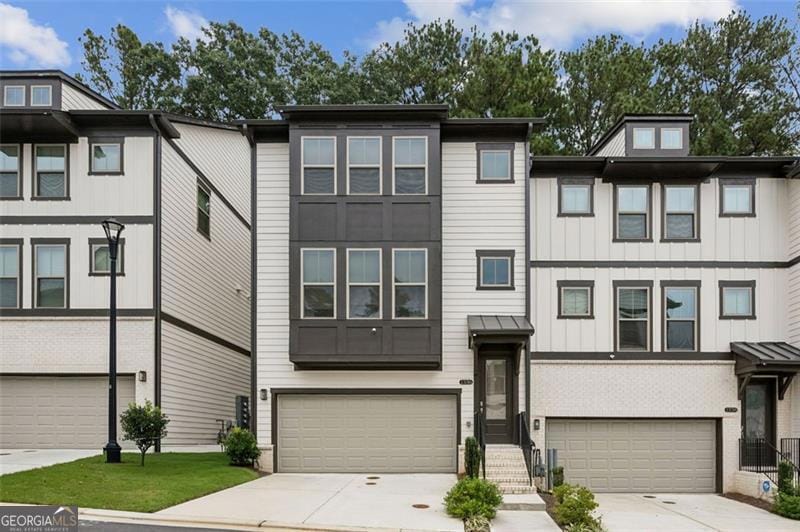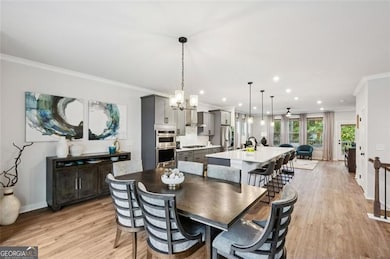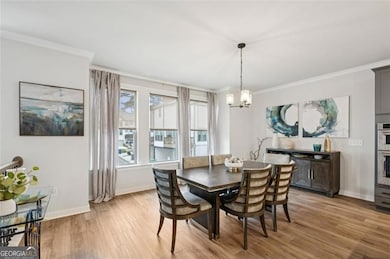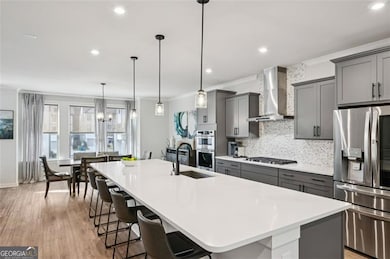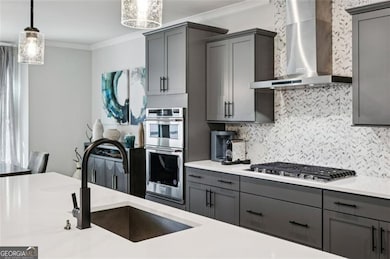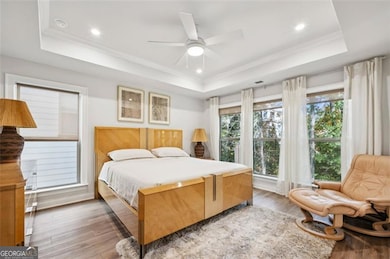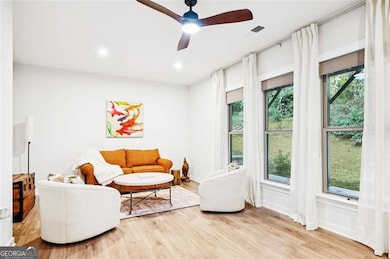1336 Stanley Park Dr Unit 148 Decatur, GA 30033
Toco Hills NeighborhoodEstimated payment $4,141/month
Highlights
- Clubhouse
- Deck
- Wood Flooring
- Druid Hills High School Rated A-
- Traditional Architecture
- End Unit
About This Home
Better than new! Stunning townhome in the sought-after Parkside at Mason Mill - perfectly located near Midtown, Brookhaven, Buckhead, and the City of Decatur. Explore the community's unparalleled parks, trails, and amenities, and stroll the wide, tree-lined streets to see why so many professionals from Emory, the CDC, the VA Hospital, Scottish Rite, and downtown Decatur proudly call Parkside home. This end-unit is one of the newest and largest homes in the neighborhood and offers bright, open living spaces with upgraded trim, expansive green views, and thoughtful design throughout. Perfect for entertaining, the main level features a chef's kitchen with an oversized quartz island that flows seamlessly into the dining and living areas. Kitchen upgrades also include elegant gray cabinetry, and a unique herringbone backsplash, and premium KitchenAid stainless steel appliances. A cozy office nook near the living room's six stunning windows overlooking the full-sized deck-perfect for outdoor dining or relaxing. Upstairs, the owner's suite includes a large walk-in closet and a spa-inspired bath with an oversized rain shower. Highlights include the hardwood style flooring throughout the whole home. Additionally upstairs are two more bedrooms, an additional bathroom, laundry room and storage closets. The terrace level offers a spacious secondary living area or bedroom with a full bath, walkout to a covered patio, and a beautifully landscaped backyard-ideal for guests, recreation, or a home office. Enjoy resort-style living at Parkside at Mason Mill, featuring an Olympic-sized pool, state-of-the-art fitness center, furnished clubhouse, business center, scenic walking trails, and a creekside dog park. With direct access to Mason Mill Park and the PATH's South Peachtree Creek Trail connecting to Emory and nearby destinations, this location is truly unmatched.
Townhouse Details
Home Type
- Townhome
Est. Annual Taxes
- $5,174
Year Built
- Built in 2023
Lot Details
- 871 Sq Ft Lot
- End Unit
- Level Lot
HOA Fees
- $28 Monthly HOA Fees
Home Design
- Traditional Architecture
- Composition Roof
- Concrete Siding
Interior Spaces
- 2,424 Sq Ft Home
- 3-Story Property
- Tray Ceiling
- High Ceiling
- Ceiling Fan
- Double Pane Windows
Kitchen
- Microwave
- Dishwasher
- Kitchen Island
- Solid Surface Countertops
- Disposal
Flooring
- Wood
- Tile
Bedrooms and Bathrooms
- Walk-In Closet
- Double Vanity
Laundry
- Laundry Room
- Laundry in Hall
- Laundry on upper level
Finished Basement
- Basement Fills Entire Space Under The House
- Interior and Exterior Basement Entry
- Finished Basement Bathroom
- Natural lighting in basement
Home Security
Parking
- 2 Car Garage
- Garage Door Opener
Outdoor Features
- Deck
- Patio
Schools
- Briar Vista Elementary School
- Druid Hills Middle School
- Druid Hills High School
Utilities
- Forced Air Zoned Heating and Cooling System
- Underground Utilities
Listing and Financial Details
- Tax Lot 103
Community Details
Overview
- $2,650 Initiation Fee
- Association fees include insurance, ground maintenance, reserve fund, swimming
- Parkside At Mason Mill Subdivision
Amenities
- Clubhouse
Recreation
- Community Pool
- Park
Security
- Carbon Monoxide Detectors
- Fire and Smoke Detector
Map
Home Values in the Area
Average Home Value in this Area
Tax History
| Year | Tax Paid | Tax Assessment Tax Assessment Total Assessment is a certain percentage of the fair market value that is determined by local assessors to be the total taxable value of land and additions on the property. | Land | Improvement |
|---|---|---|---|---|
| 2025 | $5,497 | $294,960 | $50,000 | $244,960 |
| 2024 | $5,174 | $262,960 | $50,000 | $212,960 |
| 2023 | $5,174 | $50,000 | $50,000 | $0 |
| 2022 | $0 | $50,000 | $50,000 | $0 |
| 2021 | $1,843 | $42,000 | $42,000 | $0 |
| 2020 | $1,843 | $42,000 | $42,000 | $0 |
| 2019 | $1,843 | $42,000 | $42,000 | $0 |
| 2018 | $1,570 | $42,000 | $42,000 | $0 |
Purchase History
| Date | Type | Sale Price | Title Company |
|---|---|---|---|
| Warranty Deed | $701,366 | -- |
Mortgage History
| Date | Status | Loan Amount | Loan Type |
|---|---|---|---|
| Open | $170,000 | New Conventional |
Source: Georgia MLS
MLS Number: 10642715
APN: 18-103-06-213
- 2090 Emmet Park Ln Unit 425
- 1322 Stanley Park Dr
- 1260 Yarkon Park Ln Unit 117
- 3194 N Druid Hills Rd
- 1225 Hampton Park Rd
- 2059 Falls Park Way
- 2056 Falls Park Way Unit 230
- 2147 Sylvania Dr
- 1174 City Park Ln Unit 245
- 2166 Rock Creek Park
- 1117 Moorestown Cir
- 2150 Azalea Cir
- 1159 Providence Place
- 950 Heritage Hills
- 962 Manor Parc Dr
- 2132 Clairmont Rd
- 3131 N Druid Hills Rd
- 1057 N Jamestown Rd
- 3421 N Druid Hills Rd
- 3421 N Druid Hills Rd Unit 3446H.1411020
- 3421 N Druid Hills Rd Unit 3455J.1411024
- 3421 N Druid Hills Rd Unit 3449G.1411026
- 3421 N Druid Hills Rd Unit 3425L.1411018
- 3421 N Druid Hills Rd Unit 3427C.1411021
- 3421 N Druid Hills Rd Unit 3457A.1411025
- 3421 N Druid Hills Rd Unit 3431G.1411019
- 1988 Azalea Cir
- 2162 Heritage Heights Unit Heritage Heights
- 3471 N Druid Hills Rd
- 1512 Knollwood Terrace
- 1285 Willivee Dr
- 1913 Townsend Ct NE Unit 25
- 2294 Clairmont Rd NE
- 10 Highland Lake Cir
- 3574 N Druid Rd
- 1575 Clairmont Rd
