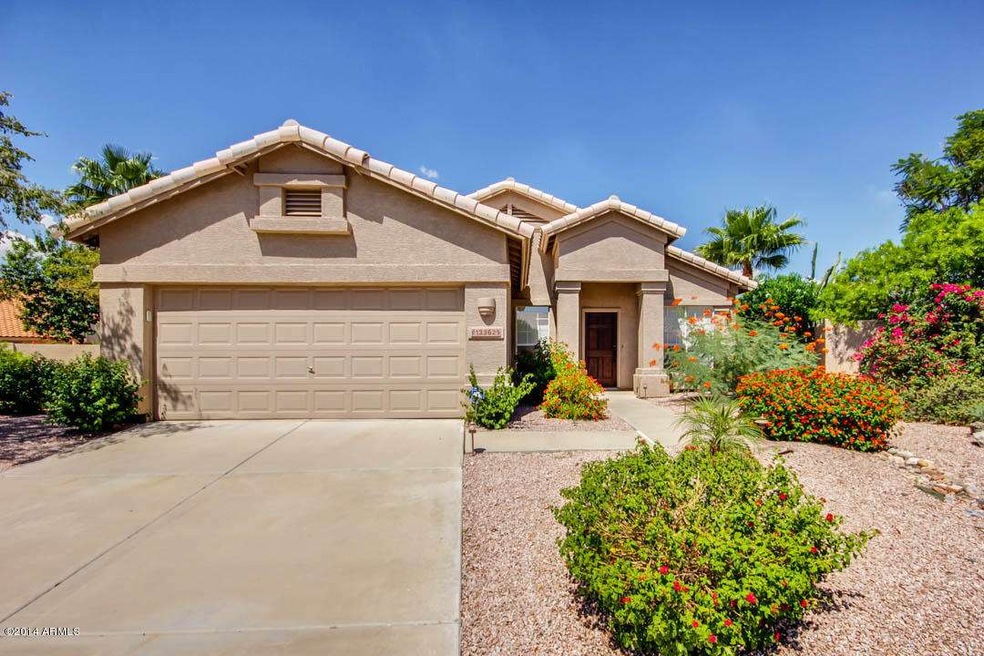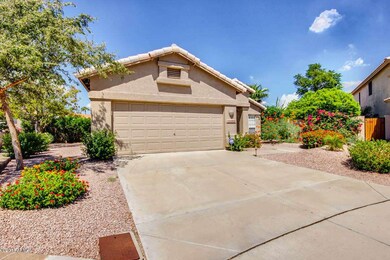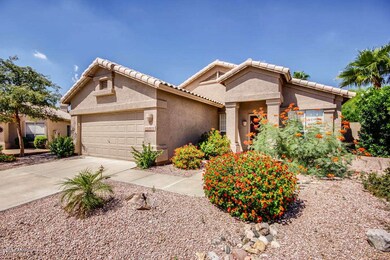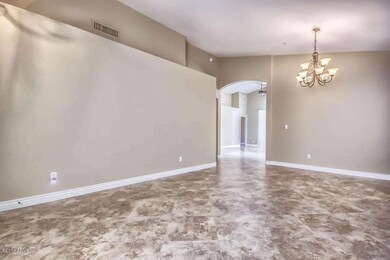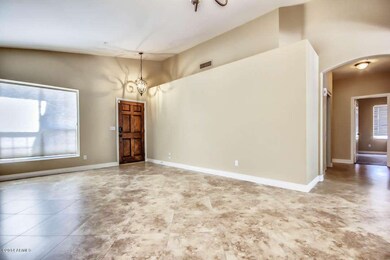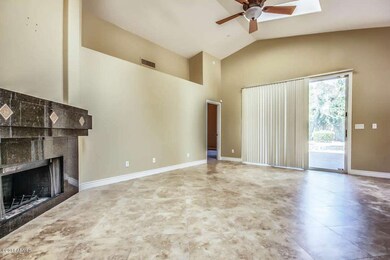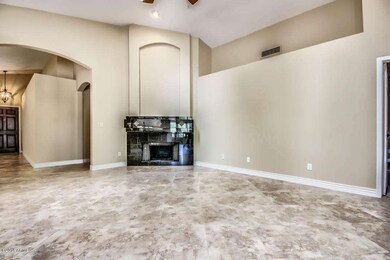
13362 N 93rd Place Scottsdale, AZ 85260
Horizons NeighborhoodHighlights
- Private Pool
- Mountain View
- 1 Fireplace
- Redfield Elementary School Rated A
- Vaulted Ceiling
- 4-minute walk to Desert Shadows HOA Basketball Court
About This Home
As of September 2024Highly upgraded home for sale on 1/4 acre lot. Located on a quiet N/S cul-de-sac lot that has mountain views and resort style pebble tech pool/spa. Kitchen featured granite counter tops, professionally installed mini glass brick back splash, mahogany finish cabinets, GE stainless steel appliances. Granite in the bathrooms, travertine tile shower with frameless glass enclosure, vaulted ceilings throughout, with skylights in great room, granite fireplace and sit up island in kitchen. A/C installed 2012, water softener, epoxy floors in garage, all tile roof, newer exterior paint in 2011. Many more features and update. See today! PRICED BELOW APPRAISED VALUE!!!
Last Agent to Sell the Property
Lionel Thundercl Gomez
TCB Realty License #BR629665000 Listed on: 09/10/2014
Home Details
Home Type
- Single Family
Est. Annual Taxes
- $2,043
Year Built
- Built in 1993
Lot Details
- 0.26 Acre Lot
- Desert faces the front of the property
- Cul-De-Sac
- Block Wall Fence
- Grass Covered Lot
HOA Fees
- $41 Monthly HOA Fees
Parking
- 2 Car Garage
- Garage Door Opener
Home Design
- Wood Frame Construction
- Tile Roof
- Stucco
Interior Spaces
- 1,800 Sq Ft Home
- 1-Story Property
- Vaulted Ceiling
- Ceiling Fan
- 1 Fireplace
- Solar Screens
- Mountain Views
Kitchen
- Eat-In Kitchen
- Breakfast Bar
- <<builtInMicrowave>>
- Kitchen Island
- Granite Countertops
Flooring
- Carpet
- Tile
Bedrooms and Bathrooms
- 4 Bedrooms
- 2 Bathrooms
- Dual Vanity Sinks in Primary Bathroom
- Bathtub With Separate Shower Stall
Home Security
- Security System Owned
- Fire Sprinkler System
Accessible Home Design
- No Interior Steps
Pool
- Private Pool
- Spa
Outdoor Features
- Covered patio or porch
- Outdoor Storage
Schools
- Redfield Elementary School
- Desert Canyon Elementary Middle School
- Desert Mountain Elementary High School
Utilities
- Refrigerated Cooling System
- Heating Available
- High Speed Internet
- Cable TV Available
Listing and Financial Details
- Tax Lot 76
- Assessor Parcel Number 217-41-811
Community Details
Overview
- Association fees include ground maintenance
- Desert Shadows Ii Association, Phone Number (602) 437-4777
- Built by Pulte Homes
- Desert Shadows Subdivision
Recreation
- Community Playground
Ownership History
Purchase Details
Home Financials for this Owner
Home Financials are based on the most recent Mortgage that was taken out on this home.Purchase Details
Home Financials for this Owner
Home Financials are based on the most recent Mortgage that was taken out on this home.Purchase Details
Home Financials for this Owner
Home Financials are based on the most recent Mortgage that was taken out on this home.Purchase Details
Purchase Details
Purchase Details
Purchase Details
Home Financials for this Owner
Home Financials are based on the most recent Mortgage that was taken out on this home.Purchase Details
Home Financials for this Owner
Home Financials are based on the most recent Mortgage that was taken out on this home.Similar Homes in the area
Home Values in the Area
Average Home Value in this Area
Purchase History
| Date | Type | Sale Price | Title Company |
|---|---|---|---|
| Warranty Deed | $825,000 | Wfg National Title Insurance C | |
| Warranty Deed | $795,000 | Navi Title Agency | |
| Warranty Deed | $435,000 | Empire West Title Agency | |
| Cash Sale Deed | $399,900 | First American Title Ins Co | |
| Cash Sale Deed | $256,000 | First American Title Ins Co | |
| Trustee Deed | $265,500 | First American Title | |
| Warranty Deed | $495,000 | Dhi Title Of Arizona Inc | |
| Warranty Deed | $197,500 | Security Title Agency | |
| Interfamily Deed Transfer | -- | Security Title Agency |
Mortgage History
| Date | Status | Loan Amount | Loan Type |
|---|---|---|---|
| Previous Owner | $621,000 | VA | |
| Previous Owner | $240,000 | New Conventional | |
| Previous Owner | $261,000 | New Conventional | |
| Previous Owner | $377,600 | New Conventional | |
| Previous Owner | $158,000 | New Conventional | |
| Closed | $94,400 | No Value Available |
Property History
| Date | Event | Price | Change | Sq Ft Price |
|---|---|---|---|---|
| 09/20/2024 09/20/24 | Sold | $825,000 | 0.0% | $458 / Sq Ft |
| 09/06/2024 09/06/24 | Pending | -- | -- | -- |
| 08/19/2024 08/19/24 | Price Changed | $825,000 | -1.8% | $458 / Sq Ft |
| 08/09/2024 08/09/24 | Price Changed | $840,000 | -1.2% | $467 / Sq Ft |
| 08/02/2024 08/02/24 | For Sale | $850,000 | +6.9% | $472 / Sq Ft |
| 07/18/2023 07/18/23 | Sold | $795,000 | -5.2% | $442 / Sq Ft |
| 06/17/2023 06/17/23 | Pending | -- | -- | -- |
| 05/26/2023 05/26/23 | For Sale | $839,000 | +92.9% | $466 / Sq Ft |
| 11/19/2014 11/19/14 | Sold | $435,000 | -0.9% | $242 / Sq Ft |
| 10/24/2014 10/24/14 | Pending | -- | -- | -- |
| 10/17/2014 10/17/14 | For Sale | $439,000 | 0.0% | $244 / Sq Ft |
| 09/23/2014 09/23/14 | Pending | -- | -- | -- |
| 09/10/2014 09/10/14 | For Sale | $439,000 | -- | $244 / Sq Ft |
Tax History Compared to Growth
Tax History
| Year | Tax Paid | Tax Assessment Tax Assessment Total Assessment is a certain percentage of the fair market value that is determined by local assessors to be the total taxable value of land and additions on the property. | Land | Improvement |
|---|---|---|---|---|
| 2025 | $2,009 | $45,085 | -- | -- |
| 2024 | $3,025 | $42,938 | -- | -- |
| 2023 | $3,025 | $57,370 | $11,470 | $45,900 |
| 2022 | $2,870 | $44,510 | $8,900 | $35,610 |
| 2021 | $3,047 | $40,460 | $8,090 | $32,370 |
| 2020 | $3,021 | $38,050 | $7,610 | $30,440 |
| 2019 | $2,915 | $36,350 | $7,270 | $29,080 |
| 2018 | $2,449 | $35,030 | $7,000 | $28,030 |
| 2017 | $2,311 | $34,420 | $6,880 | $27,540 |
| 2016 | $2,251 | $33,280 | $6,650 | $26,630 |
| 2015 | $2,177 | $31,550 | $6,310 | $25,240 |
Agents Affiliated with this Home
-
Gina Pizzitola

Seller's Agent in 2024
Gina Pizzitola
The Ave Collective
(602) 550-1204
2 in this area
98 Total Sales
-
Elizabeth Shackelford

Seller Co-Listing Agent in 2024
Elizabeth Shackelford
The Ave Collective
(480) 268-6471
1 in this area
74 Total Sales
-
Alyssa Samuelson

Seller's Agent in 2023
Alyssa Samuelson
Apartment Source
(480) 945-1111
2 in this area
81 Total Sales
-
Shawna Giefer
S
Seller Co-Listing Agent in 2023
Shawna Giefer
Apartment Source
(480) 720-9519
1 in this area
66 Total Sales
-
L
Seller's Agent in 2014
Lionel Thundercl Gomez
TCB Realty
Map
Source: Arizona Regional Multiple Listing Service (ARMLS)
MLS Number: 5169972
APN: 217-41-811
- 13375 N 92nd Way
- 9285 E Sutton Dr
- 13270 N 93rd Way
- 13533 N 91st Way
- 9371 E Wood Dr
- 9455 E Voltaire Dr
- 13593 N 91st Way
- 9144 E Pershing Ave
- 9382 E Aster Dr
- 9100 E Captain Dreyfus Ave
- 13330 N 95th Way
- 14000 N 94th St Unit 2187
- 14000 N 94th St Unit 1129
- 14000 N 94th St Unit 3198
- 14000 N 94th St Unit 3190
- 9012 E Sutton Dr
- 14346 E Davenport Dr Unit 7
- 14312 E Davenport Dr Unit 6
- 14303 E Davenport Dr Unit 5
- 14325 E Davenport Dr Unit 4
