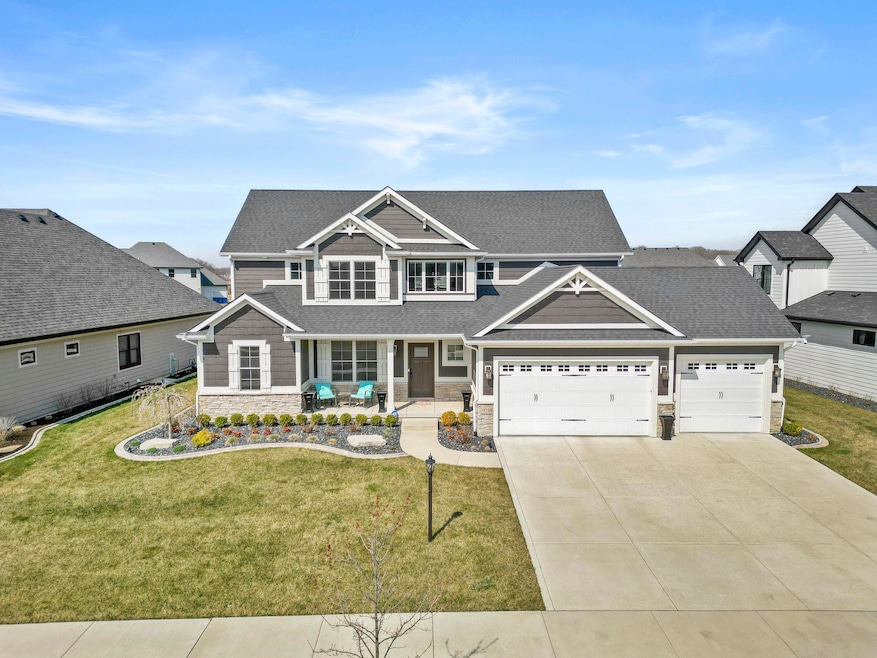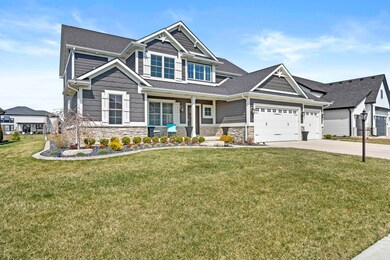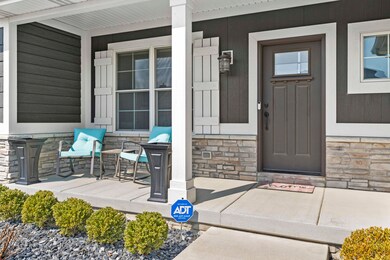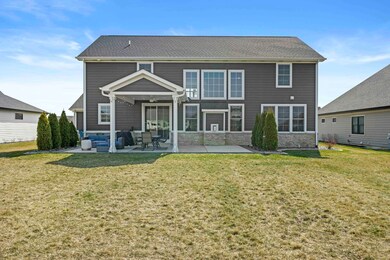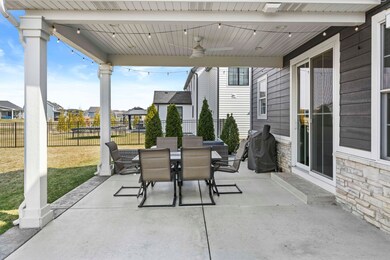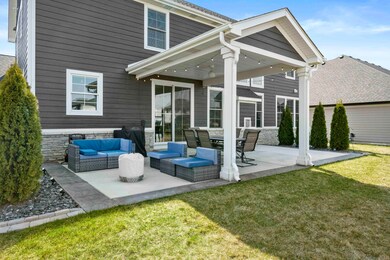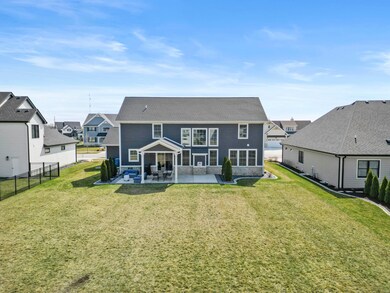
13366 Waterleaf Dr Saint John, IN 46373
Saint John NeighborhoodHighlights
- Wood Flooring
- Covered patio or porch
- Zoned Heating and Cooling
- George Bibich Elementary School Rated A
- <<doubleOvenToken>>
- Water Softener is Owned
About This Home
As of September 2024Meticulously Maintained 5 bed, 3.5 bath home conveniently located in The Preserve subdivision! Spacious Open Concept with 18' ceilings and Beautiful hand scraped hardwood floors throughout the main area. Large Gourmet Kitchen with eating area that has stainless steel appliances, granite counter tops, Island butcher block top, lots of cabinetry and spacious pantry. Main floor laundry hookups are located next to the kitchen near the handy drop zone. The family room is comfortable and contains a warm gas fireplace for those chilly nights. This home also has a formal dining room. The Primary Suite is conveniently located on the main floor with a luxurious en-suite. All bedrooms have spacious walk-in closets. The upper level is very functional with one side having a jack-n-jill bathroom between two bedrooms and a separate laundry room that includes the washer and dryer. On the other side there are two more bedrooms that share a bathroom with a walk-in shower. The basement is plumbed for a bathroom and is ready to be finished just the way you like it. The Professionally landscaped yard is Gorgeous. Relax and Enjoy the Amazing outdoor space with friends and family! The Patio has been re-enforced for future hot tub. like to walk or run? The Preserve subdivision has miles of trails at your disposal! Come take a look today. Sellers are Motivated!
Last Agent to Sell the Property
Listing Leaders Northwest License #RB18002317 Listed on: 05/29/2024

Home Details
Home Type
- Single Family
Est. Annual Taxes
- $5,591
Year Built
- Built in 2019
Lot Details
- 0.33 Acre Lot
- Lot Dimensions are 85.54'x175.77'x75.43'x173.05'
HOA Fees
- $42 Monthly HOA Fees
Parking
- 3 Car Garage
- Garage Door Opener
Interior Spaces
- 1.5-Story Property
- Gas Fireplace
- Family Room with Fireplace
- Basement
Kitchen
- <<doubleOvenToken>>
- <<microwave>>
- Dishwasher
- Disposal
Flooring
- Wood
- Carpet
- Tile
Bedrooms and Bathrooms
- 5 Bedrooms
Laundry
- Dryer
- Washer
Outdoor Features
- Covered patio or porch
Schools
- George Bibich Elementary School
- Kahler Middle School
- Lake Central High School
Utilities
- Zoned Heating and Cooling
- Heating System Uses Natural Gas
- Water Softener is Owned
Community Details
- The Preserve Of St John Home Owners Association, Phone Number (219) 365-6000
- Preserve Ph 3 Subdivision
Listing and Financial Details
- Assessor Parcel Number 45-11-31-402-005.000-035
Ownership History
Purchase Details
Home Financials for this Owner
Home Financials are based on the most recent Mortgage that was taken out on this home.Purchase Details
Home Financials for this Owner
Home Financials are based on the most recent Mortgage that was taken out on this home.Purchase Details
Similar Homes in Saint John, IN
Home Values in the Area
Average Home Value in this Area
Purchase History
| Date | Type | Sale Price | Title Company |
|---|---|---|---|
| Warranty Deed | $694,500 | Fidelity National Title | |
| Warranty Deed | -- | Fidelity National Title Co | |
| Warranty Deed | -- | Fidelity National Title Co |
Mortgage History
| Date | Status | Loan Amount | Loan Type |
|---|---|---|---|
| Open | $625,050 | New Conventional | |
| Previous Owner | $40,000 | Credit Line Revolving | |
| Previous Owner | $497,705 | New Conventional |
Property History
| Date | Event | Price | Change | Sq Ft Price |
|---|---|---|---|---|
| 09/16/2024 09/16/24 | Sold | $694,500 | 0.0% | $245 / Sq Ft |
| 08/09/2024 08/09/24 | Pending | -- | -- | -- |
| 08/03/2024 08/03/24 | Price Changed | $694,500 | -0.1% | $245 / Sq Ft |
| 07/11/2024 07/11/24 | Price Changed | $694,900 | -0.6% | $245 / Sq Ft |
| 06/14/2024 06/14/24 | Price Changed | $699,400 | 0.0% | $247 / Sq Ft |
| 05/29/2024 05/29/24 | For Sale | $699,500 | +33.5% | $247 / Sq Ft |
| 06/19/2020 06/19/20 | Sold | $523,900 | 0.0% | $188 / Sq Ft |
| 06/19/2020 06/19/20 | Pending | -- | -- | -- |
| 01/30/2020 01/30/20 | For Sale | $523,900 | -- | $188 / Sq Ft |
Tax History Compared to Growth
Tax History
| Year | Tax Paid | Tax Assessment Tax Assessment Total Assessment is a certain percentage of the fair market value that is determined by local assessors to be the total taxable value of land and additions on the property. | Land | Improvement |
|---|---|---|---|---|
| 2024 | $11,586 | $596,500 | $108,600 | $487,900 |
| 2023 | $6,254 | $573,000 | $108,600 | $464,400 |
| 2022 | $6,254 | $574,500 | $108,600 | $465,900 |
| 2021 | $5,661 | $533,500 | $108,600 | $424,900 |
| 2020 | $2,369 | $247,200 | $83,500 | $163,700 |
| 2019 | $14 | $700 | $700 | $0 |
Agents Affiliated with this Home
-
Gary Schares

Seller's Agent in 2024
Gary Schares
Listing Leaders Northwest
(219) 689-6511
3 in this area
38 Total Sales
-
Jeff Safrin

Buyer's Agent in 2024
Jeff Safrin
F.C. Tucker 1st Team Real Esta
(219) 309-9930
7 in this area
122 Total Sales
-
B
Seller's Agent in 2020
Brian Pruim
Keller Williams NW Indiana
Map
Source: Northwest Indiana Association of REALTORS®
MLS Number: 804433
APN: 45-11-31-402-005.000-035
- 13333 Camas Dr
- 13410 Camas Dr
- 13256 Waterleaf Dr
- 13061 Waterleaf Dr
- 9368 Sweetspire Ave
- 9409 Sweetspire Ave
- 9935 Switch Grass Ln
- 9700 Sweetspire Ave
- 9864 Switch Grass Ln
- 9628 Dunegrass Way
- 9647 Dunegrass Way
- 9617 Dunegrass Way
- 9637 Dunegrass Way
- 9840 Tall Grass Trail
- 10025 Switch Grass Ln
- 9533 Tall Grass Trail
- 10045 Switch Grass Ln
- 9601 Sweetspire Ave
- 9683 Corydalis Ave
- 9617 Fescue Dr
