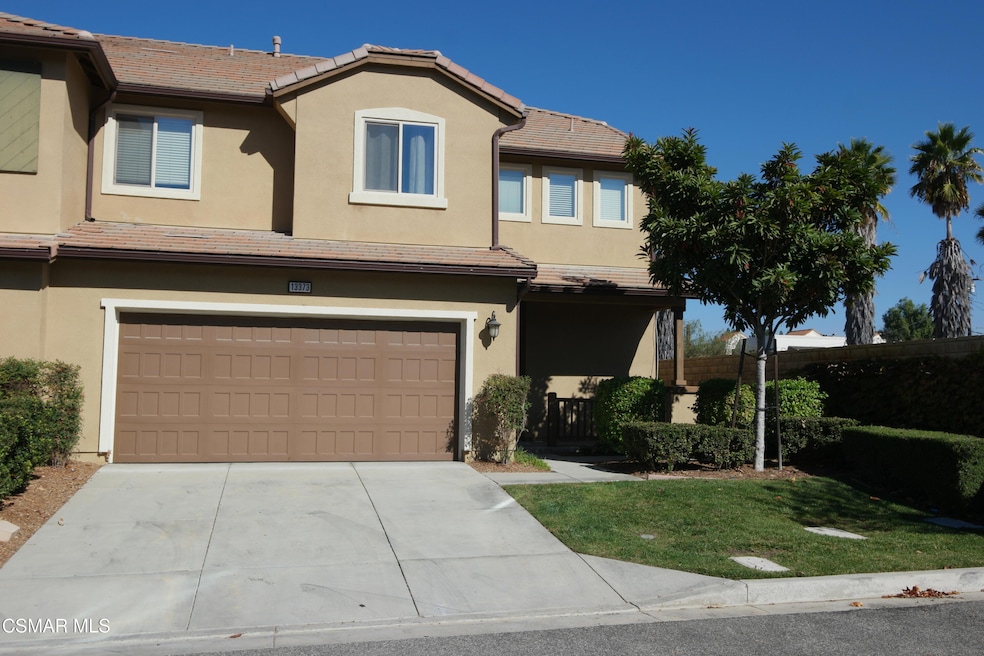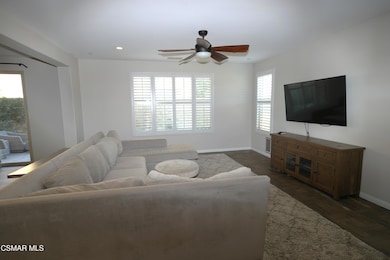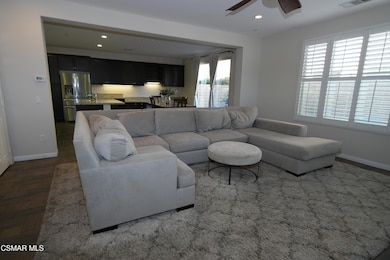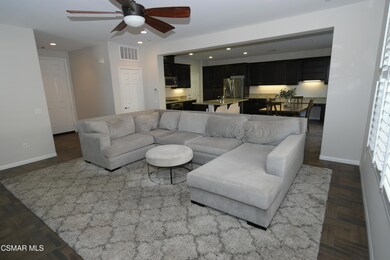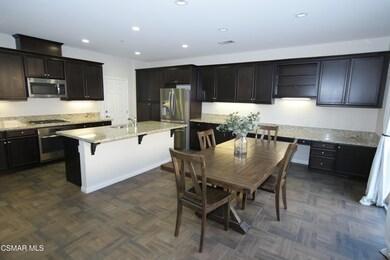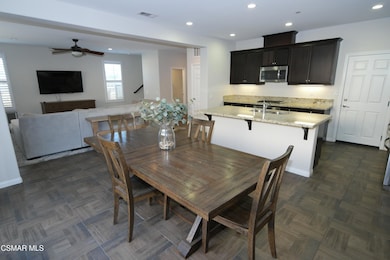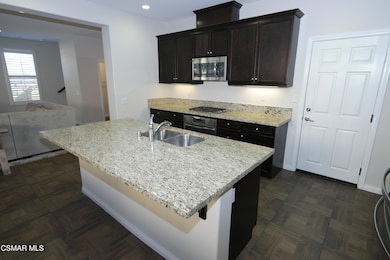13373 Shoreham Dr Moorpark, CA 93021
Highlights
- In Ground Pool
- 3.3 Acre Lot
- Modern Architecture
- Campus Canyon College Preparatory Academy Rated A-
- Engineered Wood Flooring
- Granite Countertops
About This Home
This beautiful Moorpark townhome is located on a cul-de-sac Street. This great home features, neutral paint, updated flooring, a large kitchen with stainless appliances, granite counters, a breakfast bar, and plenty of storage. There is also a half-powder bath downstairs. Upstairs you have three bedrooms, two guest bedrooms with walk-in closets, and an oversized master bedroom with a large walk-in closet bathroom with dual sinks, a separate shower, and a soaking tub. There is also a loft or bonus room and an indoor laundry. This home has a private patio, a two car attached garage, a community, pool and spa, and a kid's play area, all located near shopping, great schools, dining, and more.
Townhouse Details
Home Type
- Townhome
Est. Annual Taxes
- $7,310
Year Built
- Built in 2015 | Remodeled
Lot Details
- Cul-De-Sac
- Property is Fully Fenced
- Block Wall Fence
Parking
- 2 Car Garage
- Single Garage Door
- Driveway
Home Design
- Modern Architecture
- Entry on the 1st floor
- Slab Foundation
- Flat Tile Roof
- Wood Siding
- Stucco
Interior Spaces
- 1,971 Sq Ft Home
- 2-Story Property
- Partially Furnished
- Ceiling Fan
Kitchen
- Eat-In Kitchen
- Gas Cooktop
- Dishwasher
- Kitchen Island
- Granite Countertops
- Disposal
Flooring
- Engineered Wood
- Carpet
- Ceramic Tile
Bedrooms and Bathrooms
- 3 Bedrooms
- All Upper Level Bedrooms
Laundry
- Laundry Room
- Laundry on upper level
- Dryer
- Washer
Home Security
Pool
- In Ground Pool
- Heated Spa
- In Ground Spa
- Gunite Pool
- Outdoor Pool
- Gunite Spa
- Fence Around Pool
Outdoor Features
- Concrete Porch or Patio
Utilities
- Central Air
- Heating System Uses Natural Gas
- Furnace
- Municipal Utilities District Water
- Natural Gas Water Heater
- Sewer in Street
Listing and Financial Details
- Rent includes pool, association dues
- 12 Month Lease Term
- Available 12/1/25
- Assessor Parcel Number 5060390215
Community Details
Overview
- Canterbury Lane 502 Subdivision
- The community has rules related to covenants, conditions, and restrictions
Amenities
- Community Mailbox
Recreation
- Community Pool
- Community Spa
Pet Policy
- Dogs and Cats Allowed
- Breed Restrictions
Security
- Carbon Monoxide Detectors
- Fire and Smoke Detector
Matterport 3D Tour
Map
Source: Conejo Simi Moorpark Association of REALTORS®
MLS Number: 225005478
APN: 506-0-390-215
- 31 Fremont Ave
- 13191 Westcott Ct
- 150 Majestic Ct Unit 1102
- 540 Spring Rd Unit 94
- 540 Spring Rd Unit 93
- 445 Millard St
- 4540 Mill Valley Rd
- 4566 N Canyonlands Rd
- 4529 N Canyonlands Rd
- 13191 Honeybee St
- 13729 Bear Valley Rd
- 4543 Silverbell Cir
- 4374 E Autumnmeadow Cir
- 4175 Shady Point Dr
- 13749 Gunsmoke Rd
- 4204 Laurel Glen Dr
- 12490 Spring Creek Rd
- 4007 Doneva Rd
- 1363 Walnut Canyon Rd
- 150 E Los Angeles Ave Unit 403
- 51 Majestic Ct
- 600 N Spring Rd
- 633 New Los Angeles Ave
- 4767 Moorpark Ave
- 452 Bard St
- 13481 Laurelhurst Rd
- 226 E High St
- 13568 E Quail Summit Rd
- 4277 Granadilla Dr
- 12015 River Grove Ct
- 14810 Blue Ridge Ct
- 1941 S Pierpont Dr Unit 2026
- 13687 Blue Ridge Way
- 14353 Loyola St
- 7124 Baneberry Ave
- 13045 Ripple Creek Ln
- 11320 Broadview Dr
- 12390 Nelson Rd
- 7216 Littler Ct
