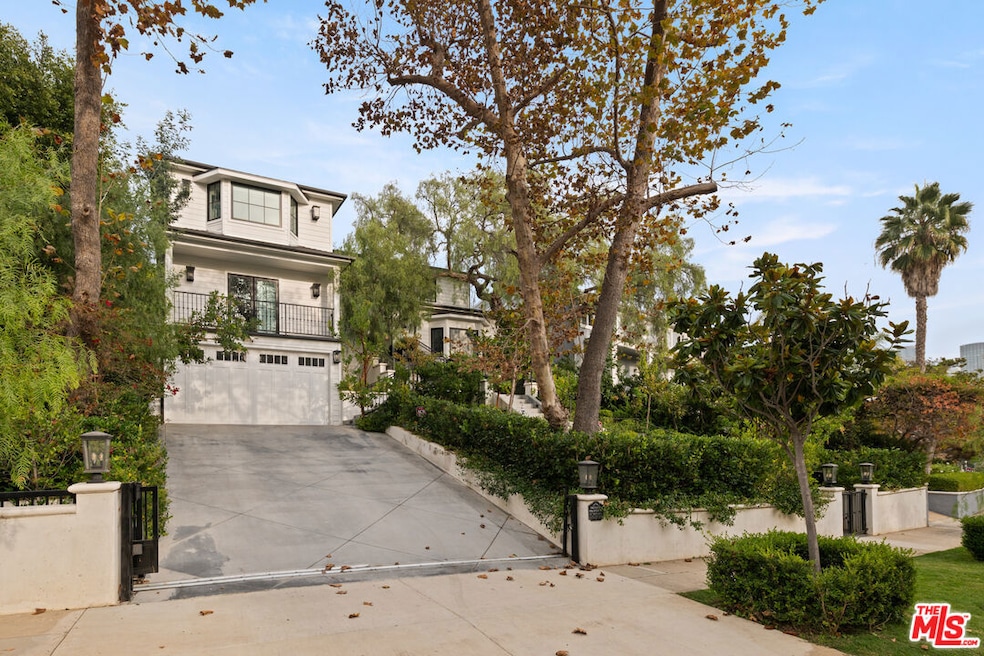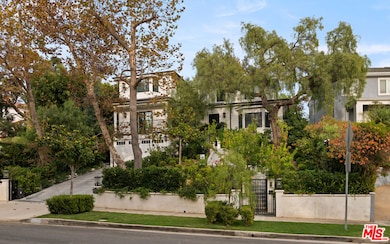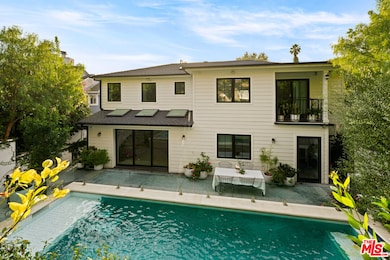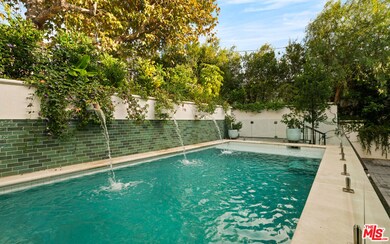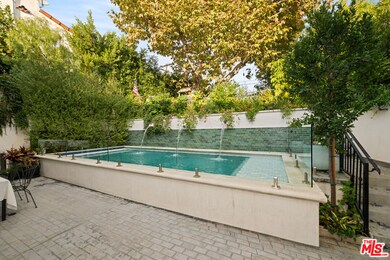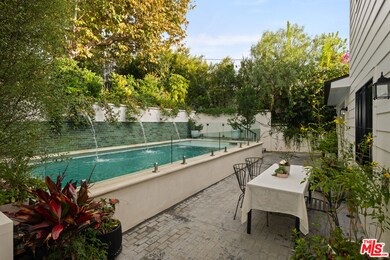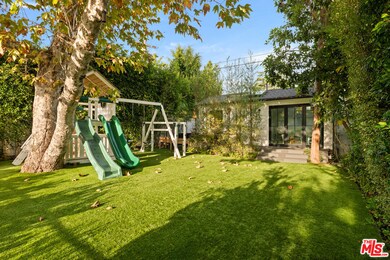1338 Comstock Ave Los Angeles, CA 90024
Westwood NeighborhoodEstimated payment $29,639/month
Highlights
- Guest House
- Pool House
- City View
- Fairburn Avenue Elementary Rated A
- Auto Driveway Gate
- Living Room with Fireplace
About This Home
Located in the highly desirable Comstock Hills enclave of Westwood, this beautifully updated and reimagined residence blends classic architectural charm with modern sophistication. Bright, open living spaces are designed for both comfort and effortless daily living. The main home features 5 bedroomsincluding 4 ensuite bedrooms upstairs and 1 bedroom on the main levelplus an additional bedroom in the separate guest house. The private backyard retreat is an entertainer's dream, showcasing a sparkling pool with waterfall features, an outdoor dining patio, and lush, mature landscaping. A dedicated play area with turf and towering trees provides the perfect space for families or gatherings. Moments from premier dining, shopping, and entertainment in Beverly Hills, Century City, and Westwood Village, and offering access to top-rated schools and convenient freeway connections, this exceptional property delivers an ideal blend of elegance, livability, and prime location.
Listing Agent
Christie's International Real Estate SoCal License #01156891 Listed on: 11/13/2025

Home Details
Home Type
- Single Family
Est. Annual Taxes
- $27,431
Year Built
- Built in 1938
Lot Details
- 8,841 Sq Ft Lot
- Gated Home
- Property is zoned LAR1
Parking
- 2 Car Direct Access Garage
- Garage Door Opener
- Driveway
- Auto Driveway Gate
Property Views
- City
- Trees
Home Design
- Traditional Architecture
Interior Spaces
- 3,242 Sq Ft Home
- 2-Story Property
- Elevator
- Built-In Features
- Entryway
- Living Room with Fireplace
- Dining Room
- Home Gym
- Alarm System
Kitchen
- Breakfast Area or Nook
- Oven or Range
- Dishwasher
- Disposal
Flooring
- Wood
- Carpet
- Tile
Bedrooms and Bathrooms
- 6 Bedrooms
- Walk-In Closet
- Powder Room
- 6 Full Bathrooms
Laundry
- Laundry on upper level
- Dryer
- Washer
Pool
- Pool House
- Heated In Ground Pool
- Heated Above Ground Pool
- Gas Heated Pool
- Waterfall Pool Feature
- Fence Around Pool
- Pool Cover
Outdoor Features
- Open Patio
- Outdoor Grill
Additional Homes
- Guest House
Utilities
- Air Conditioning
- Central Heating
Community Details
- No Home Owners Association
- Service Entrance
Listing and Financial Details
- Assessor Parcel Number 4327-023-005
Map
Home Values in the Area
Average Home Value in this Area
Tax History
| Year | Tax Paid | Tax Assessment Tax Assessment Total Assessment is a certain percentage of the fair market value that is determined by local assessors to be the total taxable value of land and additions on the property. | Land | Improvement |
|---|---|---|---|---|
| 2025 | $27,431 | $2,715,933 | $1,837,323 | $878,610 |
| 2024 | $27,431 | $2,251,621 | $1,801,298 | $450,323 |
| 2023 | $26,899 | $2,207,473 | $1,765,979 | $441,494 |
| 2022 | $25,645 | $2,164,190 | $1,731,352 | $432,838 |
| 2021 | $25,336 | $2,121,755 | $1,697,404 | $424,351 |
| 2020 | $23,433 | $1,919,312 | $1,504,603 | $414,709 |
| 2019 | $22,495 | $1,881,679 | $1,475,101 | $406,578 |
| 2018 | $22,409 | $1,844,784 | $1,446,178 | $398,606 |
| 2016 | $21,446 | $1,773,151 | $1,390,022 | $383,129 |
| 2015 | $21,131 | $1,746,518 | $1,369,143 | $377,375 |
| 2014 | $19,621 | $1,583,176 | $1,241,093 | $342,083 |
Property History
| Date | Event | Price | List to Sale | Price per Sq Ft | Prior Sale |
|---|---|---|---|---|---|
| 11/13/2025 11/13/25 | For Sale | $5,200,000 | +147.6% | $1,604 / Sq Ft | |
| 06/01/2020 06/01/20 | Sold | $2,100,000 | -4.5% | $882 / Sq Ft | View Prior Sale |
| 02/21/2020 02/21/20 | Pending | -- | -- | -- | |
| 02/08/2020 02/08/20 | For Sale | $2,200,000 | 0.0% | $924 / Sq Ft | |
| 06/13/2019 06/13/19 | Rented | $6,500 | 0.0% | -- | |
| 06/05/2019 06/05/19 | For Rent | $6,500 | -- | -- |
Purchase History
| Date | Type | Sale Price | Title Company |
|---|---|---|---|
| Grant Deed | -- | -- | |
| Grant Deed | $2,100,000 | Fidelity National Title Co | |
| Deed | -- | None Available | |
| Interfamily Deed Transfer | -- | Accommodation | |
| Grant Deed | $1,630,000 | Equity Title Company | |
| Individual Deed | $1,092,000 | Southland Title |
Mortgage History
| Date | Status | Loan Amount | Loan Type |
|---|---|---|---|
| Previous Owner | $1,680,000 | New Conventional | |
| Previous Owner | $1,125,000 | Purchase Money Mortgage | |
| Previous Owner | $819,000 | No Value Available |
Source: The MLS
MLS Number: 25618745
APN: 4327-023-005
- 10321 Rochester Ave
- 1414 Club View Dr
- 1260 S Beverly Glen Blvd Unit 408
- 1250 S Beverly Glen Blvd Unit 107
- 10370 Ashton Ave
- 10336 Wilshire Blvd Unit 703
- 10350 Wilshire Blvd Unit 702
- 1277 S Beverly Glen Blvd Unit 408
- 1360 S Beverly Glen Blvd
- 1301 S Beverly Glen Blvd
- 10380 Wilshire Blvd Unit 404
- 10380 Wilshire Blvd Unit 1703
- 10380 Wilshire Blvd Unit 1501
- 1333 S Beverly Glen Blvd Unit 402
- 1333 S Beverly Glen Blvd Unit 904
- 1333 S Beverly Glen Blvd Unit 901
- 1333 S Beverly Glen Blvd Unit 703
- 1519 Comstock Ave
- 1361 S Beverly Glen Blvd
- 875 Comstock Ave Unit 16A
- 1323 Club View Dr
- 10321 Rochester Ave
- 1416 Comstock Ave
- 1286 Devon Ave Unit 4
- 1283 Devon Ave Unit 1283 unit
- 1267 Devon Ave Unit 1267
- 1231 Club View Dr
- 10360 1/2 Ashton Ave
- 1260 S Beverly Glen Blvd Unit 305
- 1311 S Beverly Glen Blvd Unit 1311
- 10350 Wilshire Blvd Unit 1203
- 1340 S Beverly Glen Blvd Unit 307
- 1333 S Beverly Glen Blvd Unit 605
- 1366 S Beverly Glen Blvd
- 10390 Wilshire Blvd Unit 1501
- 1371 S Beverly Glen Blvd Unit FL3-ID1397
- 1371 S Beverly Glen Blvd Unit FL1-ID1383
- 10351 Wilshire Blvd Unit 403
- 10351 Wilshire Blvd Unit PH1
- 865 Comstock Ave Unit 7F
