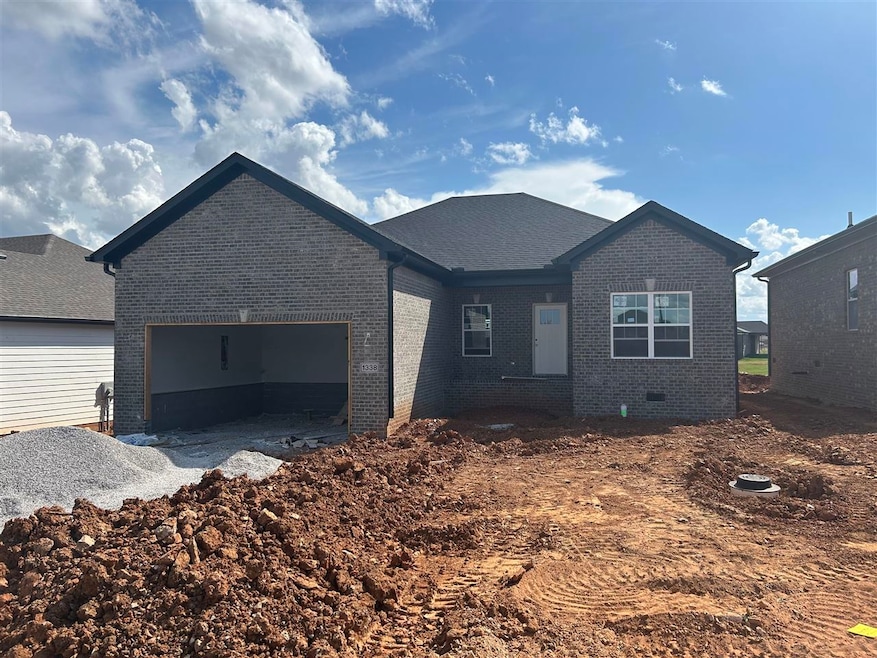
NEW CONSTRUCTION
$21K PRICE INCREASE
1338 Helmsdale Ave Bowling Green, KY 42101
Greystone NeighborhoodEstimated payment $2,092/month
Total Views
88
3
Beds
2
Baths
1,709
Sq Ft
$187
Price per Sq Ft
Highlights
- New Construction
- Vaulted Ceiling
- Thermal Windows
- Rich Pond Elementary School Rated A-
- Ranch Style House
- 2 Car Attached Garage
About This Home
3 bedroom, 2 bathroom new construction in McLellan Crossings featuring LVT flooring, tray and vaulted ceilings, eat-in kitchen, granite countertops, brick exterior, and wooden deck. Estimated completion date is 09-11-25. Buyer's agent to verify all information.
Home Details
Home Type
- Single Family
Year Built
- Built in 2025 | New Construction
Lot Details
- 7,841 Sq Ft Lot
Parking
- 2 Car Attached Garage
- Front Facing Garage
- Garage Door Opener
- Driveway
Home Design
- Ranch Style House
- Brick Exterior Construction
- Shingle Roof
Interior Spaces
- 1,709 Sq Ft Home
- Tray Ceiling
- Vaulted Ceiling
- Ceiling Fan
- Thermal Windows
- Crawl Space
- Storage In Attic
- Fire and Smoke Detector
- Laundry Room
Kitchen
- Eat-In Kitchen
- Electric Range
- Microwave
- Dishwasher
Flooring
- Tile
- Vinyl
Bedrooms and Bathrooms
- 3 Bedrooms
- 2 Full Bathrooms
- Granite Bathroom Countertops
- Double Vanity
Outdoor Features
- Patio
- Exterior Lighting
Schools
- Rich Pond Elementary School
- South Warren Middle School
- South Warren High School
Utilities
- Central Air
- Heat Pump System
- Electric Water Heater
Community Details
- Association Recreation Fee YN
- Association fees include other-see remarks
- Mclellan Crossings Subdivision
Listing and Financial Details
- Assessor Parcel Number 030A-56-318
Map
Create a Home Valuation Report for This Property
The Home Valuation Report is an in-depth analysis detailing your home's value as well as a comparison with similar homes in the area
Home Values in the Area
Average Home Value in this Area
Property History
| Date | Event | Price | Change | Sq Ft Price |
|---|---|---|---|---|
| 07/16/2025 07/16/25 | Price Changed | $319,900 | +6.9% | $187 / Sq Ft |
| 07/14/2025 07/14/25 | For Sale | $299,250 | -- | $175 / Sq Ft |
Source: Real Estate Information Services (REALTOR® Association of Southern Kentucky)
Similar Homes in Bowling Green, KY
Source: Real Estate Information Services (REALTOR® Association of Southern Kentucky)
MLS Number: RA20254050
Nearby Homes
- 1350 Helmsdale Ave
- 1344 Helmsdale Ave
- 823 Mcintyre St Unit Lot 172
- 763 Mcintyre St
- 847 Mcintyre St
- 727 Mcintyre St
- 822 Sheldrake Ln
- 828 Sheldrake Ln
- 834 Sheldrake Ln
- 1188 Shallowford St
- 787 Sheldrake Ln
- 849 Sheldrake Ln
- 779 Sheldrake Ln
- 749 Sheldrake Ln
- 767 Sheldrake Ln
- 763 Sheldrake Ln
- 775 Sheldrake Ln
- 1184 Shallowford St
- 1141 Shallowford St
- 1145 Shallowford St
- 1176 Shallowford St
- 818 Poplar Log Dr
- 320 Red Elm Ln
- 769 Alders Cove St
- 6567 Nashville Rd
- 7241 Eagle Stone Ln
- 6469 Fortuna Ave
- 441 Bourbon St
- 7437 Russellville Rd
- 6309 Russellville Rd Unit Lot 2.1 Twila Court
- 5404 Peony Dr Unit Lot 51
- 5386 Freesia Ln
- 8571 Nashville Rd
- 562 Providence Ct
- 558 Providence Ct
- 5438 Bakers Spring St
- 355 Hillview Mills Blvd
- 3871 Banyan Dr
- 4496-4563 Wilford Ln
- 3811 Banyan Dr
