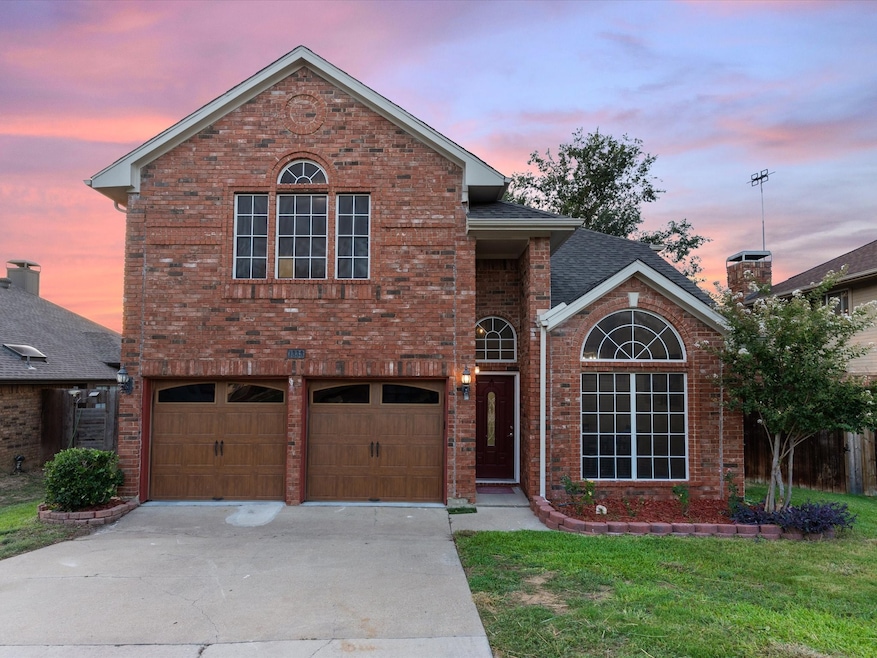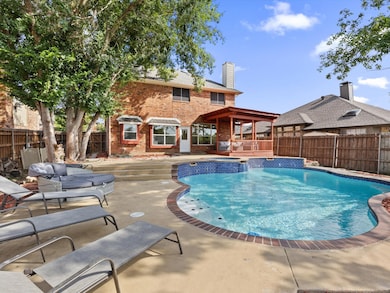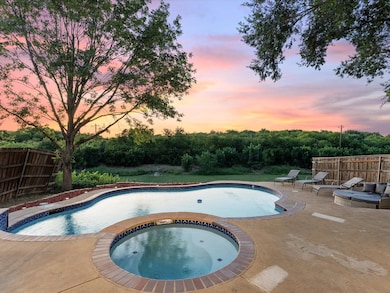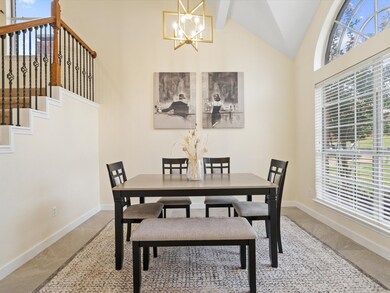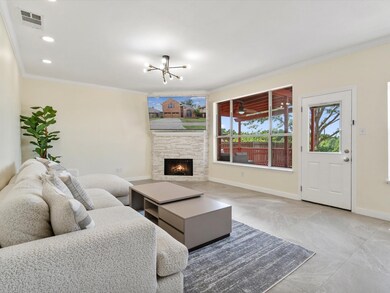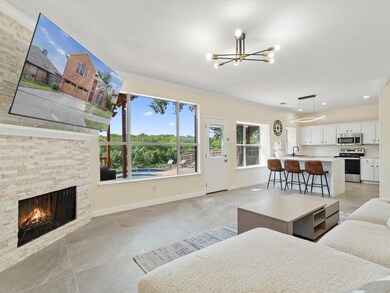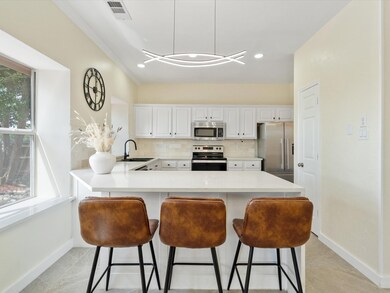1339 Barclay Dr Carrollton, TX 75007
Rosemeade NeighborhoodHighlights
- Pool and Spa
- Deck
- Partially Wooded Lot
- Rosemeade Elementary School Rated A-
- Vaulted Ceiling
- Traditional Architecture
About This Home
Stunningly renovated from floor to ceiling, this 4-bedroom, 2.5-bath gem in Carrollton’s highly sought-after neighborhood offers refined interiors and breathtaking outdoor living. Backing directly to a protected greenbelt and natural preserve, 1339 Barclay Drive delivers privacy, tranquility, and impressive views—complete with a sparkling pool, elevated spa, and a wood deck shaded by a custom pergola. Inside, a light-filled living room with a stacked-stone fireplace opens to a gourmet kitchen outfitted with stainless steel appliances, sleek quartz countertops, an undermount sink, and ample cabinet space—ideal for both everyday living and entertaining.
Upstairs, the private primary suite provides a peaceful escape featuring a spa-inspired en-suite bath with dual sinks and an expansive dual-head shower. Three additional bedrooms offer versatility for family, guests, or a home office, all serviced by a modern second bath with a standing shower. Recent upgrades include new flooring, fresh paint, contemporary finishes, and designer lighting throughout the property.
Beyond the home, enjoy immediate access to scenic trails, parks, and the award-winning Rosemeade Recreation Center. Commuters will appreciate the quick access to I-35E, the Sam Rayburn Tollway, and the President George Bush Turnpike. Excellent schools, nearby dining, shopping, and DART rail access enhance the convenience and livability of this location.
This is more than just a lease—it's an opportunity to live in a peaceful, stylish retreat with every amenity at your fingertips. Don’t miss your chance to experience the best of Carrollton living!
Home Details
Home Type
- Single Family
Est. Annual Taxes
- $7,731
Year Built
- Built in 1996
Lot Details
- 7,275 Sq Ft Lot
- Lot Dimensions are 57x115x57x115
- Wood Fence
- Interior Lot
- Sloped Lot
- Sprinkler System
- Partially Wooded Lot
- Few Trees
- Private Yard
- Back Yard
Parking
- 2 Car Attached Garage
- Front Facing Garage
- Garage Door Opener
- On-Street Parking
Home Design
- Traditional Architecture
- Brick Exterior Construction
- Slab Foundation
- Composition Roof
Interior Spaces
- 1,804 Sq Ft Home
- 2-Story Property
- Vaulted Ceiling
- Ceiling Fan
- Wood Burning Fireplace
- Decorative Fireplace
- Fireplace With Gas Starter
- Window Treatments
- Living Room with Fireplace
Kitchen
- Eat-In Kitchen
- Electric Oven
- Electric Range
- Microwave
- Dishwasher
- Granite Countertops
- Disposal
Flooring
- Carpet
- Ceramic Tile
Bedrooms and Bathrooms
- 4 Bedrooms
- Walk-In Closet
Laundry
- Dryer
- Washer
Home Security
- Security System Owned
- Carbon Monoxide Detectors
- Fire and Smoke Detector
Eco-Friendly Details
- Energy-Efficient Appliances
- Energy-Efficient HVAC
- Energy-Efficient Doors
- Energy-Efficient Thermostat
Pool
- Pool and Spa
- In Ground Pool
- Pool Water Feature
- Gunite Pool
Outdoor Features
- Deck
- Covered patio or porch
- Exterior Lighting
- Rain Gutters
Schools
- Rosemeade Elementary School
- Creekview High School
Utilities
- Forced Air Zoned Heating and Cooling System
- Heating System Uses Natural Gas
- Underground Utilities
- High-Efficiency Water Heater
- Gas Water Heater
- High Speed Internet
- Cable TV Available
Listing and Financial Details
- Residential Lease
- Property Available on 7/17/25
- Tenant pays for electricity, gas, water
- 12 Month Lease Term
- Legal Lot and Block 31 / 69
- Assessor Parcel Number R133751
Community Details
Overview
- Rosemeade Add 14 Subdivision
- Greenbelt
Pet Policy
- Pet Deposit $500
- 2 Pets Allowed
- Dogs and Cats Allowed
Map
Source: North Texas Real Estate Information Systems (NTREIS)
MLS Number: 21004044
APN: R133751
- 1303 Laura Ln
- 1338 Barclay Dr
- 3801 Silver Maple Dr
- 3808 Cromwell Dr
- 3819 Silver Maple Dr
- 1029 Cornell Dr
- 1052 Foxglove Dr
- 1004 Vestal Ln
- 3640 Harebell Dr
- 4003 Randall Ln
- 1609 Ginger Dr
- 3713 Fairfield Dr
- 4000 Virginia Pine Dr
- 3601 Foxboro Ln
- 4017 Black Oak Dr
- 1703 Hartford Dr
- 3616 Canyon Oaks Dr
- 1702 Hartford Dr
- 1704 Pecan Grove
- 3707 Grasmere Dr
- 1036 Foxglove Dr
- 3640 Harebell Dr
- 3712 Viewmont Dr
- 3910 Old Denton Rd
- 1515 Brighton Dr
- 1016 Mateo Cir
- 4027 Red Maple Dr
- 1702 Elizabeth Dr
- 1706 Southampton Dr
- 3620 Field Stone Dr
- 1610 Saint James Dr
- 1119 Seminole Trail
- 4217 Red Spruce Ln
- 4203 Wild Cherry Dr
- 1400 Brookside Dr
- 1228 Shawnee Trail
- 4221 Old Denton Rd
- 4041 Eisenhower St
- 1317 Riley Dr
- 3124 Landover Dr
