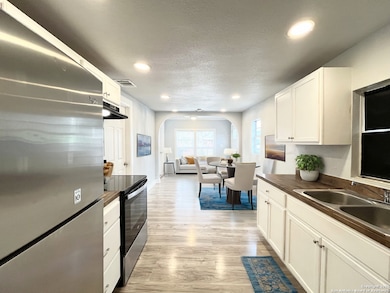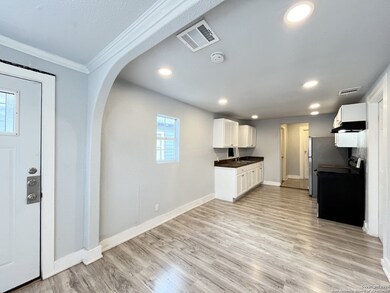134 Arizona San Antonio, TX 78207
Greater Gardendale NeighborhoodHighlights
- Mature Trees
- Solid Surface Countertops
- Double Pane Windows
- Attic
- Eat-In Kitchen
- 3-minute walk to Vidaurri Park
About This Home
Welcome to this charming 3-bedroom rental home, offering a perfect blend of comfort and convenience. This residence features a cozy open floor plan, ideal for modern living, with ample natural light streaming through double-pane windows and ceiling fans providing added comfort. The kitchen is equipped with an electric glass cooktop stove, refrigerator and solid wood countertops, making it a great space for preparing meals. A vent fan ensures ventilation, while ceramic tile and vinyl flooring add a stylish touch to the home. The property also includes a laundry room located in an outdoor closet, along with washer and dryer hookups for added convenience. The primary bedroom is a comfortable retreat, while the primary bath is thoughtfully located outside the bedroom for extra privacy. Other amenities include air conditioning, a programmable thermostat, high-speed internet and cable/satellite access, making this home well-suited for modern lifestyles. The exterior offers a lovely level fenced yard with mature trees creating a peaceful environment. Enjoy outdoor living with a patio area perfect for relaxing. Additionally, the home is situated near shopping centers, providing easy access to retail and dining options. With electric heat, electric water heater, smoke alarms and window coverings, this home ensures comfort and peace of mind throughout. Don't miss the opportunity to make this delightful space your next home. **Owner managing property!!** *Renters Insurance Recommended*PET APPS $25 per profile.
Home Details
Home Type
- Single Family
Est. Annual Taxes
- $1,830
Year Built
- Built in 1947
Lot Details
- 4,008 Sq Ft Lot
- Chain Link Fence
- Level Lot
- Mature Trees
Parking
- Driveway Level
Home Design
- Composition Roof
- Roof Vent Fans
Interior Spaces
- 720 Sq Ft Home
- 1-Story Property
- Ceiling Fan
- Double Pane Windows
- Window Treatments
- Fire and Smoke Detector
- Attic
Kitchen
- Eat-In Kitchen
- Stove
- Cooktop<<rangeHoodToken>>
- Solid Surface Countertops
Flooring
- Ceramic Tile
- Vinyl
Bedrooms and Bathrooms
- 3 Bedrooms
- 1 Full Bathroom
Laundry
- Laundry Room
- Laundry Tub
- Washer Hookup
Schools
- King Elementary School
- Rhodes Middle School
- Lanier High School
Utilities
- Central Heating and Cooling System
- Heat Pump System
- Programmable Thermostat
- Electric Water Heater
- Cable TV Available
Additional Features
- No Carpet
- Tile Patio or Porch
Community Details
- Cupples/Zarzamora Subdivision
Listing and Financial Details
- Rent includes noinc
- Assessor Parcel Number 037190140050
- Seller Concessions Offered
Map
Source: San Antonio Board of REALTORS®
MLS Number: 1840742
APN: 03719-014-0050
- 3520 S Laredo St
- 1610 SW 19th St
- 2920 Tampico St
- 1845 Saltillo St
- 1917 San Carlos St
- 1710 Hidalgo St
- 3108 Vera Cruz
- 2011 Potosi St
- 2522 Tampico St
- 225 Pigeon Green
- 2201 Santiago St
- 847 Angela St
- 1230 Saltillo St
- 1225 Saltillo St
- 3017 Colima St
- 1211 S Hamilton Ave
- 146 Leroux St
- 118 Gentry St
- 66 Leroux St
- 1911 Beechaven Dr
- 1632 S Hamilton St Unit 102
- 1654 S Hamilton St Unit 202
- 2910 S Laredo St
- 2902 S Laredo St Unit 2
- 2902 S Laredo St Unit A
- 1522 S Elmendorf St
- 1711 Ceralvo St
- 319 Huerta St
- 530 Mercedes St
- 203 Obregon St
- 1105 Torreon St
- 351 Cortez Ave Unit 2
- 1215 Castroville Rd
- 322 Jean St
- 3234 W Houston St
- 206 Southlawn Ave
- 3003 Venus St
- 614 Torreon St
- 239 W Bedford Ave
- 4613 W César E Chávez Blvd







