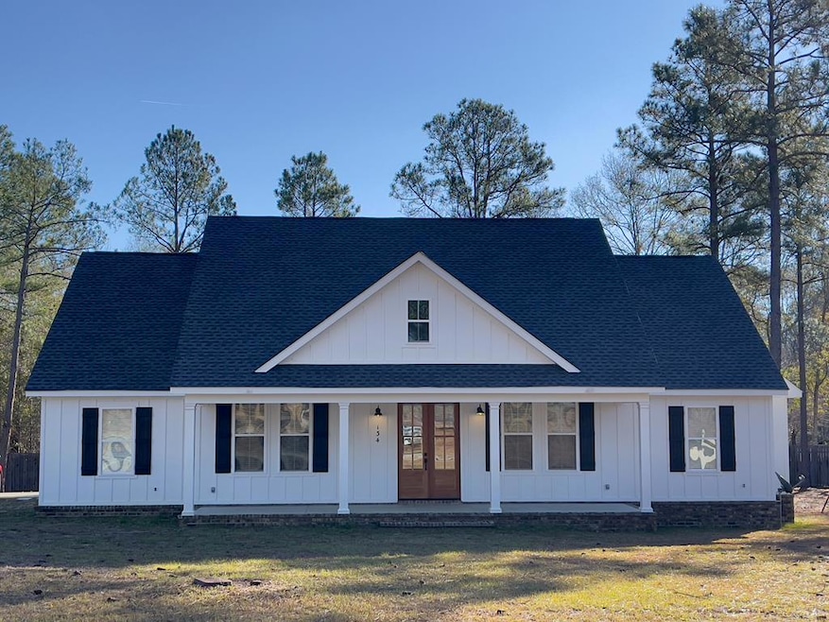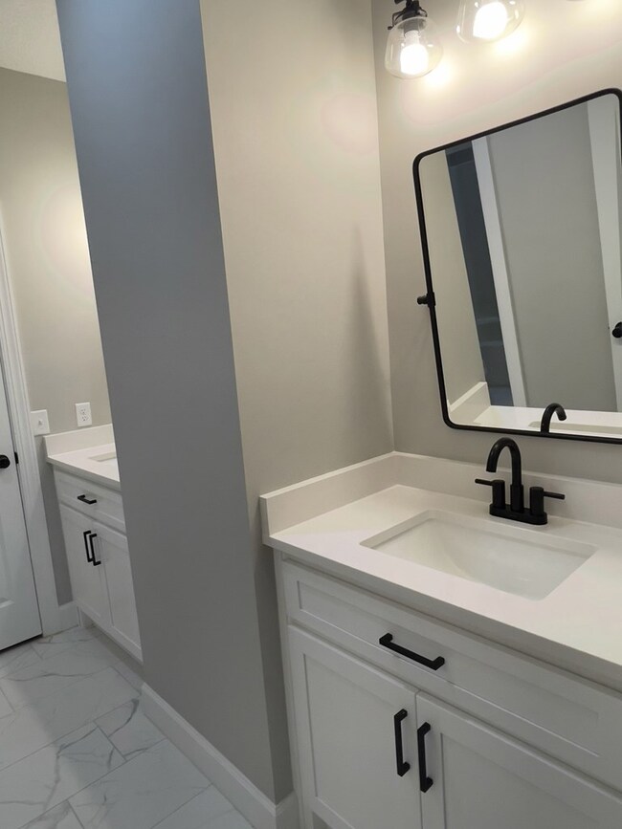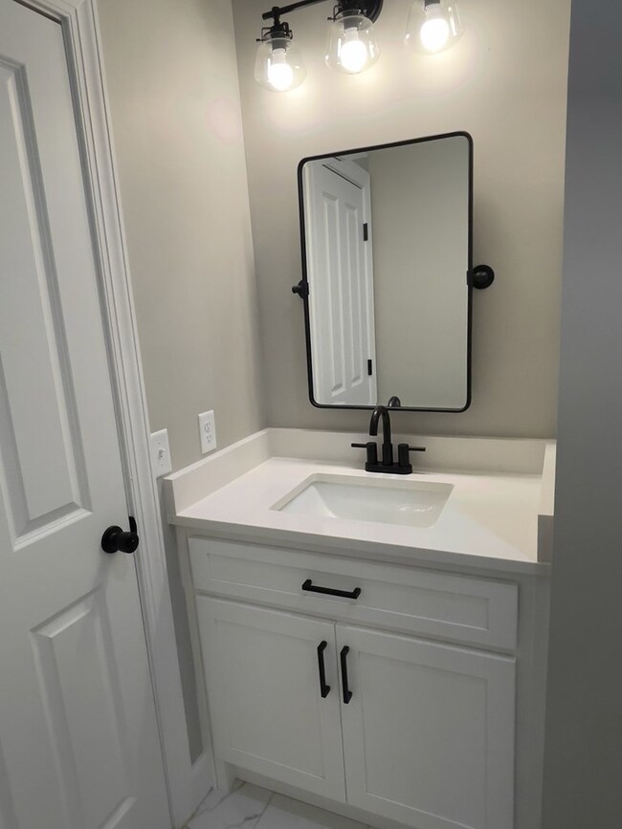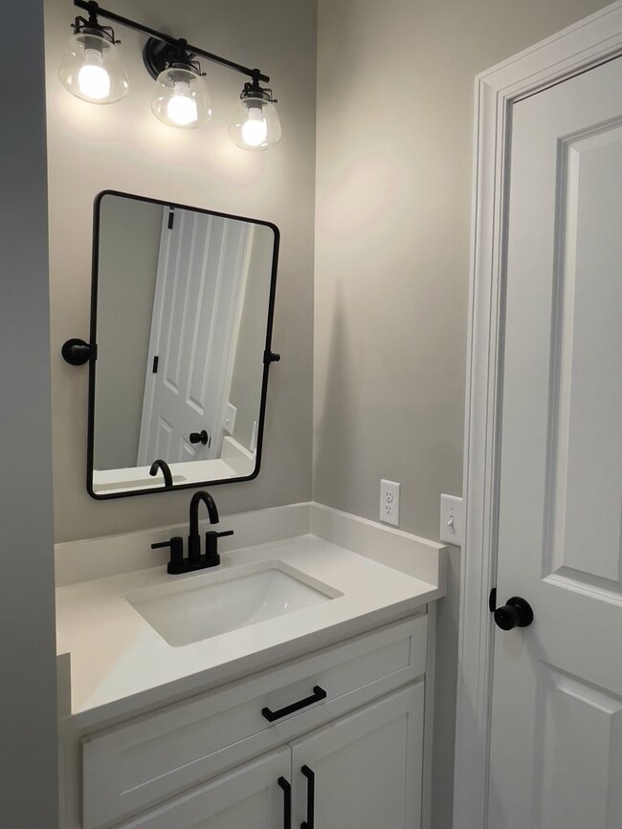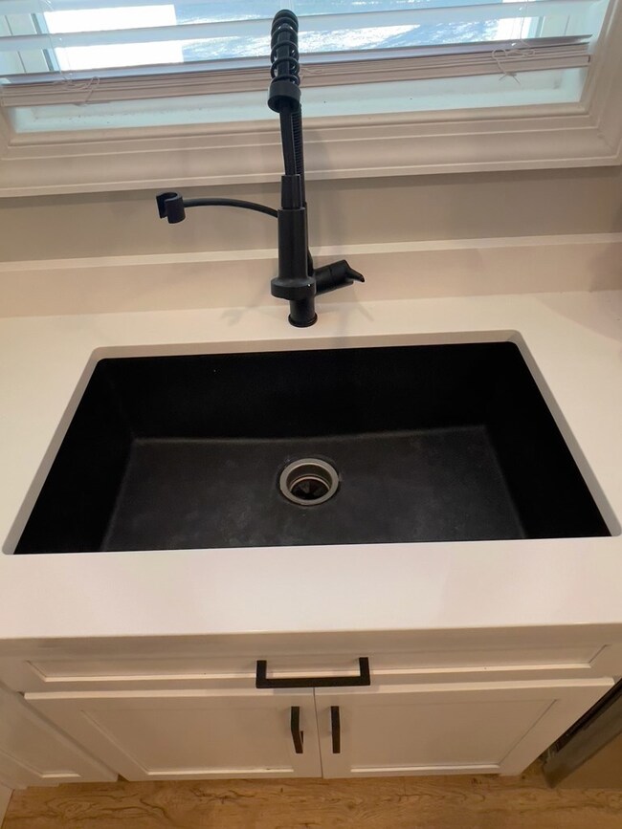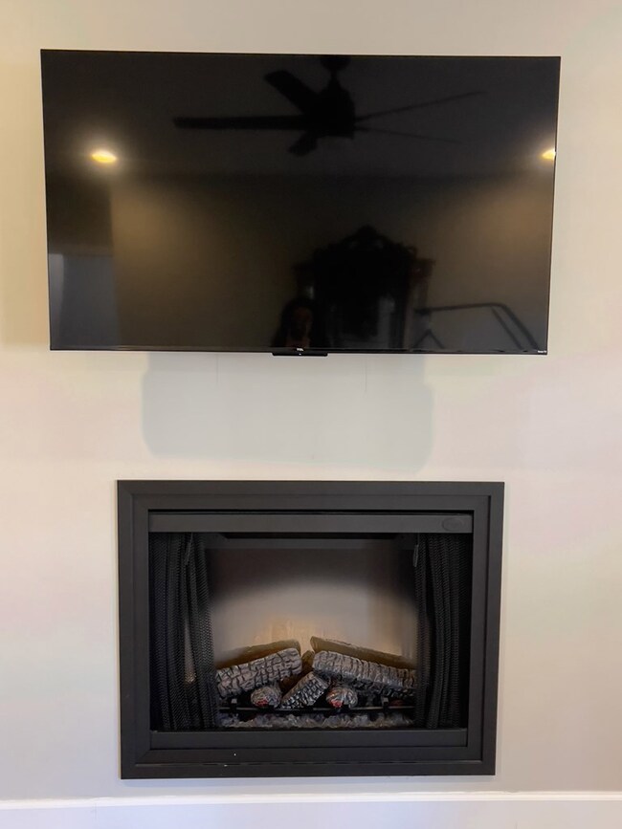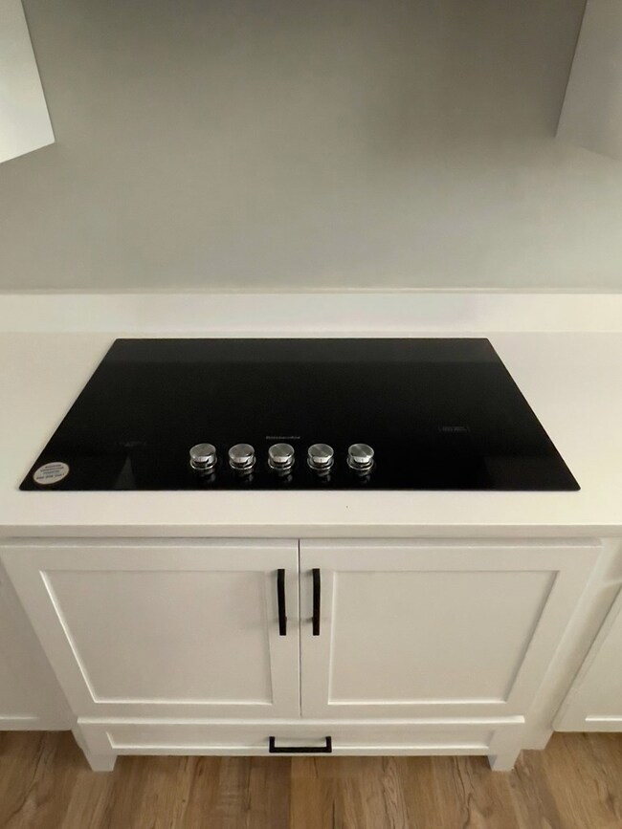
134 Austin Way Vidalia, GA 30474
Highlights
- Wooded Lot
- Double Pane Windows
- Laundry Room
- Traditional Architecture
- Soaking Tub
- Tile Flooring
About This Home
As of October 2024Luxury living in a country setting minutes from the convenience of Downtown Vidalia, Schools, Shopping , and Restaurants. Step into this NEW home, and fall in love with all the new features. When you walk in the front door you will flow through the open floor plan with ease and drink in all the light the expansive windows let in. This 1929 sq ft modern home is the prefect size for your family and friends. Boosting 3 bedrooms, 2 & 1/2 bathrooms, large laundry room, walk-in closets, and a modern kitchen for the chef in the family. The split bedroom plan and Jack and Jill bathroom for the 2 guest bedrooms is prefect for the modern family's life style. Take your morning coffee out to the relaxing covered back porch to welcome the day. The home is nestled on almost an acre lot, with a private backyard spacious enough for that afternoon barbecue, or a future pool. WOW there's so much to see you must call Shirley Somers today @(912) 403-9592 for an appointment to tour your dream home.
Last Agent to Sell the Property
Somers Realty & Investments License #352876 Listed on: 01/10/2024
Home Details
Home Type
- Single Family
Est. Annual Taxes
- $3,400
Year Built
- Built in 2022
Lot Details
- 0.89 Acre Lot
- Wooded Lot
- Property is zoned R3
Home Design
- Traditional Architecture
- Slab Foundation
- HardiePlank Type
Interior Spaces
- 1,924 Sq Ft Home
- 1-Story Property
- Ceiling Fan
- Double Pane Windows
- Living Room with Fireplace
- Tile Flooring
- Laundry Room
Kitchen
- <<OvenToken>>
- Cooktop<<rangeHoodToken>>
- <<microwave>>
- Dishwasher
- Kitchen Island
Bedrooms and Bathrooms
- 3 Bedrooms
- Soaking Tub
- Separate Shower
Parking
- Garage
- Garage Door Opener
Utilities
- Central Air
- Heat Pump System
- Shared Well
- Water Heater
- Septic System
Community Details
- Hidden Hills Subdivision
Listing and Financial Details
- Assessor Parcel Number C02 006
Similar Homes in Vidalia, GA
Home Values in the Area
Average Home Value in this Area
Property History
| Date | Event | Price | Change | Sq Ft Price |
|---|---|---|---|---|
| 10/31/2024 10/31/24 | Sold | $365,000 | -1.9% | $190 / Sq Ft |
| 10/20/2024 10/20/24 | Pending | -- | -- | -- |
| 08/18/2024 08/18/24 | Price Changed | $372,000 | 0.0% | $193 / Sq Ft |
| 08/18/2024 08/18/24 | For Sale | $372,000 | +1.9% | $193 / Sq Ft |
| 06/07/2024 06/07/24 | Sold | $365,000 | 0.0% | $190 / Sq Ft |
| 04/30/2024 04/30/24 | Off Market | $365,000 | -- | -- |
| 04/30/2024 04/30/24 | Pending | -- | -- | -- |
| 03/27/2024 03/27/24 | Price Changed | $362,000 | -3.5% | $188 / Sq Ft |
| 02/12/2024 02/12/24 | Price Changed | $375,000 | 0.0% | $195 / Sq Ft |
| 02/09/2024 02/09/24 | Price Changed | $375,000 | -2.8% | $195 / Sq Ft |
| 01/10/2024 01/10/24 | For Sale | $385,900 | 0.0% | $201 / Sq Ft |
| 01/10/2024 01/10/24 | For Sale | $385,900 | -- | $200 / Sq Ft |
Tax History Compared to Growth
Agents Affiliated with this Home
-
Shirley Somers

Seller's Agent in 2024
Shirley Somers
Somers Realty & Investments
(912) 403-9592
14 in this area
22 Total Sales
Map
Source: Altamaha Basin Board of REALTORS®
MLS Number: 21236
- 167 Old Petross Cir
- 0 Petross Rd Unit 23330
- 00 J R Rollins Rd
- 709 Bob Sharpe Rd
- 437 Bostwick Cir
- 377 Woodbridge Cir
- 735 Bostwick Cir
- 138 Bob Sharpe Rd
- 2003 Brenda Ln
- 223 Amberwood Dr E
- 608 Bostwick Dr
- 1804 Anderson St
- 200 Deer Ct
- 1642 Houston Dr
- 00 Forest Hill Cir
- 105 Redwood Dr
- 1803 S Maple Dr
- 2006 Aimwell Rd Unit 1
- 810 Estroff Dr
- 1206 Center Dr
