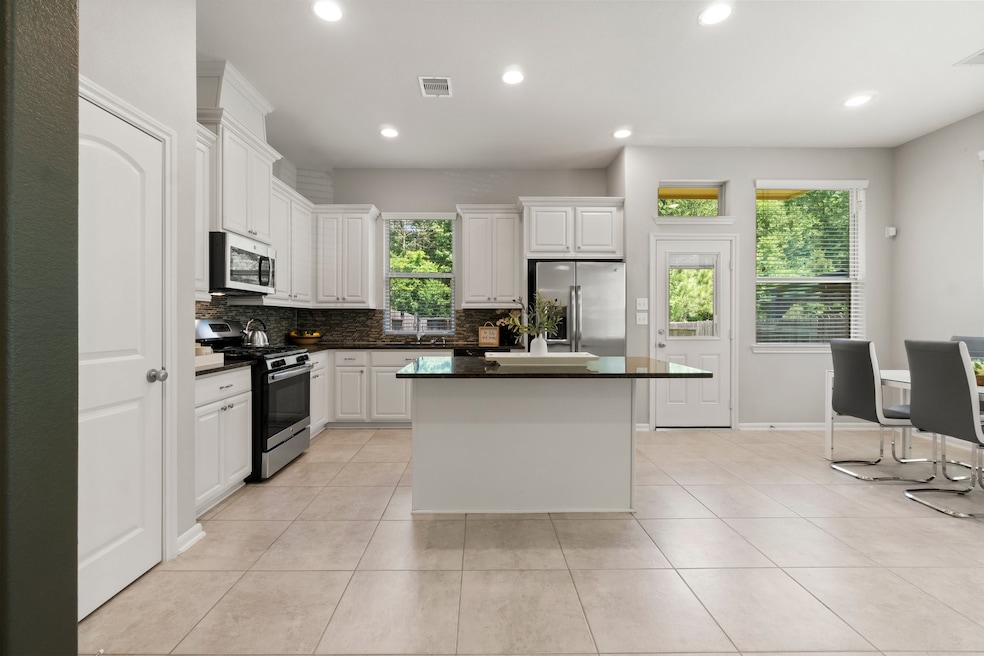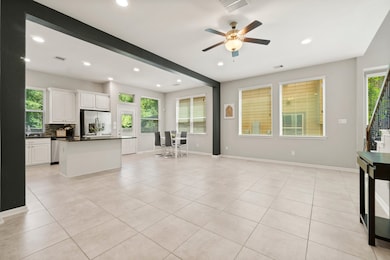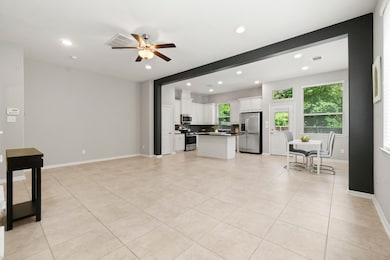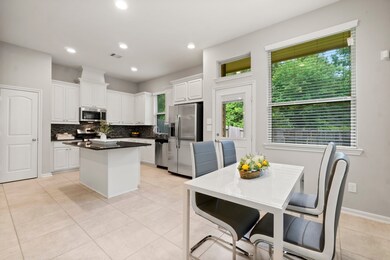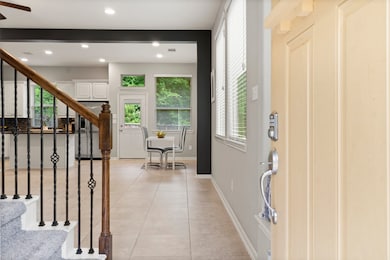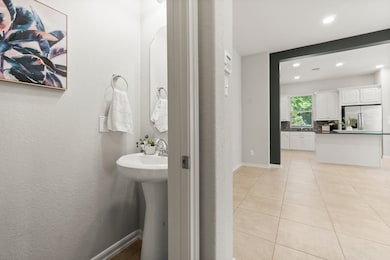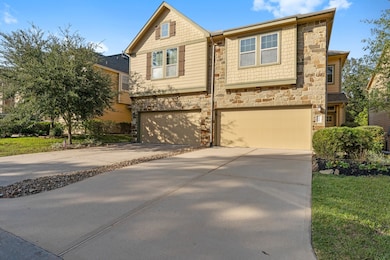134 Biltmore Loop Montgomery, TX 77316
Wood Forest NeighborhoodHighlights
- Clubhouse
- Deck
- High Ceiling
- Stewart Elementary School Rated A
- Traditional Architecture
- Granite Countertops
About This Home
Available for immediate Move in! Immaculate 3-bedroom, 2.5-bath townhome situated in the highly sought-after Woodforest master-planned community. Conveniently located within walking distance to shopping, schools, and dining, this light-filled open-concept townhome is ideal for entertaining. The main level features tile flooring, a gourmet island kitchen with custom white cabinetry, granite countertops, stainless steel appliances, and a large breakfast area, along with a spacious family room. Upstairs, you’ll find a spacious versatile game/flex room, and an oversized primary suite with vaulted ceilings. The en-suite includes double sinks, a separate shower, and a soaking tub. Two secondary bedrooms feature ceiling fans and walk-in closets. The backyard boasts a spacious patio, backing up to a preserve for added privacy. Access to nearby amenities including Woodforest Golf Club, walking trails, tennis and basketball courts, recreation center, and parks/playgrounds just minutes away.
Listing Agent
Better Homes and Gardens Real Estate Gary Greene - Lake Conroe South License #0718900 Listed on: 07/06/2025

Townhouse Details
Home Type
- Townhome
Est. Annual Taxes
- $5,048
Year Built
- Built in 2017
Lot Details
- 3,485 Sq Ft Lot
- Sprinkler System
Parking
- 2 Car Attached Garage
Home Design
- Traditional Architecture
Interior Spaces
- 1,907 Sq Ft Home
- 2-Story Property
- Crown Molding
- High Ceiling
- Ceiling Fan
- Entrance Foyer
- Family Room Off Kitchen
- Living Room
- Breakfast Room
- Combination Kitchen and Dining Room
- Game Room
- Utility Room
Kitchen
- Breakfast Bar
- Gas Oven
- Gas Cooktop
- <<microwave>>
- Dishwasher
- Granite Countertops
- Self-Closing Drawers and Cabinet Doors
- Disposal
Flooring
- Carpet
- Tile
Bedrooms and Bathrooms
- 3 Bedrooms
- En-Suite Primary Bedroom
- Double Vanity
Home Security
Eco-Friendly Details
- ENERGY STAR Qualified Appliances
- Energy-Efficient Thermostat
Outdoor Features
- Deck
- Patio
Schools
- Stewart Elementary School
- Peet Junior High School
- Conroe High School
Utilities
- Central Heating and Cooling System
- Heating System Uses Gas
- Programmable Thermostat
- Cable TV Available
Listing and Financial Details
- Property Available on 7/3/25
- Long Term Lease
Community Details
Overview
- First Service Residential Association
- Woodforest Subdivision
Recreation
- Community Pool
- Dog Park
Pet Policy
- Call for details about the types of pets allowed
- Pet Deposit Required
Additional Features
- Clubhouse
- Fire and Smoke Detector
Map
Source: Houston Association of REALTORS®
MLS Number: 33145725
APN: 9652-59-00700
- 126 Biltmore Loop
- 122 Cheswood Forest Dr
- 211 Cheswood Forest Place
- 114 Mimosa Silk Ct
- 118 N Greatwood Glen Place
- 207 Cheswood Forest Place
- 135 N Greatwood Glen Place
- 150 Cheswood Forest Dr
- 239 Biltmore Loop
- 182 Climbing Oaks Place
- 162 Cheswood Forest Place
- 110 Logan Pass Ct
- 211 Clementine Ct
- 167 Axlewood Ct
- 115 Pine Crest Cir
- 135 Forest Heights Way
- 150 Kinnerly Peak Place
- 111 Pinnacle Ridge Ct
- 106 Colina Vista Way
- 648 Silver Pear Ct
- 126 Biltmore Loop
- 239 Biltmore Loop
- 211 Cheswood Forest Place
- 335 Biltmore Loop
- 205 Climbing Oaks Place
- 248 Clementine Ct
- 105 Logan Pass Ct
- 163 Axlewood Ct
- 172 Axlewood Ct
- 119 Red Eagle Ct
- 115 Knollbrook Cir
- 210 W Netleaf Ct
- 351 E Coralburst Loop
- 343 E Coralburst Loop
- 288 Mallorn Ln
- 216 Cider Gum Place
- 900 New Day Ave
- 123 Pike Mill Place
- 109 Morning Nook Ct
- 348 Rise Ln
