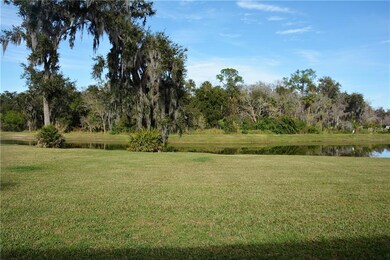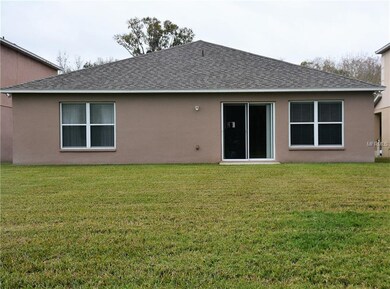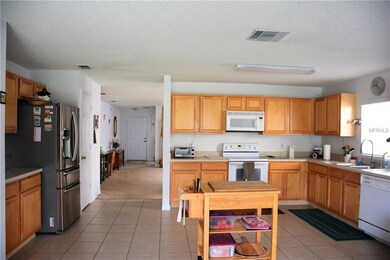
134 Bristol Forest Trail Sanford, FL 32771
Highlights
- 100 Feet of Waterfront
- Home fronts a pond
- Open Floorplan
- Seminole High School Rated A
- Pond View
- Family Room Off Kitchen
About This Home
As of April 2019Welcome Home! This beautifully maintained 4 bedroom 2 bath home is located in the friendly neighborhood of The Preserve at Lake Monroe. This home has plenty of room for entertaining with living room, dining room combo and a family room off the kitchen. The spacious kitchen has cabinets and counter top space galore and a walk in pantry closet. Wake up in your Master bedroom suite with a beautiful view of the pond. Master bath features dual sinks. 3 additional bedrooms and guest bath are separate from the Master suite for ultimate privacy. You will enjoy the outdoors from your large backyard overlooking the beautiful pond and conservation area behind. No rear neighbors! NEW ROOF in 2017! A/C installed in 2015. Perfect location, close to Historic Downtown Sanford, Riverwalk, Marina, Sanford Mall and right next door to the Central Fl Zoo! Hop on I-4, just one mile away. Plenty of shopping and dining nearby. What more could you ask! Schedule your showing today before it's gone! This home may be under audio/video surveillance.
Last Agent to Sell the Property
CHARLES RUTENBERG REALTY ORLANDO License #3293790 Listed on: 02/04/2019

Home Details
Home Type
- Single Family
Est. Annual Taxes
- $1,515
Year Built
- Built in 2004
Lot Details
- 7,793 Sq Ft Lot
- Home fronts a pond
- 100 Feet of Waterfront
- Southwest Facing Home
- Property is zoned PD
HOA Fees
- $40 Monthly HOA Fees
Parking
- 2 Car Attached Garage
Property Views
- Pond
- Park or Greenbelt
Home Design
- Slab Foundation
- Shingle Roof
- Block Exterior
- Stucco
Interior Spaces
- 1,934 Sq Ft Home
- Open Floorplan
- Ceiling Fan
- Blinds
- Sliding Doors
- Family Room Off Kitchen
- Combination Dining and Living Room
- Inside Utility
Kitchen
- Range<<rangeHoodToken>>
- <<microwave>>
- Dishwasher
- Disposal
Flooring
- Carpet
- Tile
Bedrooms and Bathrooms
- 4 Bedrooms
- Split Bedroom Floorplan
- Walk-In Closet
- 2 Full Bathrooms
Laundry
- Laundry Room
- Dryer
- Washer
Utilities
- Central Heating and Cooling System
- Electric Water Heater
- Cable TV Available
Listing and Financial Details
- Down Payment Assistance Available
- Homestead Exemption
- Visit Down Payment Resource Website
- Tax Lot 20
- Assessor Parcel Number 22-19-30-502-0000-0200
Community Details
Overview
- Julie Burkhart Association, Phone Number (407) 733-5181
- Preserve At Lake Monroe Subdivision
- The community has rules related to deed restrictions
Recreation
- Community Playground
Ownership History
Purchase Details
Home Financials for this Owner
Home Financials are based on the most recent Mortgage that was taken out on this home.Purchase Details
Home Financials for this Owner
Home Financials are based on the most recent Mortgage that was taken out on this home.Purchase Details
Home Financials for this Owner
Home Financials are based on the most recent Mortgage that was taken out on this home.Similar Homes in Sanford, FL
Home Values in the Area
Average Home Value in this Area
Purchase History
| Date | Type | Sale Price | Title Company |
|---|---|---|---|
| Warranty Deed | $235,000 | Celebration Title Group | |
| Warranty Deed | $287,000 | First Southwestern Title Com | |
| Warranty Deed | $208,200 | Dba Commerce Title Company |
Mortgage History
| Date | Status | Loan Amount | Loan Type |
|---|---|---|---|
| Open | $135,000 | New Conventional | |
| Previous Owner | $190,300 | New Conventional | |
| Previous Owner | $187,000 | Unknown | |
| Previous Owner | $187,300 | Unknown |
Property History
| Date | Event | Price | Change | Sq Ft Price |
|---|---|---|---|---|
| 05/27/2020 05/27/20 | Rented | $1,600 | 0.0% | -- |
| 05/25/2020 05/25/20 | Under Contract | -- | -- | -- |
| 05/07/2020 05/07/20 | For Rent | $1,600 | 0.0% | -- |
| 04/08/2019 04/08/19 | Sold | $235,000 | -2.0% | $122 / Sq Ft |
| 02/28/2019 02/28/19 | Pending | -- | -- | -- |
| 02/22/2019 02/22/19 | For Sale | $239,900 | 0.0% | $124 / Sq Ft |
| 02/16/2019 02/16/19 | Pending | -- | -- | -- |
| 02/04/2019 02/04/19 | For Sale | $239,900 | -- | $124 / Sq Ft |
Tax History Compared to Growth
Tax History
| Year | Tax Paid | Tax Assessment Tax Assessment Total Assessment is a certain percentage of the fair market value that is determined by local assessors to be the total taxable value of land and additions on the property. | Land | Improvement |
|---|---|---|---|---|
| 2024 | $5,413 | $291,233 | -- | -- |
| 2023 | $5,072 | $264,757 | $0 | $0 |
| 2021 | $3,992 | $218,807 | $59,000 | $159,807 |
| 2020 | $3,655 | $199,066 | $0 | $0 |
| 2019 | $1,540 | $124,629 | $0 | $0 |
| 2018 | $1,515 | $122,305 | $0 | $0 |
| 2017 | $1,493 | $119,789 | $0 | $0 |
| 2016 | $1,539 | $118,146 | $0 | $0 |
| 2015 | $1,503 | $116,509 | $0 | $0 |
| 2014 | $1,503 | $115,584 | $0 | $0 |
Agents Affiliated with this Home
-
Quy Le

Seller's Agent in 2020
Quy Le
BIHOME REALTY LLC
(407) 575-9898
57 Total Sales
-
Cheryl Browning

Seller's Agent in 2019
Cheryl Browning
CHARLES RUTENBERG REALTY ORLANDO
(321) 960-9619
24 Total Sales
-
Terry Le

Buyer's Agent in 2019
Terry Le
HOMESMART
(321) 274-5234
23 Total Sales
Map
Source: Stellar MLS
MLS Number: O5761464
APN: 22-19-30-502-0000-0200
- 115 Bristol Forest Trail
- 156 Bristol Forest Trail
- 115 Willowbay Ridge St
- 3164 Emerald Acres Ln
- 3175 Emerald Acres Ln
- 3133 Emerald Acres Ln
- 3145 Emerald Acres Ln
- 3109 Emerald Acres Ln
- 3079 Emerald Acres Ln
- 588 Merry Brook Cir
- 2667 River Landing Dr
- 2663 River Landing Dr
- 2656 River Landing Dr
- 2650 River Landing Dr
- 2646 River Landing Dr
- 2743 River Landing Dr
- 2631 River Landing Dr
- 335 Merry Brook Cir
- 564 Southern Edge Way
- 544 Red Rose Ln






