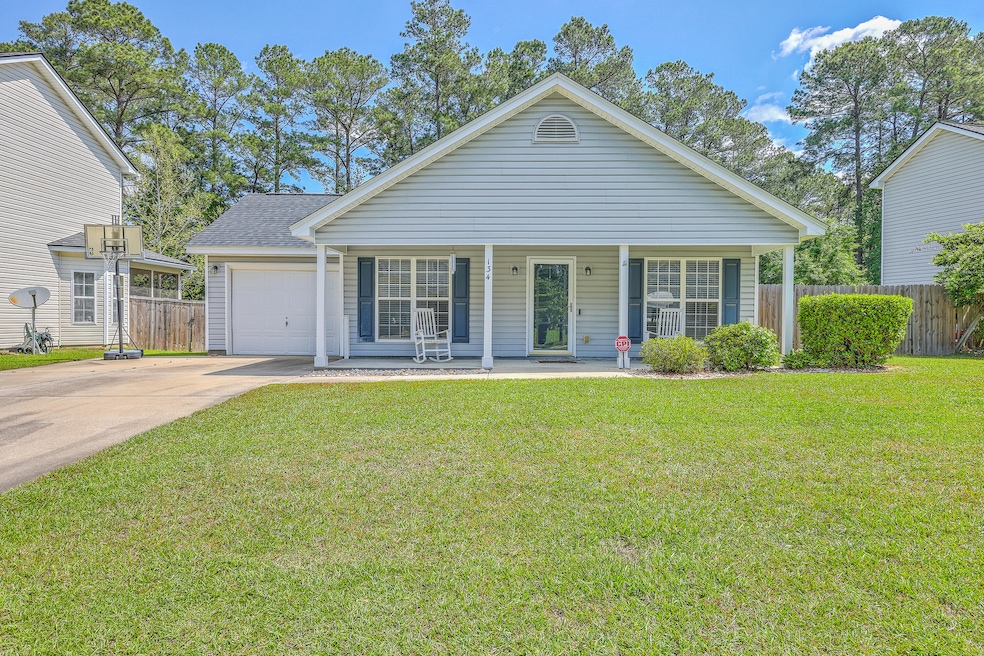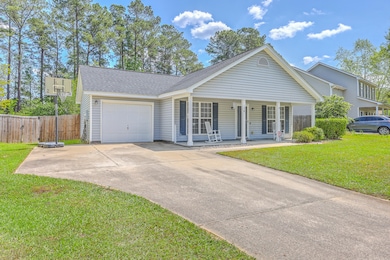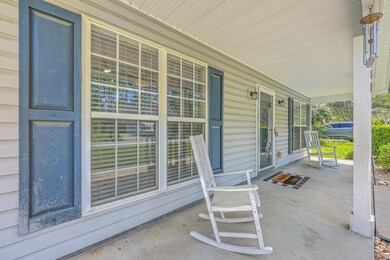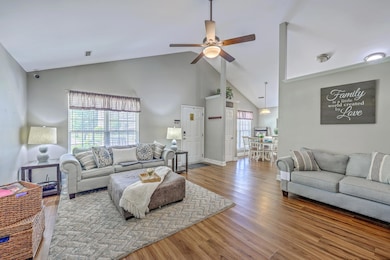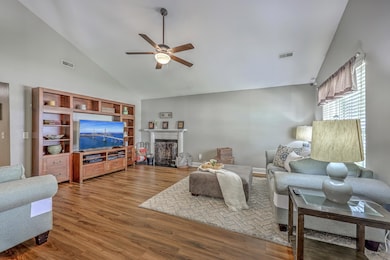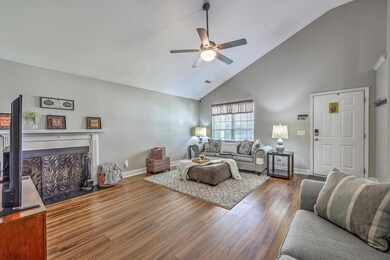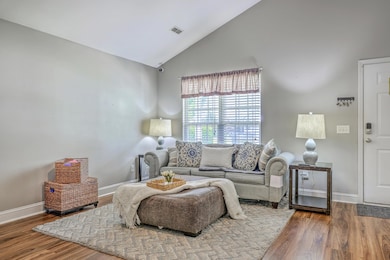
134 Caryota Ln Summerville, SC 29483
Sangaree NeighborhoodEstimated payment $1,808/month
Highlights
- Wooded Lot
- Cul-De-Sac
- 1 Car Attached Garage
- Thermal Windows
- Front Porch
- Eat-In Kitchen
About This Home
Location, Location, Location with NO HOA!!Welcome to this charming ranch-style home tucked away on a quiet cul-de-sac in beautiful Summerville! This 3-bedroom, 2-bath home offers easy single-level living with a warm, inviting feel from the moment you step onto the spacious front porch.Inside, you'll find a smart, functional layout filled with natural light. The primary bedroom features direct access to the screened-in back porch, creating the perfect retreat for morning coffee or winding down after a long day. The beautifully landscaped backyard and screened porch make outdoor living easy and enjoyable year-round.Located just a short walk to the vibrant Nexton community and minutes from downtown Summerville and I-26, you'll enjoy convenience, charm, and a great location all in one.
Ranch-style living
Primary bedroom opens to screened porch
Quiet cul-de-sac location
Large front porch + beautiful backyard
Don't miss this opportunity schedule your private showing today!
Home Details
Home Type
- Single Family
Est. Annual Taxes
- $1,085
Year Built
- Built in 2004
Lot Details
- 10,019 Sq Ft Lot
- Cul-De-Sac
- Elevated Lot
- Privacy Fence
- Wood Fence
- Wooded Lot
Parking
- 1 Car Attached Garage
Home Design
- Slab Foundation
- Architectural Shingle Roof
- Vinyl Siding
Interior Spaces
- 1,250 Sq Ft Home
- 1-Story Property
- Smooth Ceilings
- Ceiling Fan
- Thermal Windows
- Insulated Doors
- Family Room with Fireplace
- Combination Dining and Living Room
- Laundry Room
Kitchen
- Eat-In Kitchen
- Electric Range
- <<microwave>>
- Dishwasher
- Disposal
Flooring
- Carpet
- Vinyl
Bedrooms and Bathrooms
- 3 Bedrooms
- Walk-In Closet
- 2 Full Bathrooms
Outdoor Features
- Screened Patio
- Front Porch
Schools
- Sangaree Elementary And Middle School
- Stratford High School
Utilities
- Central Air
- Heat Pump System
Community Details
- Sangaree Subdivision
Map
Home Values in the Area
Average Home Value in this Area
Tax History
| Year | Tax Paid | Tax Assessment Tax Assessment Total Assessment is a certain percentage of the fair market value that is determined by local assessors to be the total taxable value of land and additions on the property. | Land | Improvement |
|---|---|---|---|---|
| 2024 | $1,085 | $6,513 | $1,251 | $5,262 |
| 2023 | $1,085 | $6,513 | $1,251 | $5,262 |
| 2022 | $1,054 | $5,664 | $948 | $4,716 |
| 2021 | $1,072 | $5,670 | $948 | $4,716 |
| 2020 | $1,081 | $5,664 | $948 | $4,716 |
| 2019 | $2,850 | $5,664 | $948 | $4,716 |
| 2018 | $969 | $4,796 | $1,000 | $3,796 |
| 2017 | $929 | $4,796 | $1,000 | $3,796 |
| 2016 | $944 | $4,800 | $1,000 | $3,800 |
| 2015 | $895 | $4,800 | $1,000 | $3,800 |
| 2014 | $884 | $4,800 | $1,000 | $3,800 |
| 2013 | -- | $4,800 | $1,000 | $3,800 |
Property History
| Date | Event | Price | Change | Sq Ft Price |
|---|---|---|---|---|
| 07/08/2025 07/08/25 | For Sale | $310,000 | -- | $248 / Sq Ft |
Purchase History
| Date | Type | Sale Price | Title Company |
|---|---|---|---|
| Interfamily Deed Transfer | -- | Title Source Inc | |
| Deed | $130,964 | -- |
Mortgage History
| Date | Status | Loan Amount | Loan Type |
|---|---|---|---|
| Open | $192,000 | New Conventional | |
| Closed | $25,000 | Credit Line Revolving | |
| Closed | $18,500 | Credit Line Revolving | |
| Closed | $132,870 | New Conventional | |
| Closed | $149,000 | Unknown | |
| Closed | $26,150 | Stand Alone Second | |
| Closed | $104,750 | Adjustable Rate Mortgage/ARM |
Similar Homes in Summerville, SC
Source: CHS Regional MLS
MLS Number: 25018645
APN: 232-04-11-007
- 204 Tyner Trail
- 211 Tyner Trail
- 1301 Lantern Rd
- 1042 Cobblestone Blvd
- 203 Beauregard Rd
- 604 Longstreet St
- 194 Dolce Ln
- 207 Littlejohn St
- 802 S Pointe Blvd
- 115 W Park Ln
- 123 Wheeler Rd
- 414 Indian Dr
- 1633 Rose Dr
- 1800 Poplar Grove Place
- 304 Kershaw Rd
- 3901 Poplar Grove Place
- 3903 Poplar Grove Place
- 612 S Pointe Blvd
- 105 Cross Tie Ct
- 215 Cantilever Ct
- 111 Ashwood Ct Unit 111 Ashwood Court
- 113 Ashwood Ct Unit 113
- 2000 Front St
- 6000 Front St
- 325 Marymeade Dr
- 325 Marymeade Dr Unit 910.1409845
- 325 Marymeade Dr Unit 201.1409846
- 325 Marymeade Dr Unit 1024.1409849
- 325 Marymeade Dr Unit 518.1409847
- 325 Marymeade Dr Unit 917.1409848
- 50 Cheryl Ln
- 710-B S Main Unit B
- 452 Brick Kiln Dr
- 2100 Farm Springs Rd
- 703 Pine Bluff Dr
- 209 Buckskin Dr
- 1100 Warburton Rd
- 1100 Pine Bluff Dr
- 514 Rosings Dr
- 109 Osprey Ridge Ln
