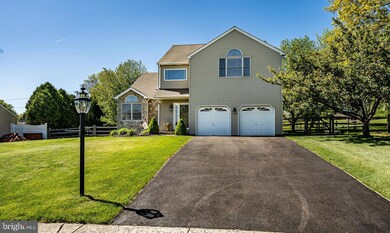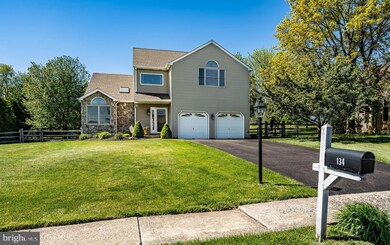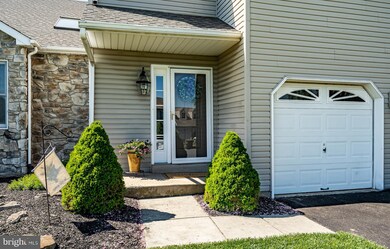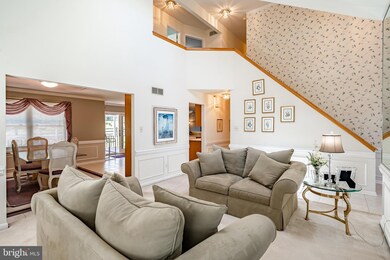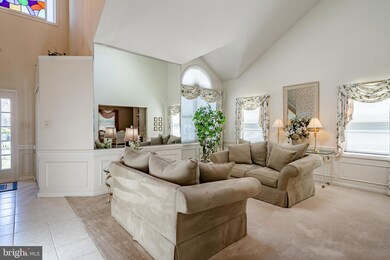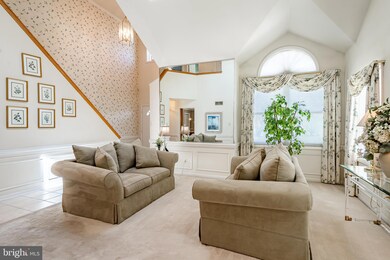
134 Elio Cir Royersford, PA 19468
Limerick Township NeighborhoodHighlights
- Rooftop Deck
- Open Floorplan
- Attic
- Evans Elementary School Rated A
- Colonial Architecture
- No HOA
About This Home
As of July 2025Welcome to 134 Elio Circle located in beautiful Limerick Township in the desirable Chapel Heights Community! Once the model home for this charming development, this gorgeous home combines an open and functional floor plan with flexibility and convenience. Step inside the main floor where you are greeted by a dramatic vaulted ceiling and skylight that make a statement of elegance. Your spacious living room is to the left and adjacent to the conveniently located dining area. The neutral tile flooring leads you to a stunning kitchen filled with lots of beautiful oak cabinets and striking granite counter tops. There are two sinks and two disposals! The bar sink in the center island is a great feature when entertaining. There is also plenty of storage! The kitchen is always the meeting location when entertaining and this kitchen is gorgeous and makes entertaining so easy with convenient access via a pretty French sliding door to a large deck offering both roof coverage as well as an open area for those desiring some sunshine! The level lot is a perfect place for family and friend fun and games and is fenced in too to keep small children or pets inside the area. If you prefer staying inside home, the oversized family room complete with lovely gas fireplace and awesome skylight offers additional space for relishing in another area for relaxation. The inside access to the expanded garage offers convenience too for added storage. There is a side door entrance as well to the two car garage. First floor laundry and a powder room complete your main floor. The impressive open staircase lead you to four bedrooms all generous in size. The large master bedroom offers your own oasis with a spectacular vaulted ceiling, ceiling fan and large walk in closet. A delightful master bath also await you complete with a large shower, sink and large cabinet area too. The three remaining bedrooms are all lovely and generous in size. You're not finished your tour yet!! The lower finished level offers huge space for a variety of uses from office space, study area, work out area, or simply a great place to relax, watch a movie or whatever you choose! Lots of storage space too! The roof is newer, the HVAC RHEEM unit is newer, the driveway is newer too! There are additional upgrades as well from recessed lighting in many rooms, ceiling fans, a Captain's bed in one of the generously sized bedrooms, mirrors and mirrored doors and the deck is wired for a hot tub just to mention a few! With summer just around the corner don't miss this opportunity to appreciate the picturesque outdoor oasis and enjoy the tree lined rear yard on a spacious deck. Enjoy entertaining or simply relax in the delightful setting. The location of this home is superb! It’s located in the award winning Spring-Ford School District and within minutes of key employment centers including, GSK, SEI Investments and the Upper Providence Shopping Center just to mention a few. There are plenty of outdoor activities as well in the area! From enjoying walking paths, ball fields, bike paths, playgrounds, Valley Forge Park - there a so many options!! Relish walking the Shops at the Providence Town Center, grocery shopping at Wegmans or taking in a movie at the Movie Tavern. The location is incredible. Major highways from 422 to the turnpike are within minutes. The sought after Chapel Heights Development is extremely desirable with only 30 homes in a cul-de-sac area! It's a cozy, quaint, simply delightful place to call home. Make your appointment today! This home won't last!!
Last Agent to Sell the Property
Coldwell Banker Hearthside Realtors-Collegeville License #RS270300 Listed on: 05/29/2025

Home Details
Home Type
- Single Family
Est. Annual Taxes
- $7,629
Year Built
- Built in 1990
Lot Details
- 0.38 Acre Lot
- Lot Dimensions are 82.00 x 0.00
- Property is in very good condition
- Property is zoned 1101 RES: 1 FAM
Parking
- 2 Car Attached Garage
- Parking Storage or Cabinetry
- Front Facing Garage
- Garage Door Opener
Home Design
- Colonial Architecture
- Architectural Shingle Roof
- Vinyl Siding
- Concrete Perimeter Foundation
Interior Spaces
- 2,630 Sq Ft Home
- Property has 2 Levels
- Open Floorplan
- Ceiling Fan
- Skylights
- Recessed Lighting
- Gas Fireplace
- Window Treatments
- Family Room Off Kitchen
- Formal Dining Room
- Attic
- Finished Basement
Kitchen
- Breakfast Area or Nook
- Eat-In Kitchen
- Built-In Range
- Built-In Microwave
- Extra Refrigerator or Freezer
- Dishwasher
- Disposal
Flooring
- Carpet
- Ceramic Tile
Bedrooms and Bathrooms
- 4 Bedrooms
- Walk-In Closet
- Walk-in Shower
Laundry
- Laundry on main level
- Dryer
- Washer
Accessible Home Design
- Level Entry For Accessibility
Outdoor Features
- Rooftop Deck
- Exterior Lighting
Schools
- Spring-Ford Senior High School
Utilities
- Forced Air Heating and Cooling System
- Natural Gas Water Heater
- Cable TV Available
Community Details
- No Home Owners Association
- Chapel Hgts Subdivision
Listing and Financial Details
- Tax Lot 17
- Assessor Parcel Number 37-00-00659-321
Ownership History
Purchase Details
Similar Homes in the area
Home Values in the Area
Average Home Value in this Area
Purchase History
| Date | Type | Sale Price | Title Company |
|---|---|---|---|
| Deed | $202,000 | -- |
Mortgage History
| Date | Status | Loan Amount | Loan Type |
|---|---|---|---|
| Open | $207,000 | New Conventional | |
| Closed | $180,000 | New Conventional | |
| Closed | $207,000 | New Conventional | |
| Closed | $214,771 | No Value Available | |
| Closed | $133,300 | No Value Available | |
| Closed | $235,000 | No Value Available |
Property History
| Date | Event | Price | Change | Sq Ft Price |
|---|---|---|---|---|
| 07/15/2025 07/15/25 | Sold | $655,000 | +4.8% | $249 / Sq Ft |
| 05/30/2025 05/30/25 | Pending | -- | -- | -- |
| 05/29/2025 05/29/25 | For Sale | $624,900 | -- | $238 / Sq Ft |
Tax History Compared to Growth
Tax History
| Year | Tax Paid | Tax Assessment Tax Assessment Total Assessment is a certain percentage of the fair market value that is determined by local assessors to be the total taxable value of land and additions on the property. | Land | Improvement |
|---|---|---|---|---|
| 2024 | $7,084 | $183,220 | $59,640 | $123,580 |
| 2023 | $6,758 | $183,220 | $59,640 | $123,580 |
| 2022 | $6,531 | $183,220 | $59,640 | $123,580 |
| 2021 | $6,376 | $183,220 | $59,640 | $123,580 |
| 2020 | $6,215 | $183,220 | $59,640 | $123,580 |
| 2019 | $6,102 | $183,220 | $59,640 | $123,580 |
| 2018 | $4,720 | $183,220 | $59,640 | $123,580 |
| 2017 | $5,989 | $183,220 | $59,640 | $123,580 |
| 2016 | $5,917 | $183,220 | $59,640 | $123,580 |
| 2015 | $5,662 | $183,220 | $59,640 | $123,580 |
| 2014 | $5,662 | $183,220 | $59,640 | $123,580 |
Agents Affiliated with this Home
-
Leslie Gall

Seller's Agent in 2025
Leslie Gall
Coldwell Banker Hearthside Realtors-Collegeville
(610) 389-0369
1 in this area
18 Total Sales
-
Annemarie Wagner

Buyer's Agent in 2025
Annemarie Wagner
BHHS Fox & Roach
(610) 247-0562
3 in this area
92 Total Sales
Map
Source: Bright MLS
MLS Number: PAMC2140896
APN: 37-00-00659-321
- 1054 Moscariello Ln
- 125 Knock Hill Dr
- 141 Golden Vale Dr
- 121 Golden Vale Dr
- 183 Everleigh Dr
- 158 Everleigh Dr
- 182 Everleigh Dr
- 106 Lilac Place
- 817 N Lewis Rd
- 203 Carver Ln
- 25 Sand Trap Dr
- 2405 Carriage Ln
- 2408 Carriage Ln
- 49 Durham Cir
- 165 W Ridge Pike Unit 235
- 121 Metka Rd
- 165 W Ridge Pike Unit 257
- 165 W Ridge Pike Unit 272
- 110 Madison Ct
- 54 Victory Way

