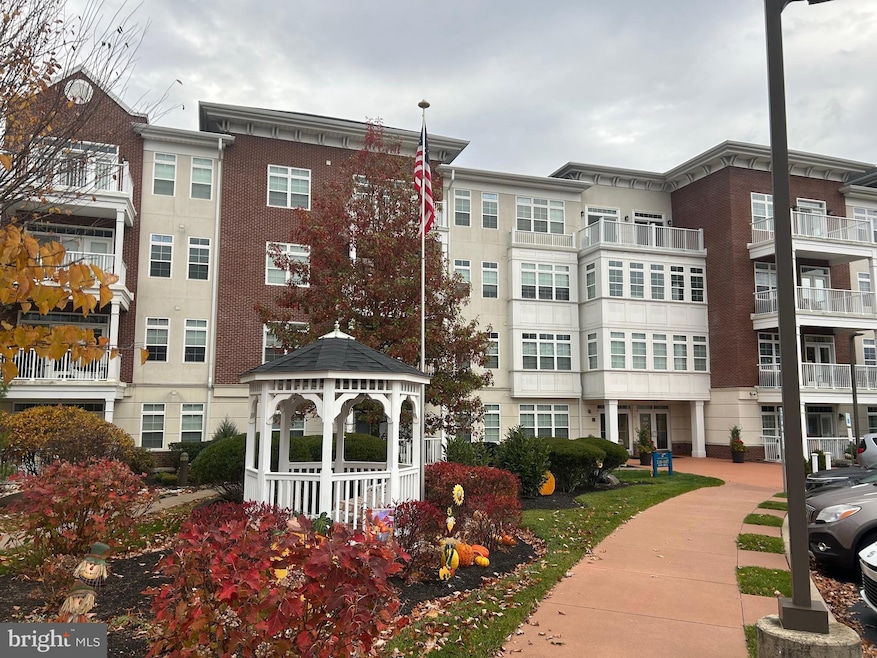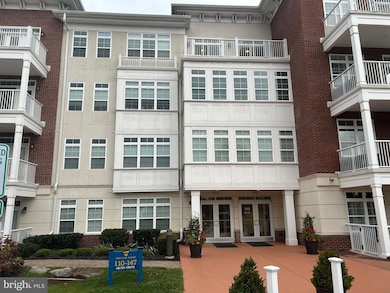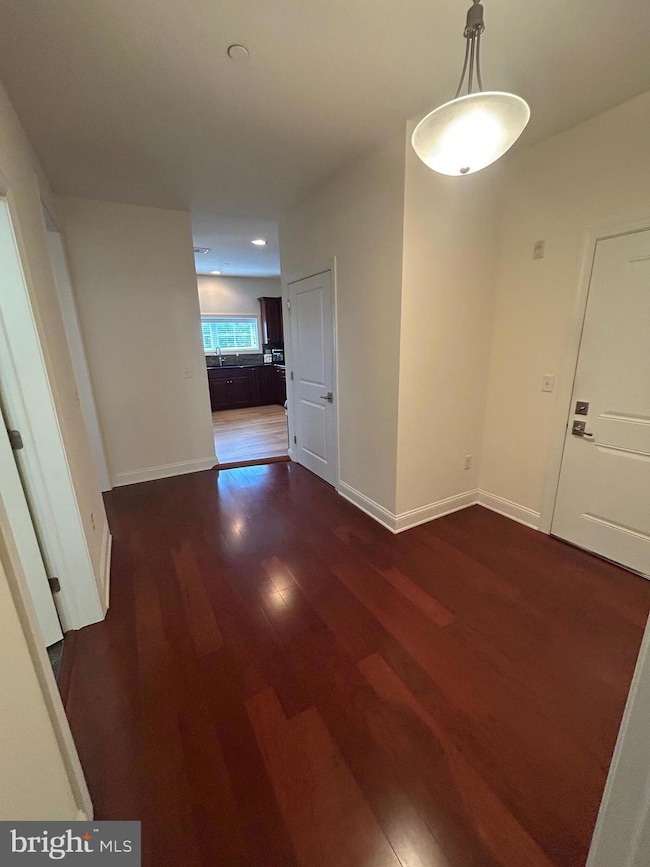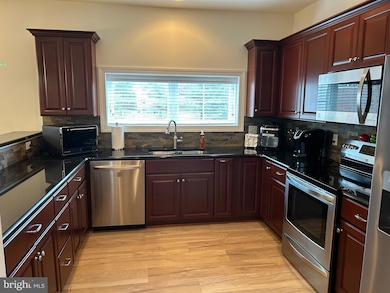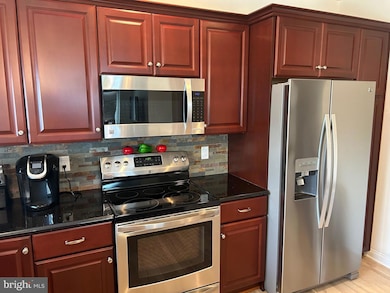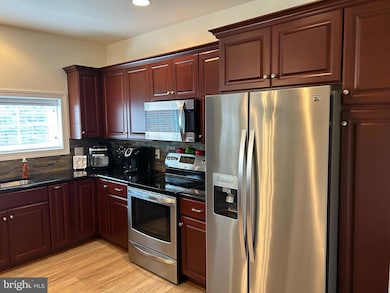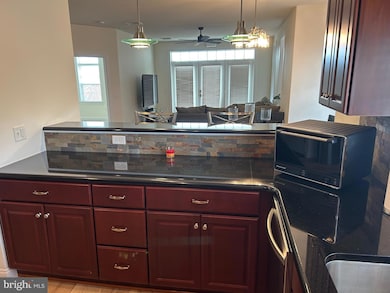134 Gilpin Dr Unit A-305 West Chester, PA 19382
Estimated payment $3,188/month
Highlights
- Fitness Center
- Gourmet Kitchen
- Engineered Wood Flooring
- Active Adult
- Open Floorplan
- 1 Car Direct Access Garage
About This Home
Seeing is believing! This fantastic 10 year old 2 bedroom - 2 bath end unit condo in sought-after Westtown Reserve is located on the third floor of this 4 story garden style condominium complex . Westtown Reserve offers an inviting lifestyle for 55+ seniors complete with a fitness center, library, elevator access, underground garage parking and additional storage area. This unit offers just under 1500 square feet of modern living space with an abundance of natural sunlight and open floor plan. There are two spacious bedrooms and bathrooms and a gourmet kitchen with cherry cabinets, granite countertops and stainless steel appliances. The beautiful cherry wood flooring makes this unit pop!!! In addition there is a private balcony off of the living room area and a laundry room. Nothing to do but move in! Hurry, won't last!
Listing Agent
(610) 853-8431 marcmunafo@yahoo.com Long & Foster Real Estate, Inc. License #RS133295A Listed on: 11/10/2025

Property Details
Home Type
- Condominium
Est. Annual Taxes
- $5,873
Year Built
- Built in 2015
Lot Details
- Property is in excellent condition
HOA Fees
- $380 Monthly HOA Fees
Parking
- 1 Assigned Parking Garage Space
- Parking Storage or Cabinetry
- Front Facing Garage
Home Design
- Entry on the 3rd floor
- Brick Exterior Construction
Interior Spaces
- 1,468 Sq Ft Home
- Property has 4 Levels
- Open Floorplan
- Ceiling Fan
- Recessed Lighting
Kitchen
- Gourmet Kitchen
- Electric Oven or Range
- Built-In Microwave
- Dishwasher
- Disposal
Flooring
- Engineered Wood
- Carpet
- Tile or Brick
- Vinyl
Bedrooms and Bathrooms
- 2 Main Level Bedrooms
- Walk-In Closet
- 2 Full Bathrooms
Laundry
- Laundry in unit
- Front Loading Dryer
- Front Loading Washer
Accessible Home Design
- Accessible Elevator Installed
- Level Entry For Accessibility
Utilities
- Forced Air Heating and Cooling System
- Back Up Electric Heat Pump System
- 100 Amp Service
- Electric Water Heater
- Municipal Trash
Listing and Financial Details
- Tax Lot 0159
- Assessor Parcel Number 67-04 -0159
Community Details
Overview
- Active Adult
- $1,140 Capital Contribution Fee
- Association fees include all ground fee, common area maintenance, lawn maintenance, snow removal
- Active Adult | Residents must be 55 or older
- Low-Rise Condominium
- Built by The Moser Group
- Westtown Reserve Subdivision
- Property Manager
Amenities
- Common Area
- Community Library
Recreation
- Fitness Center
Pet Policy
- Pet Size Limit
- Dogs and Cats Allowed
Map
Home Values in the Area
Average Home Value in this Area
Property History
| Date | Event | Price | List to Sale | Price per Sq Ft |
|---|---|---|---|---|
| 11/10/2025 11/10/25 | For Sale | $439,900 | -- | $300 / Sq Ft |
Source: Bright MLS
MLS Number: PACT2113212
- 111 Gilpin Dr
- 127 Gilpin Dr Unit A-208
- 1019 Goodwin Ln
- 1075 Westwood Dr
- 1016 Dunvegan Rd
- 602 John Anthony Dr
- 5 Yorktown Ave
- 501 W Street Rd
- 1549 S Coventry Ln
- 1119 S New St
- 924 Trellis Ln
- 134 Lydia Ln
- 1123 S New St
- 1121 S New St
- 231 Caleb Dr Unit 21
- 602 Bowers Dr
- 1060 Windy Knoll Rd
- 850 Amber Ln
- 1052 Cedar Mill Ln
- 741 Shropshire Dr
- 1000 Skiles Blvd
- 956 S Matlack St
- 573 Coventry Ln
- 890 S Matlack St
- 919 S Concord Rd
- 900 Reisling Ln
- 500 W Rosedale Ave
- 742 S Matlack St
- 739 S Matlack St
- 1195 Westbourne Rd
- 426 Sumner Way
- 537 S Walnut St
- 133 E Nields St
- 122 Price St
- 122 Price St
- 164 Justin Dr
- 113 Dean St Unit 2
- 308 S Church St Unit 4
- 305 S Walnut St Unit 3
- 301 S Matlack St Unit A - 1st Floor
