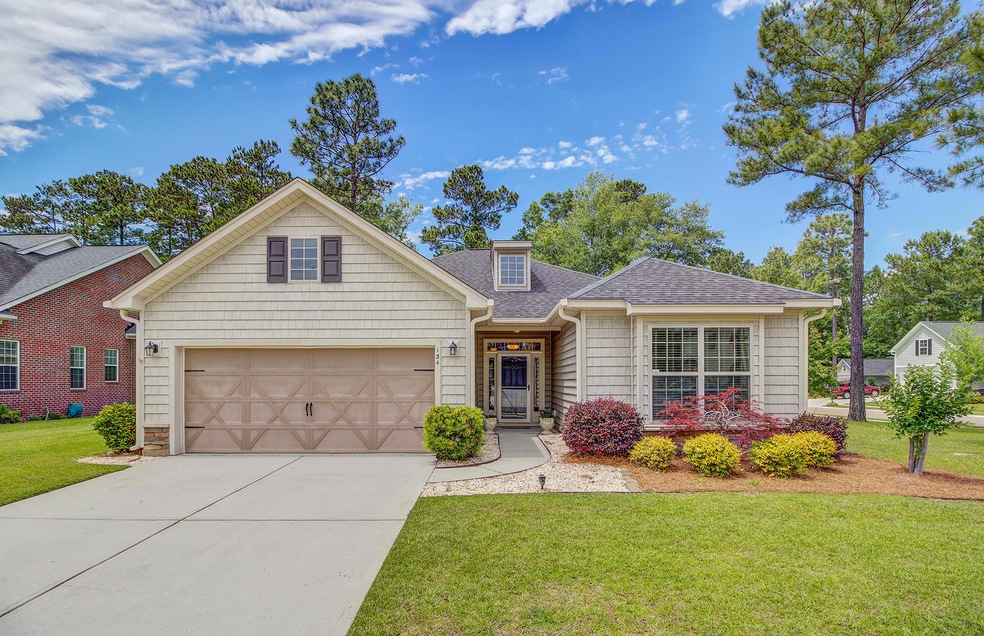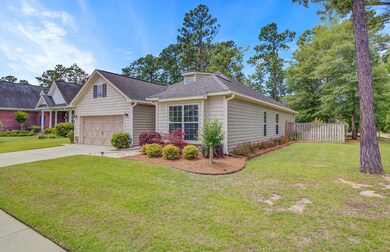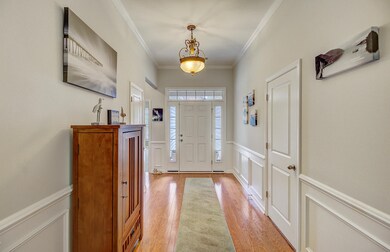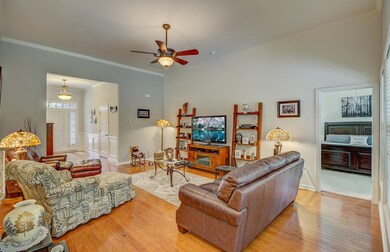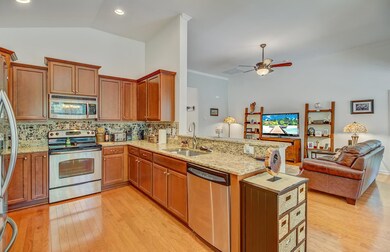
134 Hazeltine Bend Summerville, SC 29483
Highlights
- Clubhouse
- Cathedral Ceiling
- Community Pool
- William M. Reeves Elementary School Rated A-
- Wood Flooring
- Tennis Courts
About This Home
As of June 2020Gorgeous, updated and meticulously maintained homein desirable Pine Forest Country Club! Gracious open foyer with wainscotting greets you as you enter. Open Floor plan with eat in kitchen overlooking the family room with cathedral ceiling. Kitchen is a chefs delight featuring a new stone surround backsplash, granite counter tops, stainless appliances and upgraded cabinets. Master bedroom is separate from the secondary bedrooms. Master bathroom is extremely large with separate garden tub and shower along with a dual vanity. All bedrooms have ceiling fans. Crown molding and trimmed windows. Nice screened in porch overlooking fenced and beautifully landscaped backyard with a new gutter system.
Home Details
Home Type
- Single Family
Est. Annual Taxes
- $2,912
Year Built
- Built in 2011
Lot Details
- 0.29 Acre Lot
- Wood Fence
- Irrigation
HOA Fees
- $18 Monthly HOA Fees
Parking
- 2 Car Garage
Home Design
- Slab Foundation
- Vinyl Siding
Interior Spaces
- 1,742 Sq Ft Home
- 1-Story Property
- Cathedral Ceiling
- Ceiling Fan
- Window Treatments
- Family Room
- Wood Flooring
- Laundry Room
Kitchen
- Eat-In Kitchen
- Dishwasher
Bedrooms and Bathrooms
- 3 Bedrooms
- Walk-In Closet
- 2 Full Bathrooms
- Garden Bath
Outdoor Features
- Screened Patio
Schools
- William Reeves Jr Elementary School
- Dubose Middle School
- Summerville High School
Utilities
- Cooling Available
- Heating Available
Community Details
Overview
- Club Membership Available
- Pine Forest Country Club Subdivision
Amenities
- Clubhouse
Recreation
- Golf Course Membership Available
- Tennis Courts
- Community Pool
Ownership History
Purchase Details
Home Financials for this Owner
Home Financials are based on the most recent Mortgage that was taken out on this home.Purchase Details
Home Financials for this Owner
Home Financials are based on the most recent Mortgage that was taken out on this home.Purchase Details
Home Financials for this Owner
Home Financials are based on the most recent Mortgage that was taken out on this home.Purchase Details
Home Financials for this Owner
Home Financials are based on the most recent Mortgage that was taken out on this home.Purchase Details
Purchase Details
Purchase Details
Similar Homes in Summerville, SC
Home Values in the Area
Average Home Value in this Area
Purchase History
| Date | Type | Sale Price | Title Company |
|---|---|---|---|
| Deed | $267,500 | None Available | |
| Deed | $239,000 | None Available | |
| Deed | $220,000 | -- | |
| Deed | $180,000 | -- | |
| Limited Warranty Deed | $407,500 | -- | |
| Deed | -- | -- | |
| Deed | $700,000 | None Available |
Mortgage History
| Date | Status | Loan Amount | Loan Type |
|---|---|---|---|
| Open | $178,500 | New Conventional | |
| Previous Owner | $190,000 | VA | |
| Previous Owner | $162,000 | VA | |
| Previous Owner | $75,778 | Unknown |
Property History
| Date | Event | Price | Change | Sq Ft Price |
|---|---|---|---|---|
| 06/11/2020 06/11/20 | Sold | $267,500 | 0.0% | $154 / Sq Ft |
| 05/12/2020 05/12/20 | Pending | -- | -- | -- |
| 05/08/2020 05/08/20 | For Sale | $267,500 | +11.9% | $154 / Sq Ft |
| 09/30/2016 09/30/16 | Sold | $239,000 | 0.0% | $144 / Sq Ft |
| 08/19/2016 08/19/16 | Pending | -- | -- | -- |
| 07/26/2016 07/26/16 | For Sale | $239,000 | +8.6% | $144 / Sq Ft |
| 04/02/2015 04/02/15 | Sold | $220,000 | -2.2% | $132 / Sq Ft |
| 02/07/2015 02/07/15 | Pending | -- | -- | -- |
| 01/05/2015 01/05/15 | For Sale | $225,000 | -- | $135 / Sq Ft |
Tax History Compared to Growth
Tax History
| Year | Tax Paid | Tax Assessment Tax Assessment Total Assessment is a certain percentage of the fair market value that is determined by local assessors to be the total taxable value of land and additions on the property. | Land | Improvement |
|---|---|---|---|---|
| 2024 | $2,912 | $14,114 | $4,000 | $10,114 |
| 2023 | $2,912 | $10,555 | $2,000 | $8,555 |
| 2022 | $2,427 | $10,550 | $2,000 | $8,550 |
| 2021 | $2,504 | $10,550 | $2,000 | $8,550 |
| 2020 | $264 | $9,410 | $1,600 | $7,810 |
| 2019 | $264 | $9,410 | $1,600 | $7,810 |
| 2018 | $216 | $7,950 | $2,000 | $5,950 |
| 2017 | $216 | $7,950 | $2,000 | $5,950 |
| 2016 | $1,470 | $7,950 | $2,000 | $5,950 |
| 2015 | $1,351 | $7,950 | $2,000 | $5,950 |
| 2014 | $1,564 | $179,800 | $0 | $0 |
| 2013 | -- | $7,190 | $0 | $0 |
Agents Affiliated with this Home
-
Kevin Richter

Buyer's Agent in 2020
Kevin Richter
Brand Name Real Estate
(843) 925-2021
35 in this area
267 Total Sales
-
Foster Smith
F
Seller's Agent in 2016
Foster Smith
Carolina One Real Estate
9 in this area
25 Total Sales
-
Diana Johnson
D
Buyer's Agent in 2016
Diana Johnson
Realty ONE Group Coastal
(843) 345-6485
3 in this area
16 Total Sales
-
Peggy Leete
P
Seller's Agent in 2015
Peggy Leete
Carolina One Real Estate
(843) 532-7923
1 in this area
34 Total Sales
Map
Source: CHS Regional MLS
MLS Number: 20012403
APN: 129-10-13-019
- 354 Grapevine Rd
- 109 Presidio Bend
- 113 Presidio Bend
- 111 Kapalua Run
- 0 Renau Blvd Unit 23017902
- 101 Firestone Ct
- 30 Muirfield Village Ct
- 21 Mary Ellie Dr
- 204 Bellerive Ln
- 244 Mcmakin Dr
- 0 Hitching Post Ln Unit 19025949
- 00 Jordan Simmons Dr
- 0 Jordan Simmons Dr
- 201 Mcmakin Dr
- 195 Prestwick Ct
- 96 Dean Dr
- 258 Trickle Dr
- 225 Cantering Hills Ln
- 505 Kilarney Rd
- 103 Innisbrook Bend
