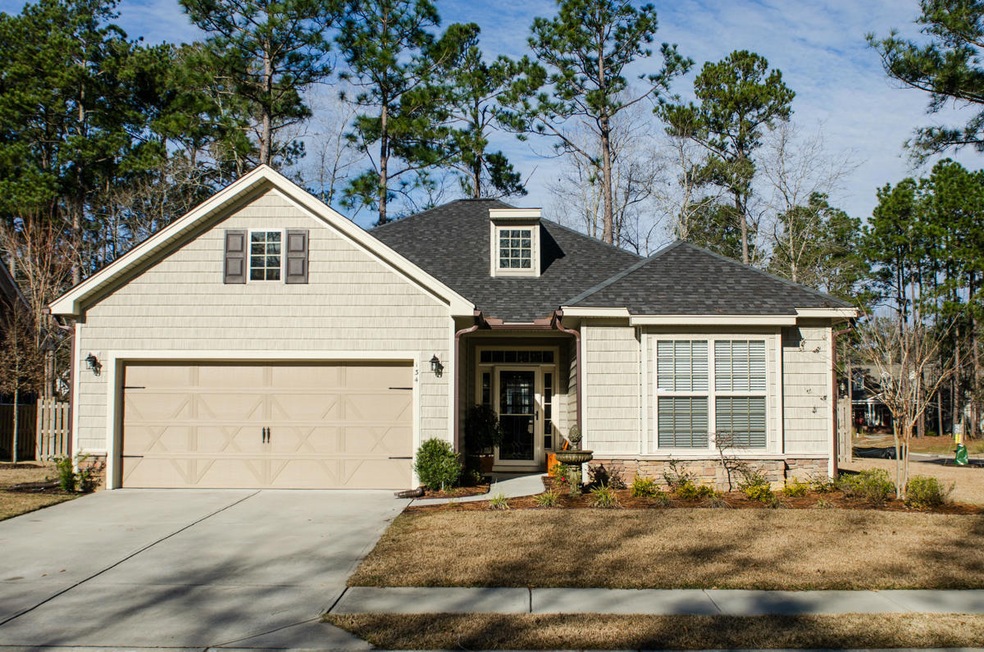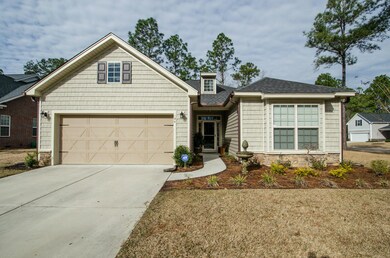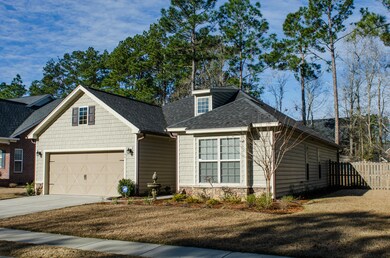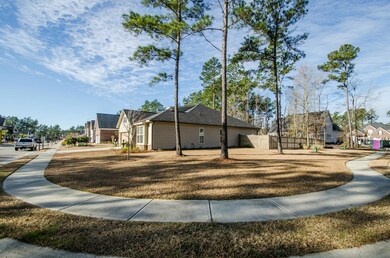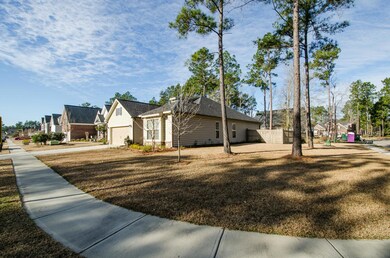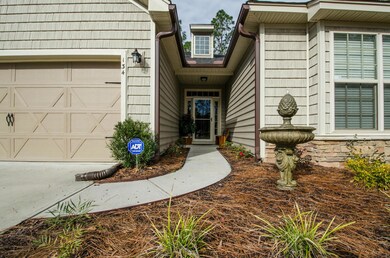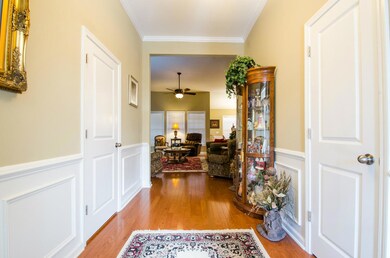
134 Hazeltine Bend Summerville, SC 29483
Highlights
- Clubhouse
- Wooded Lot
- Wood Flooring
- William M. Reeves Elementary School Rated A-
- Cathedral Ceiling
- Great Room
About This Home
As of June 2020Immaculate one story home situated on a beautiful corner lot in desirable Pine Forest Country Club. So inviting from the moment you walk through the door into the spacious foyer with the high ceilings, crown molding, and wainscoting. This open floor plan with gleaming hardwood floors throughout the living areas and 10 and 12 foot ceilings is the popular Bluffton plan with the kitchen overlooking the great room and dining room. This kitchen is appointed with granite counters, upgraded cabinets and stainless appliances - a chef's delight! The dining room which also features a beautiful trim package including crown molding, wainscoting and chair railing, opens onto a lovely screen porch overlooking a large wooded back yard.The bright and spacious master suite also overlooks the back yard and offers a trey ceiling and large walk in closet as well as dual sinks and a separate garden tub and shower. Two other bedrooms are on the opposite end of the house offering privacy for guests and family members.
The owners have recently landscaped with mature foliage and trees, a wooden privacy fence, full irrigation both in the front and back yards, including the gardens, upgraded the lights and ceiling fans, and even added a 16' x 20' patio off the screen porch. Enjoy sitting on the porch with a morning cup of coffee and savor the tranquility. Or invite a group over for a cook out! This home lends itself to entertaining both inside and out giving you the best of Low Country living.
Last Agent to Sell the Property
Carolina One Real Estate License #42832 Listed on: 01/05/2015

Home Details
Home Type
- Single Family
Est. Annual Taxes
- $1,424
Year Built
- Built in 2011
Lot Details
- 0.29 Acre Lot
- Wood Fence
- Irrigation
- Wooded Lot
HOA Fees
- $14 Monthly HOA Fees
Parking
- 2 Car Garage
- Garage Door Opener
Home Design
- Slab Foundation
- Architectural Shingle Roof
- Vinyl Siding
Interior Spaces
- 1,667 Sq Ft Home
- 1-Story Property
- Tray Ceiling
- Smooth Ceilings
- Cathedral Ceiling
- Ceiling Fan
- <<energyStarQualifiedWindowsToken>>
- Window Treatments
- Entrance Foyer
- Great Room
- Formal Dining Room
- Laundry Room
Kitchen
- Dishwasher
- ENERGY STAR Qualified Appliances
Flooring
- Wood
- Ceramic Tile
Bedrooms and Bathrooms
- 3 Bedrooms
- Walk-In Closet
- 2 Full Bathrooms
- Garden Bath
Outdoor Features
- Screened Patio
Schools
- William Reeves Jr Elementary School
- Dubose Middle School
- Summerville High School
Utilities
- Cooling Available
- Heat Pump System
Listing and Financial Details
- Home warranty included in the sale of the property
Community Details
Overview
- Club Membership Available
- Pine Forest Country Club Subdivision
Amenities
- Clubhouse
Recreation
- Golf Course Membership Available
Ownership History
Purchase Details
Home Financials for this Owner
Home Financials are based on the most recent Mortgage that was taken out on this home.Purchase Details
Home Financials for this Owner
Home Financials are based on the most recent Mortgage that was taken out on this home.Purchase Details
Home Financials for this Owner
Home Financials are based on the most recent Mortgage that was taken out on this home.Purchase Details
Home Financials for this Owner
Home Financials are based on the most recent Mortgage that was taken out on this home.Purchase Details
Purchase Details
Purchase Details
Similar Homes in Summerville, SC
Home Values in the Area
Average Home Value in this Area
Purchase History
| Date | Type | Sale Price | Title Company |
|---|---|---|---|
| Deed | $267,500 | None Available | |
| Deed | $239,000 | None Available | |
| Deed | $220,000 | -- | |
| Deed | $180,000 | -- | |
| Limited Warranty Deed | $407,500 | -- | |
| Deed | -- | -- | |
| Deed | $700,000 | None Available |
Mortgage History
| Date | Status | Loan Amount | Loan Type |
|---|---|---|---|
| Open | $178,500 | New Conventional | |
| Previous Owner | $190,000 | VA | |
| Previous Owner | $162,000 | VA | |
| Previous Owner | $75,778 | Unknown |
Property History
| Date | Event | Price | Change | Sq Ft Price |
|---|---|---|---|---|
| 06/11/2020 06/11/20 | Sold | $267,500 | 0.0% | $154 / Sq Ft |
| 05/12/2020 05/12/20 | Pending | -- | -- | -- |
| 05/08/2020 05/08/20 | For Sale | $267,500 | +11.9% | $154 / Sq Ft |
| 09/30/2016 09/30/16 | Sold | $239,000 | 0.0% | $144 / Sq Ft |
| 08/19/2016 08/19/16 | Pending | -- | -- | -- |
| 07/26/2016 07/26/16 | For Sale | $239,000 | +8.6% | $144 / Sq Ft |
| 04/02/2015 04/02/15 | Sold | $220,000 | -2.2% | $132 / Sq Ft |
| 02/07/2015 02/07/15 | Pending | -- | -- | -- |
| 01/05/2015 01/05/15 | For Sale | $225,000 | -- | $135 / Sq Ft |
Tax History Compared to Growth
Tax History
| Year | Tax Paid | Tax Assessment Tax Assessment Total Assessment is a certain percentage of the fair market value that is determined by local assessors to be the total taxable value of land and additions on the property. | Land | Improvement |
|---|---|---|---|---|
| 2024 | $2,912 | $14,114 | $4,000 | $10,114 |
| 2023 | $2,912 | $10,555 | $2,000 | $8,555 |
| 2022 | $2,427 | $10,550 | $2,000 | $8,550 |
| 2021 | $2,504 | $10,550 | $2,000 | $8,550 |
| 2020 | $264 | $9,410 | $1,600 | $7,810 |
| 2019 | $264 | $9,410 | $1,600 | $7,810 |
| 2018 | $216 | $7,950 | $2,000 | $5,950 |
| 2017 | $216 | $7,950 | $2,000 | $5,950 |
| 2016 | $1,470 | $7,950 | $2,000 | $5,950 |
| 2015 | $1,351 | $7,950 | $2,000 | $5,950 |
| 2014 | $1,564 | $179,800 | $0 | $0 |
| 2013 | -- | $7,190 | $0 | $0 |
Agents Affiliated with this Home
-
Kevin Richter

Buyer's Agent in 2020
Kevin Richter
Brand Name Real Estate
(843) 925-2021
35 in this area
267 Total Sales
-
Foster Smith
F
Seller's Agent in 2016
Foster Smith
Carolina One Real Estate
9 in this area
25 Total Sales
-
Diana Johnson
D
Buyer's Agent in 2016
Diana Johnson
Realty ONE Group Coastal
(843) 345-6485
3 in this area
16 Total Sales
-
Peggy Leete
P
Seller's Agent in 2015
Peggy Leete
Carolina One Real Estate
(843) 532-7923
1 in this area
34 Total Sales
Map
Source: CHS Regional MLS
MLS Number: 15000030
APN: 129-10-13-019
- 354 Grapevine Rd
- 109 Presidio Bend
- 113 Presidio Bend
- 111 Kapalua Run
- 101 Firestone Ct
- 0 Renau Blvd Unit 23017902
- 30 Muirfield Village Ct
- 21 Mary Ellie Dr
- 204 Bellerive Ln
- 00 Jordan Simmons Dr
- 0 Jordan Simmons Dr
- 244 Mcmakin Dr
- 0 Hitching Post Ln Unit 19025949
- 201 Mcmakin Dr
- 195 Prestwick Ct
- 258 Trickle Dr
- 96 Dean Dr
- 225 Cantering Hills Ln
- 505 Kilarney Rd
- 103 Innisbrook Bend
