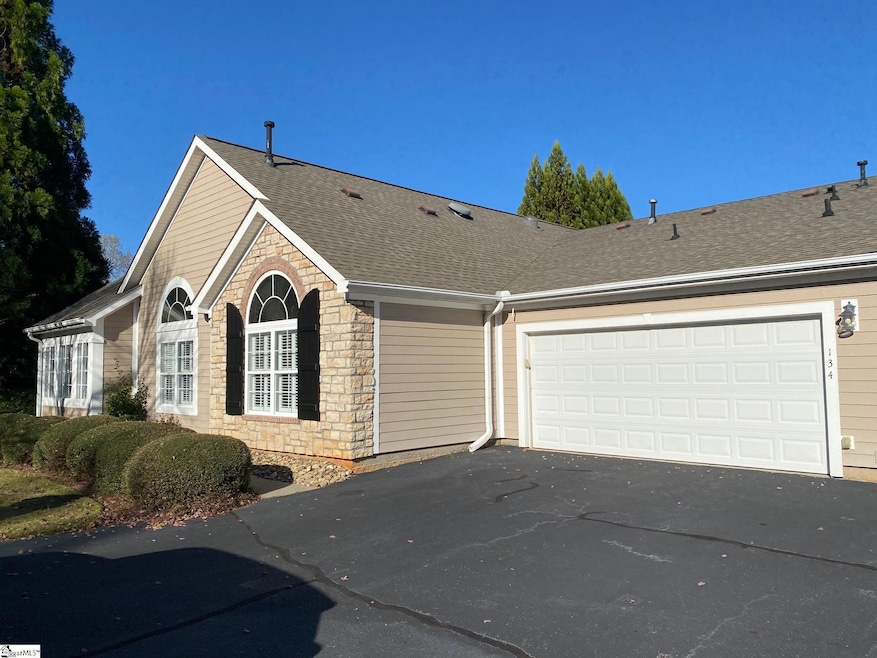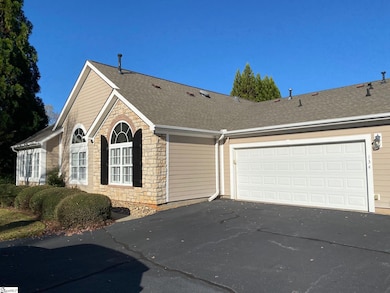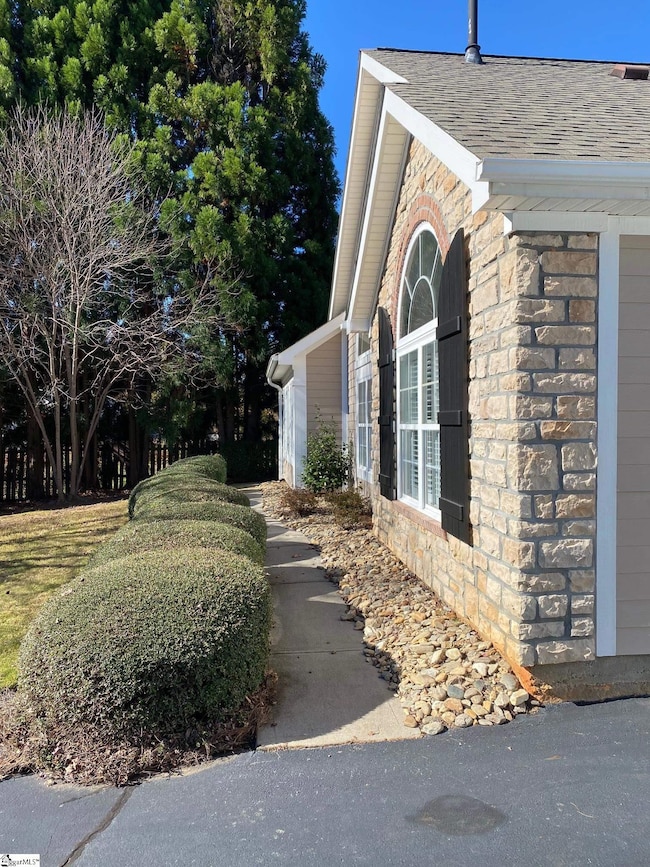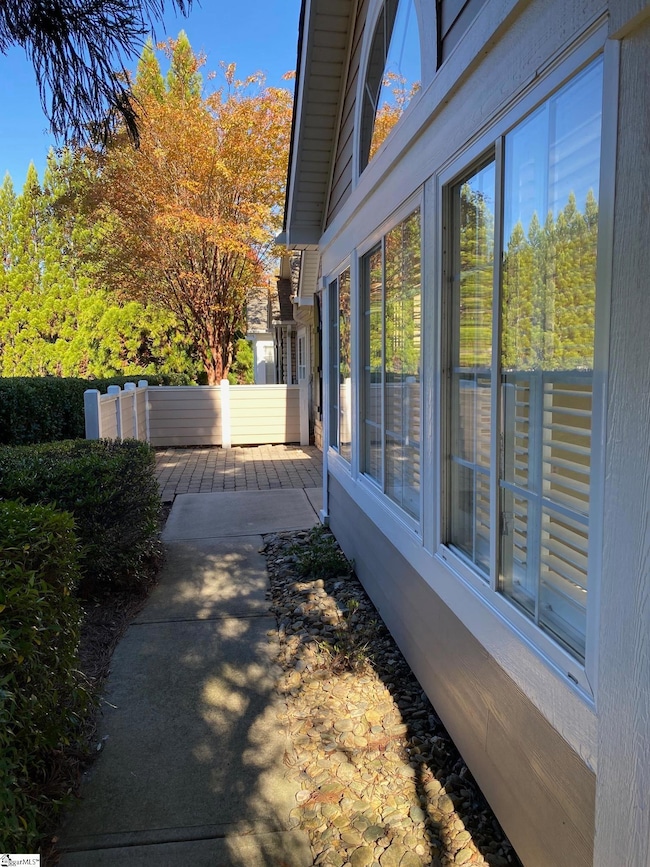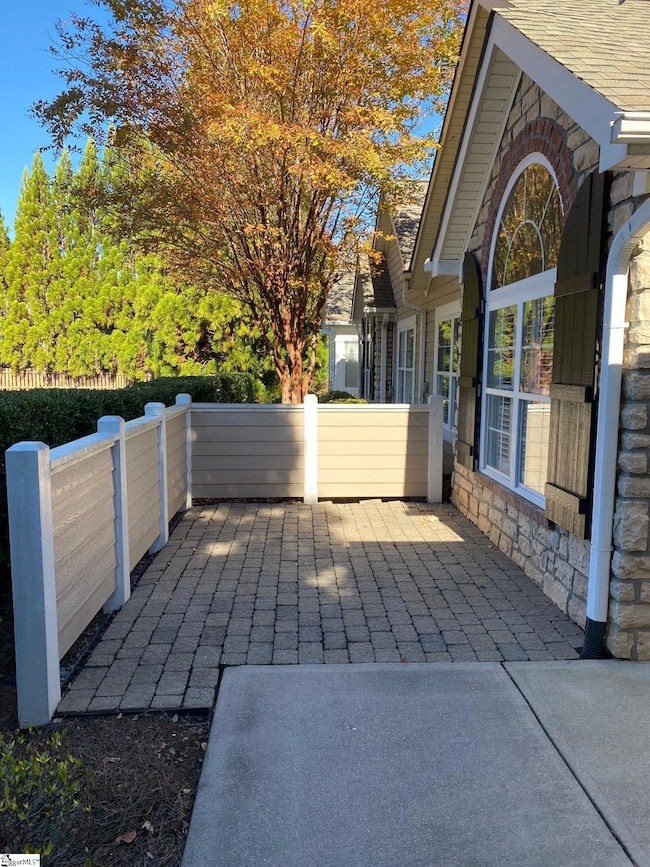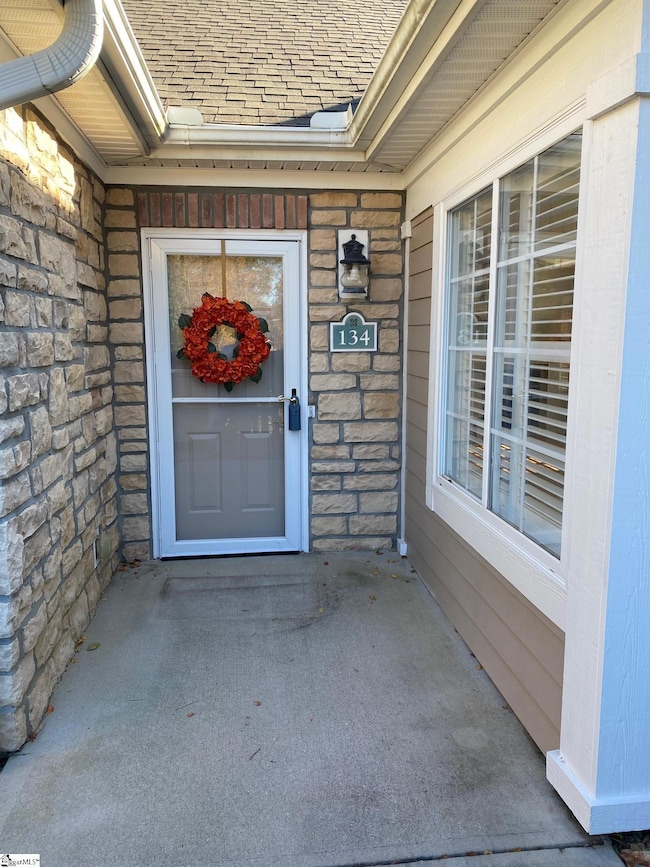134 High Hat Cir Unit 134 Greenville, SC 29617
Estimated payment $3,086/month
Highlights
- Open Floorplan
- Cathedral Ceiling
- Solid Surface Countertops
- Ranch Style House
- Sun or Florida Room: Size: 15x12
- Home Office
About This Home
Welcome to The Ravines at Camellia Village, located near Furman University & the Popular Swamp Rabbit Trail, perfect for the outdoor enthusiast who enjoy walking, biking, and running. This Beautiful one story 2 bedroom / 2 bath patio style home with stone & hard plank siding has an abundance of natural light, airy and spacious rooms. Open floor plan with split bedroom style. The inviting living room area boasts a corner gas log fireplace. Home features an open & bright sunroom with french doors, a den/study and living room - dining room combination. This well maintained home has cathedral ceilings and large arched windows which brings in a light - airy warm feeling throughout. All windows except the 2nd bedroom have custom installed high quality plantation shutters. The kitchen features a breakfast bar, corian counter tops, quality crafted raised panel cabinets, large pantry, coat closet, a built in desk which adds functionality and style and a large walk in laundry room. The primary bedroom has a private bath with ceramic tile floors, double vanity with cultured marble counter tops, step in shower and a walk in closet. A family /guest bedroom with 2nd full bath. Attached 2 car garage. 9x12 private fenced paver patio for your morning or evening relaxation. Enjoy a vibrant community with regular activities at the fabulous club house featuring a pool and fitness center. Many also take advantage of Furman University OLLIE PROGRAM for continued education and activities for adults.
Property Details
Home Type
- Condominium
Est. Annual Taxes
- $1,548
Year Built
- Built in 2007
HOA Fees
- $385 Monthly HOA Fees
Home Design
- Ranch Style House
- Traditional Architecture
- Patio Home
- Slab Foundation
- Architectural Shingle Roof
- Aluminum Trim
- Stone Exterior Construction
Interior Spaces
- 1,800-1,999 Sq Ft Home
- Open Floorplan
- Smooth Ceilings
- Cathedral Ceiling
- Ceiling Fan
- Skylights
- Gas Log Fireplace
- Insulated Windows
- Window Treatments
- Combination Dining and Living Room
- Home Office
- Sun or Florida Room: Size: 15x12
- Pull Down Stairs to Attic
Kitchen
- Electric Oven
- Electric Cooktop
- Built-In Microwave
- Dishwasher
- Solid Surface Countertops
Flooring
- Carpet
- Ceramic Tile
Bedrooms and Bathrooms
- 2 Main Level Bedrooms
- Split Bedroom Floorplan
- Walk-In Closet
- 2 Full Bathrooms
Laundry
- Laundry Room
- Laundry on main level
- Dryer
- Washer
Home Security
Parking
- 2 Car Attached Garage
- Side or Rear Entrance to Parking
- Garage Door Opener
- Driveway
Outdoor Features
- Patio
Schools
- Duncan Chapel Elementary School
- Berea Middle School
- Travelers Rest High School
Utilities
- Central Air
- Heating System Uses Natural Gas
- Underground Utilities
- Gas Water Heater
- Cable TV Available
Listing and Financial Details
- Assessor Parcel Number 0431030102900
Community Details
Overview
- Chuck Schwakhofer 254 300 7207 HOA
- Built by South Style Communties
- The Ravines At Camellia Village Subdivision
- Mandatory home owners association
Security
- Storm Doors
- Fire and Smoke Detector
Map
Home Values in the Area
Average Home Value in this Area
Tax History
| Year | Tax Paid | Tax Assessment Tax Assessment Total Assessment is a certain percentage of the fair market value that is determined by local assessors to be the total taxable value of land and additions on the property. | Land | Improvement |
|---|---|---|---|---|
| 2024 | $1,548 | $10,930 | $1,640 | $9,290 |
| 2023 | $1,548 | $10,930 | $1,640 | $9,290 |
| 2022 | $1,511 | $10,930 | $1,640 | $9,290 |
| 2021 | $1,827 | $10,930 | $1,640 | $9,290 |
| 2020 | $4,808 | $14,760 | $1,800 | $12,960 |
| 2019 | $1,391 | $9,840 | $1,200 | $8,640 |
| 2018 | $1,844 | $9,840 | $1,200 | $8,640 |
| 2017 | $1,501 | $7,980 | $1,200 | $6,780 |
| 2016 | $1,441 | $199,380 | $30,000 | $169,380 |
| 2015 | $1,432 | $199,380 | $30,000 | $169,380 |
| 2014 | $1,533 | $220,950 | $36,000 | $184,950 |
Property History
| Date | Event | Price | List to Sale | Price per Sq Ft |
|---|---|---|---|---|
| 11/06/2025 11/06/25 | For Sale | $489,000 | -- | $272 / Sq Ft |
Purchase History
| Date | Type | Sale Price | Title Company |
|---|---|---|---|
| Deed | $300,000 | None Available | |
| Deed | $252,200 | None Available | |
| Deed | $219,090 | Attorney |
Mortgage History
| Date | Status | Loan Amount | Loan Type |
|---|---|---|---|
| Previous Owner | $189,150 | New Conventional | |
| Previous Owner | $100,000 | Purchase Money Mortgage |
Source: Greater Greenville Association of REALTORS®
MLS Number: 1574108
APN: 0431.03-01-029.00
- 130 High Hat Cir Unit 130
- 2601 Duncan Chapel Rd Unit A-302
- 2601 Duncan Chapel Rd Unit G301
- 2601 Duncan Chapel Rd Unit C301
- 2601 Duncan Chapel Rd Unit A-301
- 507 Palladio Dr
- 12 Montague Cir
- 21 Kensington Rd
- 208 Carilion Ln
- 00 Richmond Dr
- 332 Kensley Dr
- 331 Kensley Dr
- 710 Cresslyn Ct
- 101 Wild Turkey Way
- 646 Lynndale Ct
- 8 Hargrove Ct
- 11 Hargrove Ct
- 105 Fairmeadow Way
- 8 Verdant Leaf Way
- 214 Bearmont Trail
- 300 N Highway 25 Bypass
- 157 Montague Rd
- 316 Glover Cir Unit Crane
- 139 Glover Cir Unit Dickerson
- 316 Glover Cir
- 420 Thoreau Ln Unit Aspen
- 51 Montague Rd
- 8 War Admiral Way
- 421 Duncan Chapel Rd
- 6001 Hampden Dr
- 127 Shallons Dr
- 222 Montview Cir
- 300 Sulphur Springs Rd
- 410 Sulphur Springs Rd
- 65 Greensboro Ct
- 1600 Brooks Pointe Cir
- 9001 High Peak Dr
- 28 Pine Grove Ln
- 101 Enclave Paris Dr
- 125 Pinestone Dr
