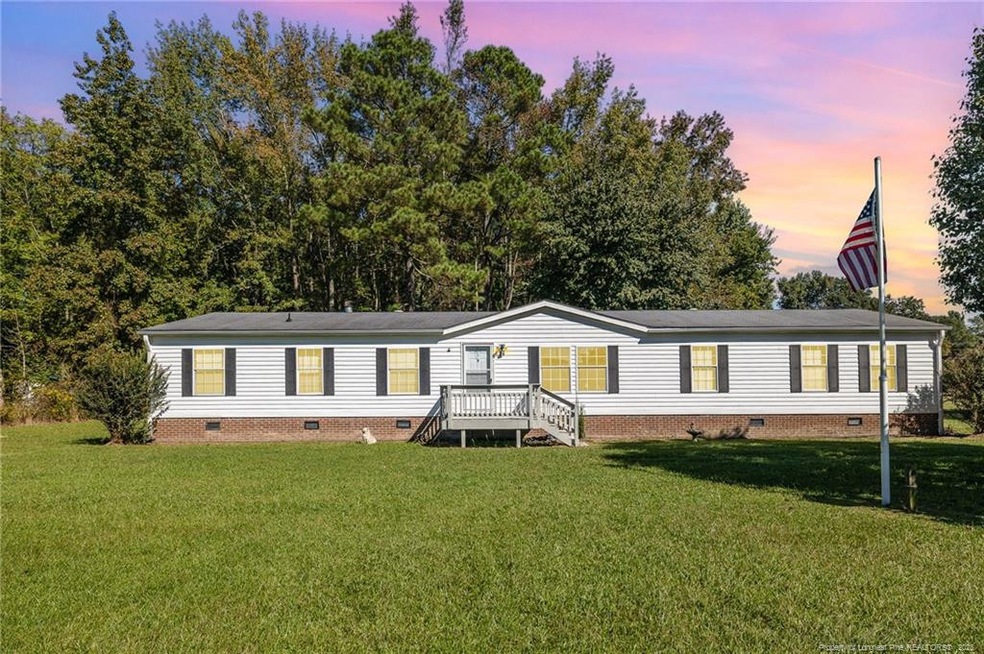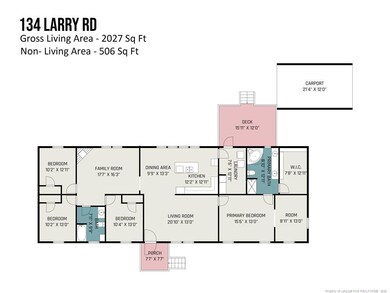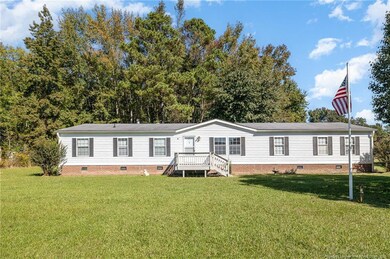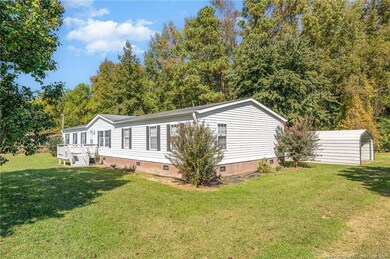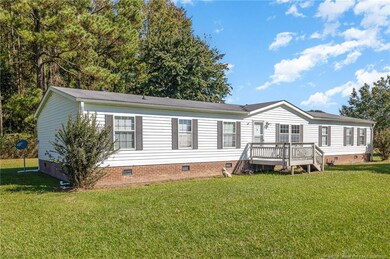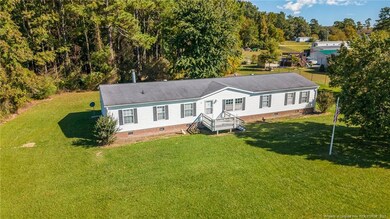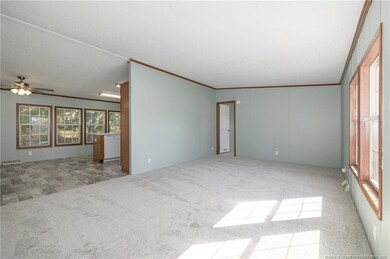
Highlights
- 1.11 Acre Lot
- Open Floorplan
- 1 Fireplace
- Midway Middle School Rated A-
- Cathedral Ceiling
- No HOA
About This Home
As of November 2023Eligible for 100% USDA Financing. No down payment! This 2000+ sqft., 4 bedroom/2 bath home sits on 1.11 acres in the highly rated Plainview/Midway school district. Completely renovated with new carpet, paint, countertops, faucets, dishwasher, microwave, vapor barrier, lighting and ceiling fans. Vaulted ceilings and open concept in the Kitchen/Dining/Living areas makes this home feel large and roomy while the family room with a wood-burning fireplace bring in the cozy vibes. Just off the living room, the primary suite includes a large bedroom, a morning room (could be used a nursery, sitting area or dressing area), a huge bathroom with a garden tub, walk-in shower, dual vanities and a massive walk-in closet with tons of shelving. Three more bedrooms and another full bath are just off of the family room. Lots of potential to clear the rest of the lot for additional space and outbuildings. Single-car carport. $5000 towards buyer's closing costs - buy down your rate! Broker-Owned.
Last Agent to Sell the Property
TAYLOR MADE REAL ESTATE License #286491 Listed on: 10/18/2023
Property Details
Home Type
- Mobile/Manufactured
Year Built
- Built in 2000
Lot Details
- 1.11 Acre Lot
- Interior Lot
- Cleared Lot
Parking
- 1 Carport Space
Interior Spaces
- 2,027 Sq Ft Home
- Open Floorplan
- Cathedral Ceiling
- Ceiling Fan
- 1 Fireplace
- Blinds
- Combination Kitchen and Dining Room
- Crawl Space
- Fire and Smoke Detector
Kitchen
- <<builtInOvenToken>>
- Cooktop<<rangeHoodToken>>
- <<microwave>>
- Plumbed For Ice Maker
- Dishwasher
- Kitchen Island
Flooring
- Carpet
- Vinyl
Bedrooms and Bathrooms
- 4 Bedrooms
- Walk-In Closet
- 2 Full Bathrooms
- Double Vanity
- Separate Shower in Primary Bathroom
- Walk-in Shower
Laundry
- Laundry in unit
- Washer and Dryer
Outdoor Features
- Front Porch
Schools
- Midway Middle School
- Midway High School
Utilities
- Forced Air Heating and Cooling System
- Well
- Septic Tank
Community Details
- No Home Owners Association
Listing and Financial Details
- Assessor Parcel Number 14017900112
Similar Homes in Dunn, NC
Home Values in the Area
Average Home Value in this Area
Property History
| Date | Event | Price | Change | Sq Ft Price |
|---|---|---|---|---|
| 07/14/2025 07/14/25 | Pending | -- | -- | -- |
| 06/27/2025 06/27/25 | For Sale | $229,900 | 0.0% | $112 / Sq Ft |
| 05/20/2025 05/20/25 | Pending | -- | -- | -- |
| 03/05/2025 03/05/25 | For Sale | $229,900 | 0.0% | $112 / Sq Ft |
| 01/30/2025 01/30/25 | Pending | -- | -- | -- |
| 11/25/2024 11/25/24 | For Sale | $229,900 | +9.5% | $112 / Sq Ft |
| 11/21/2023 11/21/23 | Sold | $210,000 | -4.5% | $104 / Sq Ft |
| 10/23/2023 10/23/23 | Pending | -- | -- | -- |
| 10/18/2023 10/18/23 | For Sale | $220,000 | -- | $109 / Sq Ft |
Tax History Compared to Growth
Agents Affiliated with this Home
-
Ashley ReBarker

Seller's Agent in 2025
Ashley ReBarker
ReBarker Real Estate, LLC
(910) 890-0800
70 in this area
190 Total Sales
-
tim edwards
t
Buyer's Agent in 2025
tim edwards
Coldwell Banker HPW
(919) 795-0400
84 Total Sales
-
HEATHER TAYLOR

Seller's Agent in 2023
HEATHER TAYLOR
TAYLOR MADE REAL ESTATE
(910) 818-6263
6 in this area
144 Total Sales
Map
Source: Doorify MLS
MLS Number: LP714739
APN: 14017900112
- 0 Harnett Dunn Hwy Unit 740067
- 334 Ira B Tart Rd
- 54 Greenfield Ct
- 670 W Core Rd
- 0 W Core Rd Unit 10086773
- 727 McLamb Rd
- 1526 Jonesboro Rd
- 61 Athens Ln
- 1 Jonesboro Rd
- 0 Plain View Hwy
- TBD Old Hamilton Rd
- 0 Lockamy Unit 10086733
- 5610 Plain View Hwy
- 5900 Godwin Lake Rd
- 0 J And j Ln
- 300 Saturn St
- 107 Mars Dr
- 40 Patricia S Vann Ct
- 221 E Moon Cir
- 5595 Godwin Lake Rd
