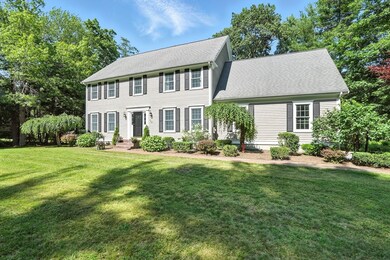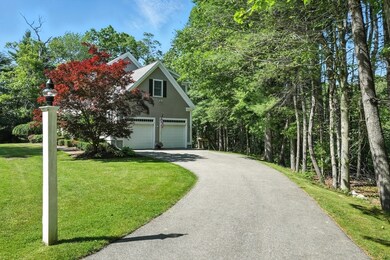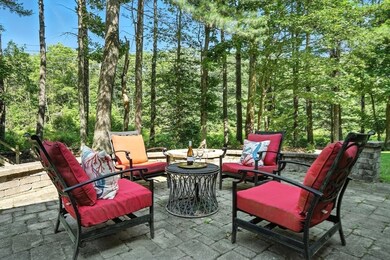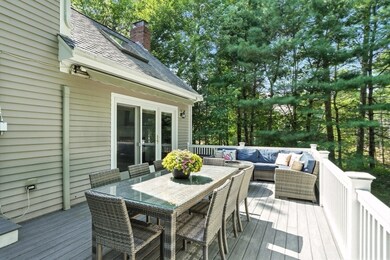
134 Lincoln St Norwell, MA 02061
Estimated payment $8,717/month
Highlights
- Home Theater
- 2.18 Acre Lot
- Custom Closet System
- William Gould Vinal Rated A-
- Open Floorplan
- Colonial Architecture
About This Home
OFFER ACCEPTED!! SAT. 6/28 OPEN HOUSE CANCELED!! The expansive front yard is perfect for a family soccer match while the back yard indulges you; unwind in a serene setting designed for memory-making-grill on the spacious deck, gather around the fire pit, or watch the kids explore the jungle gym. Inside, the heart of the home is a newly renovated dream kitchen that flows seamlessly into a sunken, sun-drenched family room with a cozy fireplace. This open-concept layout is ideal for both everyday living and entertaining. With flexible living spaces throughout, you'll find plenty of room for both work and play. From the private home office, a versatile bonus room, the tranquil primary suite, and quiet nooks for reading or streaming your favorite show, this home offers something for everyone. Ideally located just minutes from Norwell’s charming town center, this home offers the perfect blend of community, comfort, and style
Home Details
Home Type
- Single Family
Est. Annual Taxes
- $15,871
Year Built
- Built in 2001 | Remodeled
Lot Details
- 2.18 Acre Lot
- Property fronts an easement
- Near Conservation Area
- Property has an invisible fence for dogs
- Wooded Lot
Parking
- 2 Car Attached Garage
- Driveway
- Open Parking
Home Design
- Colonial Architecture
- Frame Construction
- Blown Fiberglass Insulation
- Blown-In Insulation
- Shingle Roof
- Concrete Perimeter Foundation
Interior Spaces
- Open Floorplan
- Crown Molding
- Wainscoting
- Cathedral Ceiling
- Ceiling Fan
- Skylights
- Recessed Lighting
- Decorative Lighting
- French Doors
- Family Room with Fireplace
- Home Theater
- Home Office
- Bonus Room
- Finished Basement
- Basement Fills Entire Space Under The House
- Attic
Kitchen
- Range<<rangeHoodToken>>
- <<microwave>>
- Dishwasher
- Wine Refrigerator
- Stainless Steel Appliances
- Kitchen Island
- Solid Surface Countertops
Flooring
- Wood
- Wall to Wall Carpet
- Laminate
- Ceramic Tile
Bedrooms and Bathrooms
- 5 Bedrooms
- Primary bedroom located on second floor
- Custom Closet System
- Double Vanity
- <<tubWithShowerToken>>
- Separate Shower
Laundry
- Laundry on upper level
- Dryer
- Washer
Outdoor Features
- Deck
- Patio
- Outdoor Storage
- Rain Gutters
Location
- Property is near schools
Schools
- Vinal Elementary School
- NMS Middle School
- NHS High School
Utilities
- Ductless Heating Or Cooling System
- Central Air
- Heating System Uses Oil
- Baseboard Heating
- 200+ Amp Service
- Water Treatment System
- Water Heater
- Private Sewer
Listing and Financial Details
- Assessor Parcel Number 4222104
Community Details
Recreation
- Tennis Courts
- Park
- Jogging Path
Additional Features
- No Home Owners Association
- Shops
Map
Home Values in the Area
Average Home Value in this Area
Tax History
| Year | Tax Paid | Tax Assessment Tax Assessment Total Assessment is a certain percentage of the fair market value that is determined by local assessors to be the total taxable value of land and additions on the property. | Land | Improvement |
|---|---|---|---|---|
| 2025 | $15,871 | $1,214,300 | $406,800 | $807,500 |
| 2024 | $14,810 | $1,100,300 | $383,900 | $716,400 |
| 2023 | $14,862 | $972,000 | $295,200 | $676,800 |
| 2022 | $14,190 | $853,800 | $257,700 | $596,100 |
| 2021 | $6,567 | $786,300 | $270,800 | $515,500 |
| 2020 | $12,740 | $766,100 | $270,800 | $495,300 |
| 2019 | $6,246 | $733,800 | $270,800 | $463,000 |
| 2018 | $6,269 | $724,500 | $270,800 | $453,700 |
| 2017 | $6,000 | $729,400 | $270,800 | $458,600 |
| 2016 | $11,751 | $712,200 | $270,800 | $441,400 |
| 2015 | $11,436 | $693,100 | $270,800 | $422,300 |
| 2014 | $11,010 | $672,600 | $269,500 | $403,100 |
Property History
| Date | Event | Price | Change | Sq Ft Price |
|---|---|---|---|---|
| 06/27/2025 06/27/25 | Pending | -- | -- | -- |
| 06/27/2025 06/27/25 | Price Changed | $1,335,000 | -3.6% | $298 / Sq Ft |
| 06/20/2025 06/20/25 | For Sale | $1,385,000 | -- | $309 / Sq Ft |
Purchase History
| Date | Type | Sale Price | Title Company |
|---|---|---|---|
| Quit Claim Deed | -- | None Available | |
| Quit Claim Deed | -- | None Available | |
| Quit Claim Deed | -- | -- | |
| Quit Claim Deed | -- | -- | |
| Deed | -- | -- | |
| Deed | -- | -- | |
| Deed | -- | -- | |
| Deed | -- | -- | |
| Deed | -- | -- | |
| Deed | -- | -- | |
| Deed | -- | -- | |
| Deed | $799,000 | -- | |
| Deed | $799,000 | -- |
Mortgage History
| Date | Status | Loan Amount | Loan Type |
|---|---|---|---|
| Open | $660,000 | Adjustable Rate Mortgage/ARM | |
| Previous Owner | $620,000 | Adjustable Rate Mortgage/ARM | |
| Previous Owner | $417,000 | Stand Alone Refi Refinance Of Original Loan | |
| Previous Owner | $394,000 | No Value Available |
Similar Homes in Norwell, MA
Source: MLS Property Information Network (MLS PIN)
MLS Number: 73389181
APN: NORW-000044-000000-000107
- 179 Lincoln St
- 21 Norwell Ave
- Lot 26 Webster Farm Way
- Lot 4 Webster Farm Way
- Lot 24 Webster Farm Way
- Lot 22 Webster Farm Way
- Lot 1 Webster Farm Way
- 15 Henrys Ln
- 166 Norwell Ave
- 731 Grove St
- 420 Main St
- 48 Old Oaken Bucket Rd
- 0 Mount Blue St
- 216 Forest St
- 0 Mt Blue Unit 73374335
- 205 Pleasant St
- 4 Captain Vinal Way
- 42 Prospect St
- 127 Main St
- 6 Mattakeesett Ln






