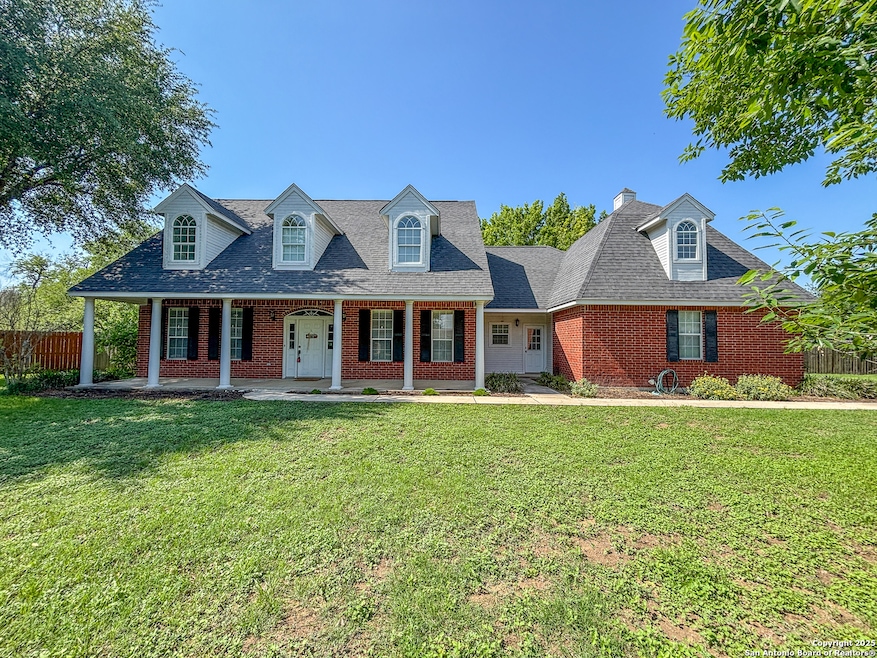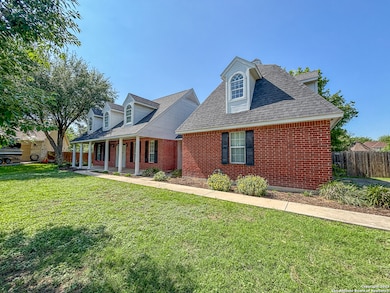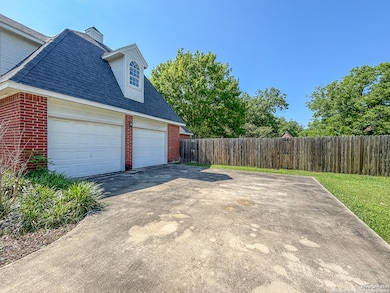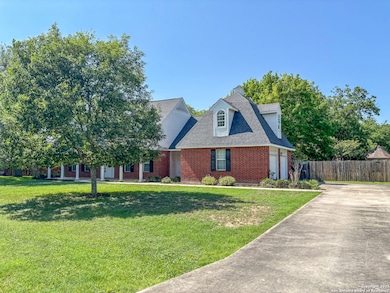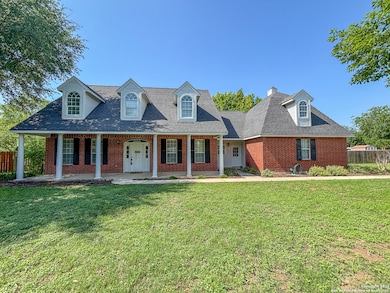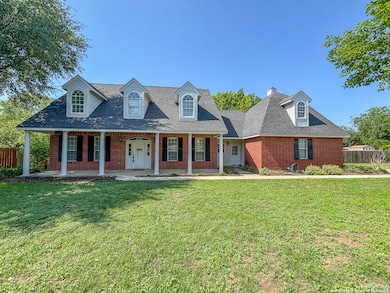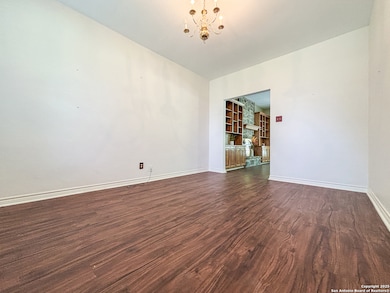
134 Maderas Seguin, TX 78155
Estimated payment $4,002/month
Highlights
- Private Pool
- Waterfront
- 2 Car Attached Garage
- Navarro Junior High School Rated A-
- Mature Trees
- Eat-In Kitchen
About This Home
Discover this charming Ranch-style home nestled on just over half an acre within a secure gated community. Offering ample space for entertaining, this residence features four bedrooms plus a versatile flex room, perfect for a home office or additional living space. The home boasts two spacious living areas, a formal dining room, and a cozy breakfast nook. The large, entertainer's kitchen is a chef's dream, complete with a buffet serving bar, abundant cabinets, and an island for food prep. The inviting living room showcases a fireplace and built-in shelves, creating a warm and functional gathering spot that flows seamlessly into the kitchen and breakfast area. Upstairs, you'll find two Jack-and-Jill bathrooms and vaulted ceilings in the bedrooms, enhancing the sense of space and comfort. The primary suite is conveniently located downstairs and offers direct access to the backyard and pool, along with his-and-her vanities and a walk-in shower-your private retreat. Enjoy outdoor living and relaxation in the expansive backyard, perfect for gatherings or quiet evenings. This home combines comfort, style, and functionality in a desirable gated community setting and nestled at the end of the cul-de-sac.
Home Details
Home Type
- Single Family
Est. Annual Taxes
- $6,382
Year Built
- Built in 1995
Lot Details
- 0.71 Acre Lot
- Waterfront
- Mature Trees
HOA Fees
- $97 Monthly HOA Fees
Parking
- 2 Car Attached Garage
Home Design
- Brick Exterior Construction
- Slab Foundation
- Composition Roof
Interior Spaces
- 2,744 Sq Ft Home
- Property has 2 Levels
- Ceiling Fan
- Window Treatments
- Living Room with Fireplace
Kitchen
- Eat-In Kitchen
- Stove
- <<microwave>>
- Dishwasher
Flooring
- Carpet
- Vinyl
Bedrooms and Bathrooms
- 4 Bedrooms
- Walk-In Closet
Laundry
- Laundry Room
- Laundry on main level
- Washer Hookup
Outdoor Features
- Private Pool
- Outdoor Storage
Utilities
- Central Heating and Cooling System
- Multiple Heating Units
- Electric Water Heater
Listing and Financial Details
- Legal Lot and Block 20 / 5
- Assessor Parcel Number 1G1855300502000000
Community Details
Overview
- $325 HOA Transfer Fee
- Las Brisas Association
- Las Brisas Subdivision
- Mandatory home owners association
Security
- Controlled Access
Map
Home Values in the Area
Average Home Value in this Area
Tax History
| Year | Tax Paid | Tax Assessment Tax Assessment Total Assessment is a certain percentage of the fair market value that is determined by local assessors to be the total taxable value of land and additions on the property. | Land | Improvement |
|---|---|---|---|---|
| 2024 | $3,470 | $479,800 | $95,924 | $422,671 |
| 2023 | $6,382 | $436,182 | $112,142 | $534,023 |
| 2022 | $6,691 | $396,529 | $55,651 | $461,102 |
| 2021 | $5,940 | $360,481 | $39,107 | $321,374 |
| 2020 | $6,211 | $374,621 | $53,946 | $320,675 |
| 2019 | $6,154 | $355,342 | $55,444 | $299,898 |
| 2018 | $5,860 | $338,770 | $43,647 | $295,123 |
| 2017 | $5,424 | $334,697 | $39,136 | $295,561 |
| 2016 | $5,783 | $333,343 | $54,179 | $279,164 |
| 2015 | $5,424 | $313,497 | $57,856 | $255,641 |
| 2014 | $4,845 | $284,445 | $40,267 | $244,178 |
Property History
| Date | Event | Price | Change | Sq Ft Price |
|---|---|---|---|---|
| 05/09/2025 05/09/25 | For Sale | $609,000 | 0.0% | $222 / Sq Ft |
| 05/08/2025 05/08/25 | For Rent | $2,990 | -- | -- |
Purchase History
| Date | Type | Sale Price | Title Company |
|---|---|---|---|
| Executors Deed | -- | None Listed On Document |
Mortgage History
| Date | Status | Loan Amount | Loan Type |
|---|---|---|---|
| Previous Owner | $100,000 | Unknown |
Similar Homes in Seguin, TX
Source: San Antonio Board of REALTORS®
MLS Number: 1865523
APN: 1G1855-3005-02000-0-00
- 127 Milagros
- 121 Maderas
- 133 Rio Azul
- 110 Agua Verde
- 0 Paseo Del Rio Unit 1855721
- 591 & 585 Vista Del Rio
- 585 & 591 Vista Del Rio
- 616 Ridgeroad Dr
- 1150 Ethel St
- 1155 Ethel
- 341 Lakecreek Dr
- 514 Woodlake Dr
- 177 Las Brisas Blvd
- 119 Pinnacle Dr
- 226 Bandit Beach Rd
- 217 Meadowlark Ln
- 115 Tillinghast Place
- 249 Sandpiper Ln
- 147 Las Brisas Blvd
- 207 Woodlake Dr
- 120 Seth Raynor Dr
- 119 Harry Colt Place
- 551 Terminal Loop Rd Unit D8
- 4113 Paddock Trail
- 162 Hazy Glade Dr
- 156 Trelawney St
- 906 Lakeview Trail
- 535 Ski Lodge Rd Unit 2
- 300 Cordova Terrace
- 2708 Iberia Ct
- 417 Sand Cherry
- 352 Autumn Rouge
- 1120 Eagle Crossing
- 1203 White Willow
- 1221 White Willow
- 261 Mistflower
- 245 Mistflower
- 146 Texas Thistle
