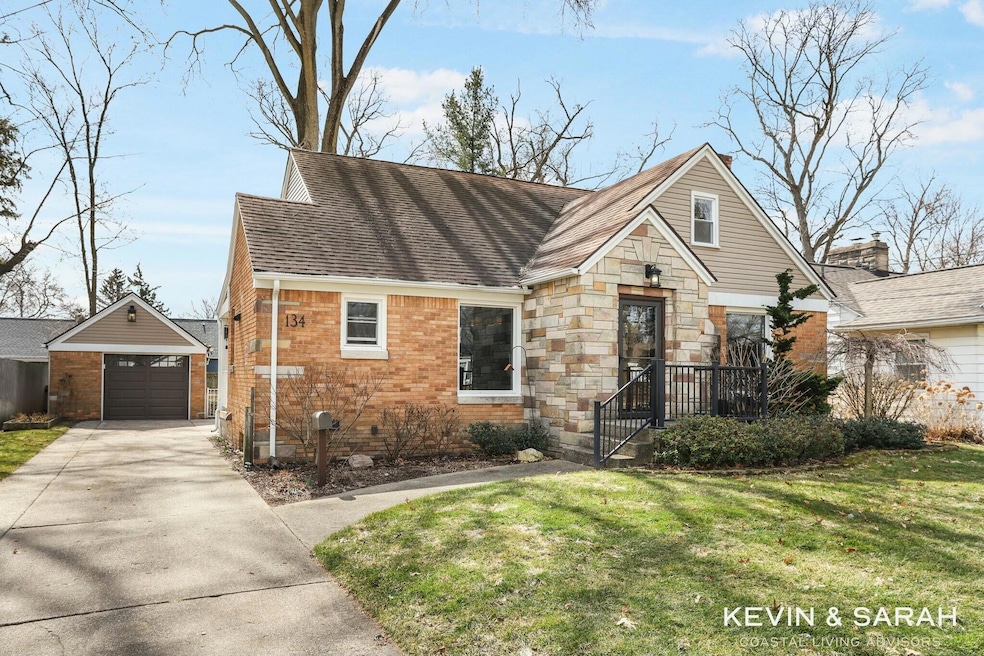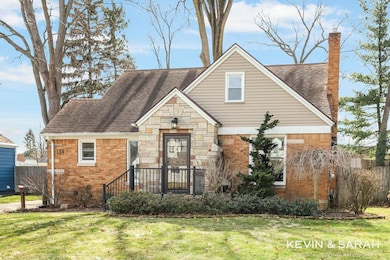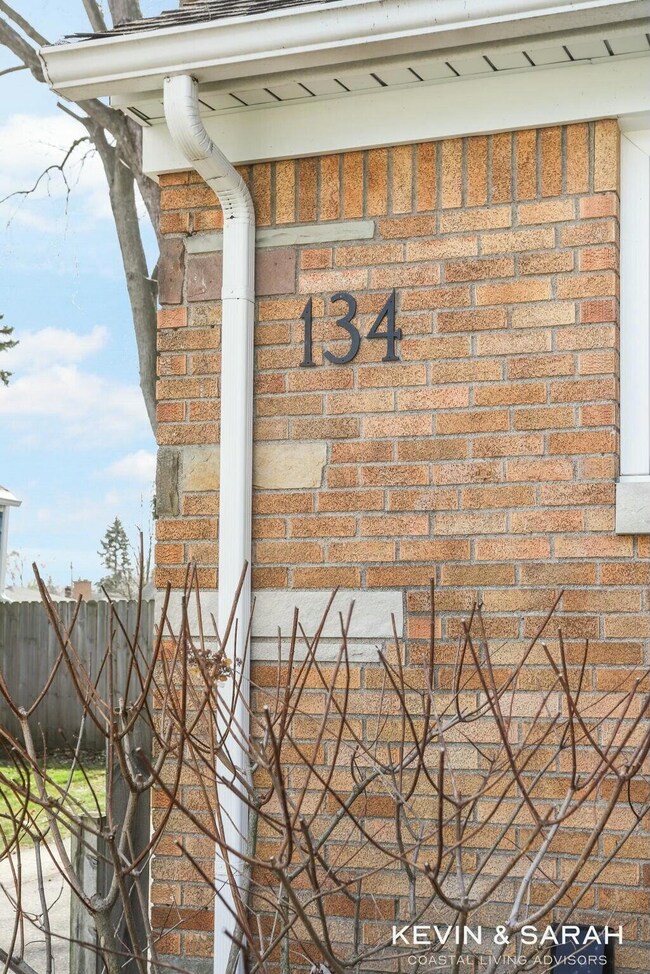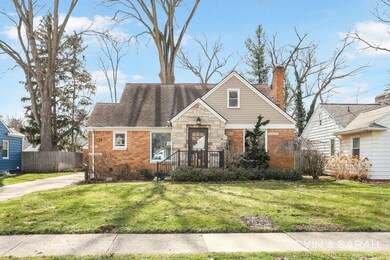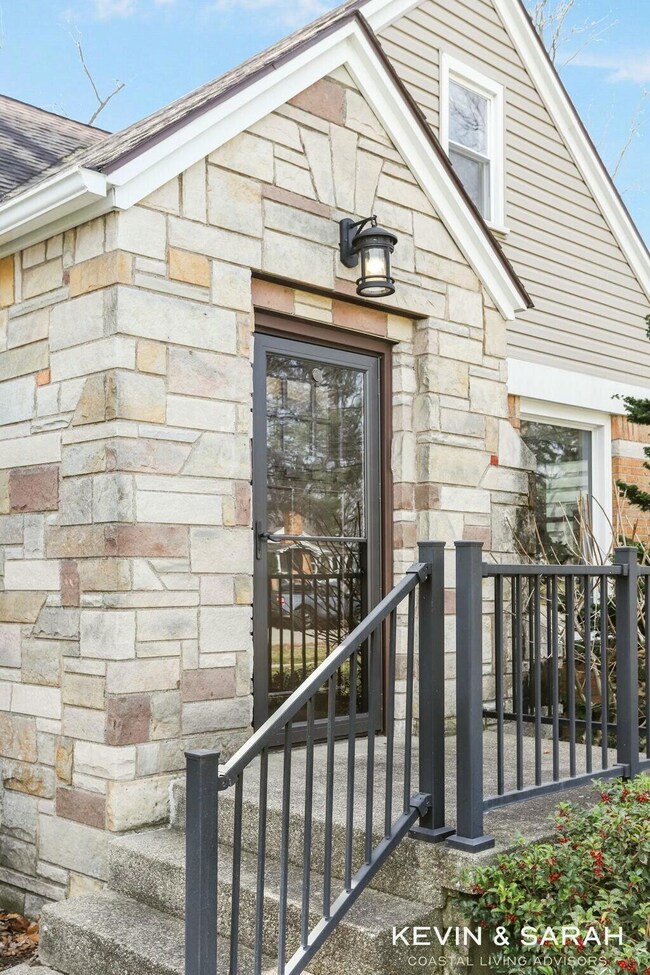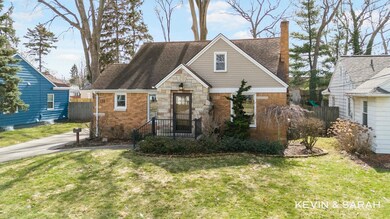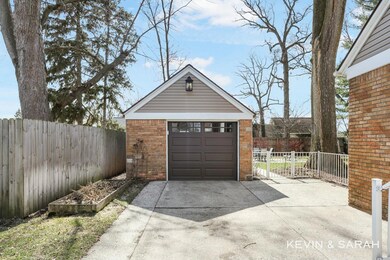
134 Manchester Rd SW Grand Rapids, MI 49548
Highlights
- 1.5 Car Detached Garage
- Bar Fridge
- Brick Exterior Construction
- Cul-De-Sac
- Porch
- Humidifier
About This Home
As of April 2025A charming English Cottage-Style Home that showcases beautiful updates, 3 bedrooms, and 3 full baths. This home seamlessly blends classic charm with modern elegance. Step inside to find high-end Pergo flooring in the living and dining areas, along with a Fireplace that is natural gas...but can be converted and used as natural wood burning unit, if desired. Custom Roman window treatments throughout, and a stunning quartz kitchen countertop complemented by porcelain flooring. The upper-level primary bedroom boasts a private en-suite bath and a cozy loft space, perfect for a home office or reading nook. The finished basement features an egress window, offering potential for a fourth bedroom or additional living space. Outside, enjoy the fenced-in backyard, a great patio,... (more) and a dedicated garden area...ideal for relaxation or entertaining. The 1.5 car garage has a new roof, and the home has undergone high-end renovations throughout, ensuring both style and function.Don't miss this move-in-ready gem in a desirable Wyoming neighborhood! Call us and/or schedule your showing today.
Home Details
Home Type
- Single Family
Est. Annual Taxes
- $3,007
Year Built
- Built in 1942
Lot Details
- 7,971 Sq Ft Lot
- Lot Dimensions are 60' x 132'
- Cul-De-Sac
- Shrub
- Level Lot
- Sprinkler System
- Garden
- Back Yard Fenced
Parking
- 1.5 Car Detached Garage
- Front Facing Garage
- Garage Door Opener
Home Design
- Brick Exterior Construction
- Shingle Roof
- Composition Roof
- Stone
Interior Spaces
- 2-Story Property
- Bar Fridge
- Wood Burning Fireplace
- Gas Log Fireplace
- Insulated Windows
- Window Treatments
- Window Screens
- Living Room with Fireplace
Kitchen
- Range<<rangeHoodToken>>
- <<microwave>>
- Freezer
- Dishwasher
- Disposal
Flooring
- Carpet
- Laminate
- Ceramic Tile
Bedrooms and Bathrooms
- 3 Bedrooms | 2 Main Level Bedrooms
- En-Suite Bathroom
- 3 Full Bathrooms
Laundry
- Dryer
- Washer
Finished Basement
- Basement Fills Entire Space Under The House
- Laundry in Basement
Outdoor Features
- Patio
- Porch
Utilities
- Humidifier
- Forced Air Heating and Cooling System
- Heating System Uses Natural Gas
- Natural Gas Water Heater
- High Speed Internet
- Phone Available
- Cable TV Available
Ownership History
Purchase Details
Home Financials for this Owner
Home Financials are based on the most recent Mortgage that was taken out on this home.Purchase Details
Home Financials for this Owner
Home Financials are based on the most recent Mortgage that was taken out on this home.Purchase Details
Purchase Details
Purchase Details
Home Financials for this Owner
Home Financials are based on the most recent Mortgage that was taken out on this home.Purchase Details
Home Financials for this Owner
Home Financials are based on the most recent Mortgage that was taken out on this home.Purchase Details
Home Financials for this Owner
Home Financials are based on the most recent Mortgage that was taken out on this home.Purchase Details
Purchase Details
Similar Homes in Grand Rapids, MI
Home Values in the Area
Average Home Value in this Area
Purchase History
| Date | Type | Sale Price | Title Company |
|---|---|---|---|
| Warranty Deed | $345,000 | Star Title | |
| Interfamily Deed Transfer | -- | Grand Rapids Title Co Llc | |
| Warranty Deed | $89,000 | Grand Rapids Title Co Llc | |
| Warranty Deed | -- | None Available | |
| Sheriffs Deed | $54,400 | None Available | |
| Quit Claim Deed | -- | Fidelity National Title | |
| Warranty Deed | $99,000 | Fidelity National Title | |
| Interfamily Deed Transfer | -- | None Available | |
| Warranty Deed | $83,500 | -- | |
| Warranty Deed | $68,500 | -- |
Mortgage History
| Date | Status | Loan Amount | Loan Type |
|---|---|---|---|
| Previous Owner | $143,820 | Credit Line Revolving | |
| Previous Owner | $97,470 | FHA | |
| Previous Owner | $30,000 | New Conventional |
Property History
| Date | Event | Price | Change | Sq Ft Price |
|---|---|---|---|---|
| 04/30/2025 04/30/25 | Sold | $345,000 | -5.5% | $143 / Sq Ft |
| 03/23/2025 03/23/25 | Pending | -- | -- | -- |
| 03/21/2025 03/21/25 | For Sale | $365,000 | +310.1% | $151 / Sq Ft |
| 12/10/2014 12/10/14 | Sold | $89,000 | +4.7% | $49 / Sq Ft |
| 10/31/2014 10/31/14 | Pending | -- | -- | -- |
| 10/22/2014 10/22/14 | For Sale | $85,000 | -- | $47 / Sq Ft |
Tax History Compared to Growth
Tax History
| Year | Tax Paid | Tax Assessment Tax Assessment Total Assessment is a certain percentage of the fair market value that is determined by local assessors to be the total taxable value of land and additions on the property. | Land | Improvement |
|---|---|---|---|---|
| 2025 | $2,249 | $143,100 | $0 | $0 |
| 2024 | $2,249 | $145,100 | $0 | $0 |
| 2023 | $2,846 | $126,300 | $0 | $0 |
| 2022 | $2,673 | $104,100 | $0 | $0 |
| 2021 | $1,783 | $95,400 | $0 | $0 |
| 2020 | $1,508 | $83,600 | $0 | $0 |
| 2019 | $1,743 | $68,600 | $0 | $0 |
| 2018 | $1,711 | $67,800 | $0 | $0 |
| 2017 | $1,666 | $47,400 | $0 | $0 |
| 2016 | $1,607 | $41,300 | $0 | $0 |
| 2015 | $1,571 | $41,300 | $0 | $0 |
| 2013 | -- | $39,800 | $0 | $0 |
Agents Affiliated with this Home
-
Kevin Putnam
K
Seller's Agent in 2025
Kevin Putnam
Five Star Real Estate-Douglas
(586) 524-3462
44 Total Sales
-
Sarah Wellman
S
Seller Co-Listing Agent in 2025
Sarah Wellman
Five Star Real Estate-Douglas
(269) 224-2858
39 Total Sales
-
C
Seller's Agent in 2014
Carlos Hernandez
Harborland Realty LLC
-
Michael Keller Kooistra
M
Buyer's Agent in 2014
Michael Keller Kooistra
Keller Williams GR East
(616) 633-8846
66 Total Sales
-
M
Buyer's Agent in 2014
Michael Kooistra
Greenridge Realty (Eastbrk) - I
Map
Source: Southwestern Michigan Association of REALTORS®
MLS Number: 25010942
APN: 41-17-13-278-004
- 104 Canterbury St SW
- 134 Honeoye St SW
- 3425 Opal Ave SW
- 53 Freedom St SE
- 100 Meerse St SE
- 19 Meerse St SE
- 110 Ken O Sha Dr SE
- 48 Coolidge St SW
- 2813 Longstreet Ave SW
- 3334 Badger Ave SW
- 355 Eola St SE
- 3044 Clyde Park Ave SW
- 3020 Clyde Park Ave SW
- 2620 Charlesgate Ave SW
- 3653 Francis Ave SE
- 3736 Horton Ave SE
- 435 28th St SE
- 576 Van Allen St SE
- 844 Cricklewood St SW
- 834 34th St SW
