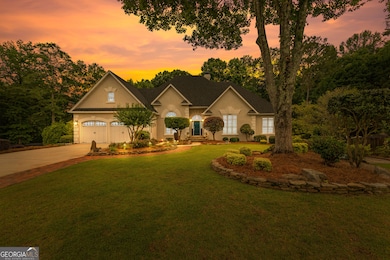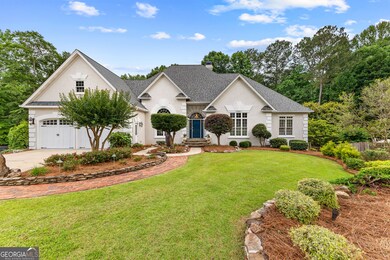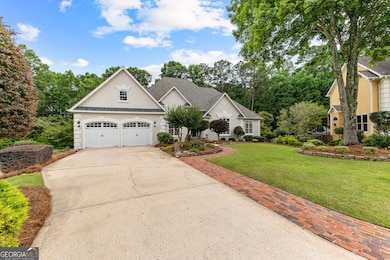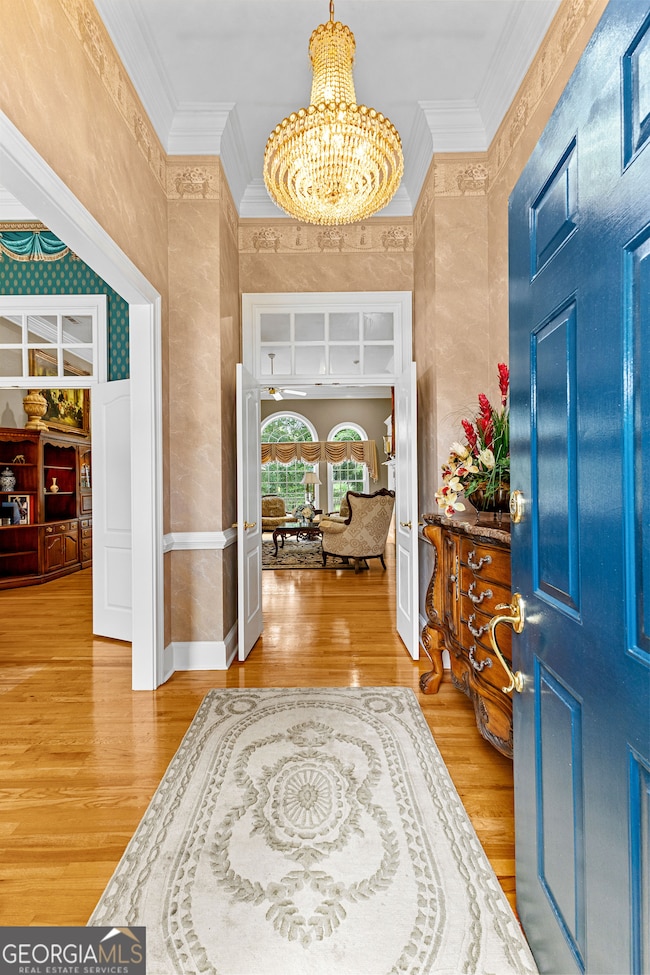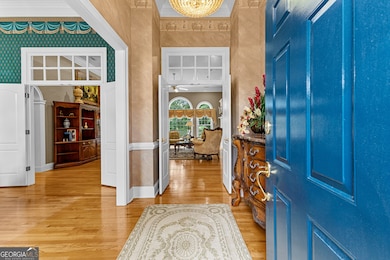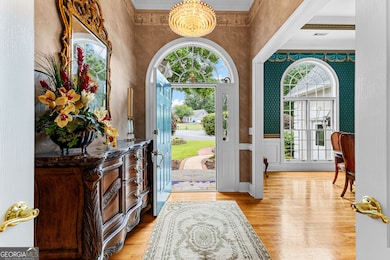
$1,125,000
- 5 Beds
- 6 Baths
- 5,827 Sq Ft
- 100 Smokerise Trace
- Peachtree City, GA
Experience Southern Charm in Smokerise Plantation of Peachtree City, GA. Video Tour see Seasonal Lake Kedron view from Rocking Chair Front Porch. Spacious w/ 5827 sq ft heated and cooled space! Beautiful and inviting 5 Bedrooms, 4 Full Baths, 2 Half Baths+ office on main or 2nd floor, Screened Porch, 3 car garage (one bay approx 32' deep) & Finished Daylight Terrace Level! Flex space upstairs
Joann Bennett Southern Classic Realtors

