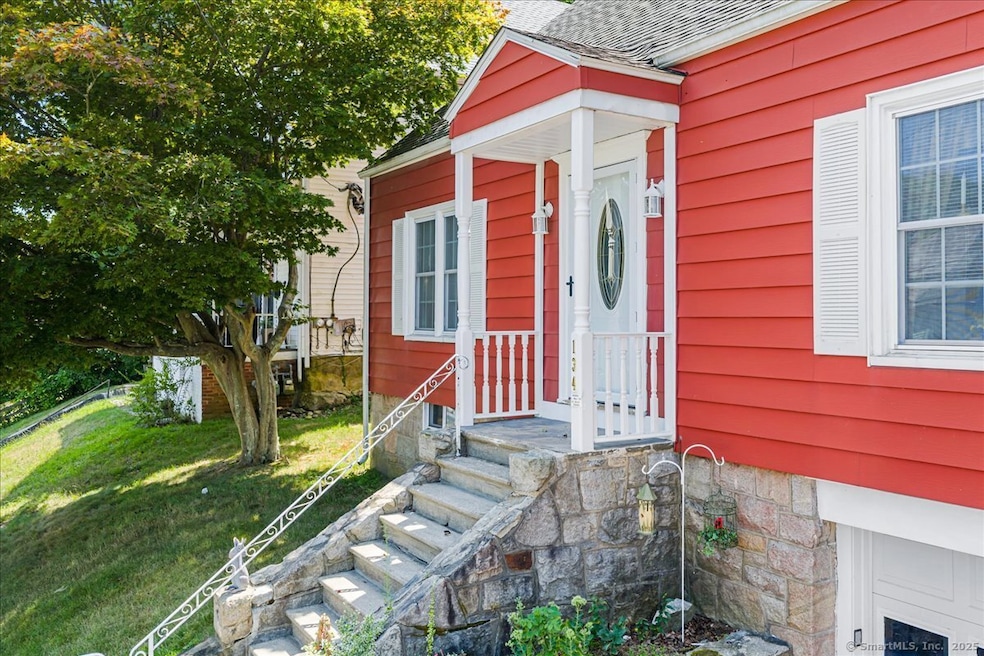134 Norwood Ave New London, CT 06320
Parker NeighborhoodEstimated payment $1,723/month
Highlights
- Cape Cod Architecture
- 1 Fireplace
- Private Driveway
- Attic
- Heating System Uses Steam
- Concrete Flooring
About This Home
Charming Cape with Big Potential! Welcome to this well-cared-for Cape Cod that's only had two proud owners. With 2 bedrooms and 1 full bath all on the main floor, this home offers comfortable one-level living with the exciting potential to grow! The interior has been freshly painted, and you'll love the hardwood floors in the dining room and the newly updated kitchen with fresh paint and brand-new tile flooring. The molding for the kitchen has already been purchased and is ready for installation. Just one of the many thoughtful updates that make this home move-in ready. But the real surprise? The walk-up attic is a whole second story opportunity! Already framed and wired for two additional bedrooms and a second full bath, the space includes a purchased stand-up shower and an additional bathroom sink, both included with the sale. Whether you choose to finish it now or enjoy the home as-is with ample storage space, the choice is yours. Don't miss your chance to own a solid, lovingly maintained home with built-in equity potential. Whether you're looking for a cozy 2-bed, 1-bath with room to grow or want to finish it into a spacious 4-bedroom, 2-bath beauty, this Cape delivers the best of both worlds.
Home Details
Home Type
- Single Family
Est. Annual Taxes
- $4,058
Year Built
- Built in 1941
Lot Details
- 4,792 Sq Ft Lot
- Sloped Lot
- Property is zoned R-1A
Home Design
- Cape Cod Architecture
- Concrete Foundation
- Stone Foundation
- Frame Construction
- Asphalt Shingled Roof
- Aluminum Siding
Interior Spaces
- 912 Sq Ft Home
- 1 Fireplace
- Concrete Flooring
Kitchen
- Oven or Range
- Dishwasher
Bedrooms and Bathrooms
- 2 Bedrooms
- 1 Full Bathroom
Laundry
- Dryer
- Washer
Attic
- Walkup Attic
- Unfinished Attic
Unfinished Basement
- Basement Fills Entire Space Under The House
- Garage Access
Parking
- 1 Car Garage
- Private Driveway
Schools
- Dover Jackson Middle School
- New London High School
Utilities
- Heating System Uses Steam
- Heating System Uses Oil
- Electric Water Heater
- Fuel Tank Located in Basement
Listing and Financial Details
- Assessor Parcel Number 2002180
Map
Home Values in the Area
Average Home Value in this Area
Tax History
| Year | Tax Paid | Tax Assessment Tax Assessment Total Assessment is a certain percentage of the fair market value that is determined by local assessors to be the total taxable value of land and additions on the property. | Land | Improvement |
|---|---|---|---|---|
| 2025 | $4,058 | $149,200 | $49,400 | $99,800 |
| 2024 | $4,103 | $149,200 | $49,400 | $99,800 |
| 2023 | $3,240 | $87,010 | $30,800 | $56,210 |
| 2022 | $3,249 | $87,080 | $30,800 | $56,280 |
| 2021 | $3,305 | $87,080 | $30,800 | $56,280 |
| 2020 | $3,326 | $87,080 | $30,800 | $56,280 |
| 2019 | $3,474 | $87,080 | $30,800 | $56,280 |
| 2018 | $3,852 | $88,060 | $36,960 | $51,100 |
| 2017 | $3,898 | $88,060 | $36,960 | $51,100 |
| 2016 | $3,563 | $88,060 | $36,960 | $51,100 |
| 2015 | $3,477 | $88,060 | $36,960 | $51,100 |
| 2014 | $3,018 | $88,060 | $36,960 | $51,100 |
Property History
| Date | Event | Price | Change | Sq Ft Price |
|---|---|---|---|---|
| 09/04/2025 09/04/25 | Pending | -- | -- | -- |
| 08/16/2025 08/16/25 | For Sale | $260,000 | -- | $285 / Sq Ft |
Mortgage History
| Date | Status | Loan Amount | Loan Type |
|---|---|---|---|
| Closed | $88,000 | No Value Available | |
| Closed | $65,000 | No Value Available |
Source: SmartMLS
MLS Number: 24119100
APN: NLON-000045-000279-000003
- 23 Whittlesey St
- 51 Morgan St
- 327 Bayonet St
- 132 Hawthorne Dr
- 118 Vauxhall St
- 32 Center St
- 41 5th Ave
- 205 Connecticut Ave
- 265 Crystal Ave
- 21 Harbor View Ave
- 18 Amity St
- 172 Ashcraft Rd
- 157 Crystal Ave
- 78 Broad St
- 17 Walden Ave
- 226 Colman St
- 588 Vauxhall Street Extension
- 21 Williams St
- 59 Connecticut Ave
- 55 Connecticut Ave







