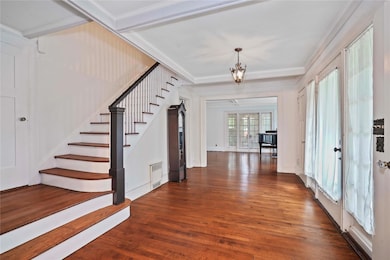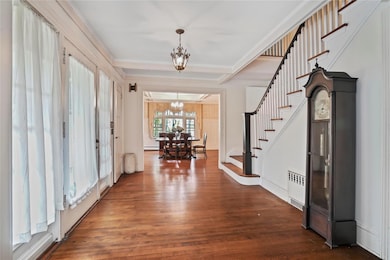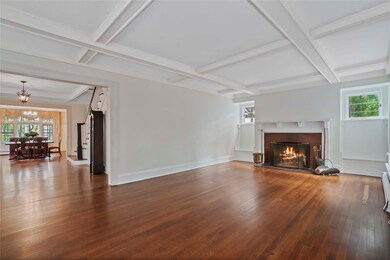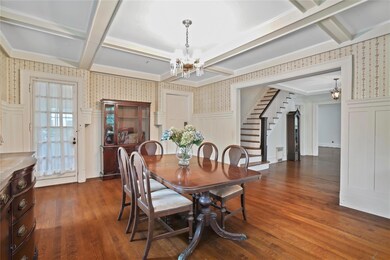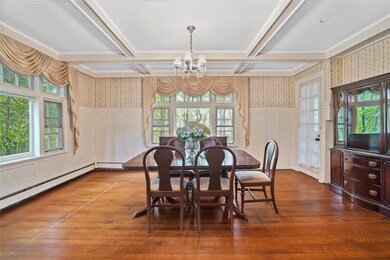134 Pelhamdale Ave Pelham, NY 10803
Highlights
- Craftsman Architecture
- 3-minute walk to Pelham Station
- Wood Flooring
- Pelham Memorial High School Rated A+
- Deck
- Formal Dining Room
About This Home
Leave the city without leaving the city! This stately Pelham Heights home is located one block from the Pelham Train Station with regular, 35-minute service to mid-town. Large rooms throughout, including spacious living room with fireplace and adjoining sunroom, formal dining room and eat-in kitchen. The four second floor bedrooms are all generously-sized, including master bedroom with en suite bath, dressing room, and adjoining office/nursery. Third floor with two bedrooms and full bath. Finished basement. Level yard overlooked by a fabulous deck. Two blocks from elementary school, three blocks to middle and high schools and an easy walk to town grocery store, restaurants, shops and the Pelham Picture House. This property offers the best location and value for a single-family home in the charming Town of Pelham.
Listing Agent
Houlihan Lawrence Inc. Brokerage Phone: 914-738-2006 License #30SC1025554 Listed on: 07/17/2025
Home Details
Home Type
- Single Family
Est. Annual Taxes
- $49,054
Year Built
- Built in 1912
Lot Details
- 0.37 Acre Lot
- Level Lot
Home Design
- Craftsman Architecture
- Brick Exterior Construction
- Frame Construction
Interior Spaces
- 3,804 Sq Ft Home
- 3-Story Property
- Wood Burning Fireplace
- Living Room with Fireplace
- Formal Dining Room
- Wood Flooring
- Partially Finished Basement
Kitchen
- Eat-In Kitchen
- Microwave
- Dishwasher
Bedrooms and Bathrooms
- 7 Bedrooms
- En-Suite Primary Bedroom
Laundry
- Dryer
- Washer
Parking
- 2 Parking Spaces
- Driveway
Outdoor Features
- Deck
Schools
- Colonial Elementary School
- Pelham Middle School
- Pelham Memorial High School
Utilities
- Cooling System Mounted To A Wall/Window
- Baseboard Heating
- Hot Water Heating System
- Cable TV Available
Community Details
- Dogs Allowed
Listing and Financial Details
- 6-Month Minimum Lease Term
- Assessor Parcel Number 4403-163-052-00001-000-0055
Map
Source: OneKey® MLS
MLS Number: 890696
APN: 4403-163-052-00001-000-0055
- 124 Pelhamdale Ave Unit 5
- 203 Corlies Ave
- 222 Nyac Ave
- 11 Benedict Place
- 18 Manning Cir
- 106 Monterey Ave
- 135 Corona Ave
- 270 Loring Ave
- 56 1st St
- 305 Pelhamdale Ave
- 55 1st St Unit 207
- 24 Storer Ave
- 134 Harmon Ave
- 224 Hillside Ave
- 590 E 3rd St Unit 2D
- 590 E 3rd St Unit 1-G
- 590 E 3rd St Unit 2-O
- 590 E 3rd St Unit 3H
- 590 E 3rd St Unit 3-G
- 590 E 3rd St Unit 5-H
- 115 Wolfs Ln Unit 1
- 245 Wolfs Ln Unit 2A
- 8 Boulevard
- 226 Brookside Ave Unit 1st
- 139 Fifth Ave Unit 4c
- 139 Fifth Ave
- 325 Union Ave Unit 2R
- 315 Washington Ave Unit 1
- 46 First Ave
- 46 First Ave
- 142 Second Ave
- 88 Lincoln Ave Unit 2G
- 340 Highland Ave Unit 1st floor
- 412 Highland Ave Unit 1
- 430 Bedford Ave Unit 2
- 180 Union Ave
- 523 Seventh Ave Unit Top. Floor
- 523 Seventh Ave Unit 2
- 425 S Columbus Ave Unit 3 Bedroom / 1 Bath Rental
- 920 Pelhamdale Ave

