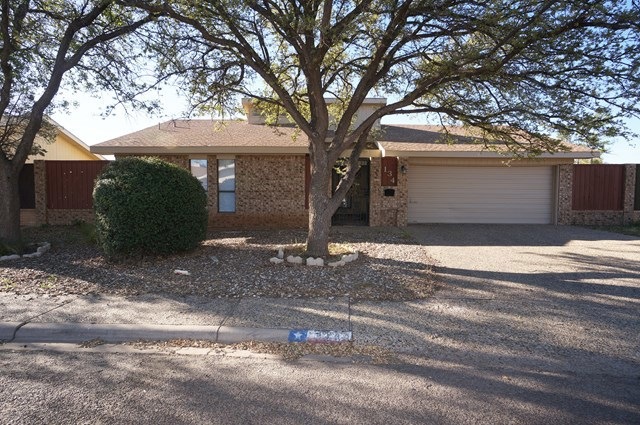
134 Quail Run Odessa, TX 79761
University Gardens NeighborhoodHighlights
- Spa
- No HOA
- Thermal Windows
- High Ceiling
- Covered patio or porch
- Skylights
About This Home
As of September 2022WOW! Sensational 3 bedroom 2 bath patio home in University Gardens. Large sprawling firelit living area! Fresh paint and carpet! Enjoy the low maintenance lifestyle you deserve! Make it yours!
Last Agent to Sell the Property
STEVE OLIVER REALTORS License #0315599 Listed on: 03/27/2017
Home Details
Home Type
- Single Family
Est. Annual Taxes
- $3,661
Year Built
- Built in 1981
Lot Details
- 4,879 Sq Ft Lot
- Landscaped
- Sprinkler System
Parking
- 2 Car Attached Garage
- Garage Door Opener
Home Design
- Brick Veneer
- Slab Foundation
- Composition Roof
Interior Spaces
- 1,795 Sq Ft Home
- High Ceiling
- Ceiling Fan
- Skylights
- Wood Burning Fireplace
- Thermal Windows
- Shades
- Living Room with Fireplace
- Combination Kitchen and Dining Room
- Tile Flooring
- Storm Doors
Kitchen
- Electric Cooktop
- <<microwave>>
- Plumbed For Ice Maker
- Dishwasher
- Disposal
Bedrooms and Bathrooms
- 3 Bedrooms
- 2 Full Bathrooms
Laundry
- Laundry in Utility Room
- Electric Dryer
Outdoor Features
- Spa
- Covered patio or porch
Schools
- Blanton Elementary School
- Nimitz Middle School
- Permian High School
Utilities
- Central Heating and Cooling System
- Electric Water Heater
Community Details
- No Home Owners Association
- University Gardens Subdivision
Listing and Financial Details
- Assessor Parcel Number 32660.06828.0100
Ownership History
Purchase Details
Home Financials for this Owner
Home Financials are based on the most recent Mortgage that was taken out on this home.Purchase Details
Purchase Details
Home Financials for this Owner
Home Financials are based on the most recent Mortgage that was taken out on this home.Purchase Details
Home Financials for this Owner
Home Financials are based on the most recent Mortgage that was taken out on this home.Purchase Details
Home Financials for this Owner
Home Financials are based on the most recent Mortgage that was taken out on this home.Similar Homes in Odessa, TX
Home Values in the Area
Average Home Value in this Area
Purchase History
| Date | Type | Sale Price | Title Company |
|---|---|---|---|
| Deed | -- | -- | |
| Warranty Deed | -- | None Available | |
| Warranty Deed | -- | Basin Abstract & Title | |
| Vendors Lien | -- | None Available | |
| Vendors Lien | -- | Basin Abstract And Title |
Mortgage History
| Date | Status | Loan Amount | Loan Type |
|---|---|---|---|
| Open | $249,500 | New Conventional | |
| Previous Owner | $147,920 | New Conventional | |
| Previous Owner | $147,920 | New Conventional | |
| Previous Owner | $90,000 | Unknown |
Property History
| Date | Event | Price | Change | Sq Ft Price |
|---|---|---|---|---|
| 09/26/2022 09/26/22 | Sold | -- | -- | -- |
| 05/10/2022 05/10/22 | Pending | -- | -- | -- |
| 05/01/2022 05/01/22 | For Sale | $249,500 | 0.0% | $139 / Sq Ft |
| 07/17/2019 07/17/19 | Sold | -- | -- | -- |
| 06/19/2019 06/19/19 | Pending | -- | -- | -- |
| 05/18/2019 05/18/19 | For Sale | $249,500 | +34.9% | $139 / Sq Ft |
| 06/02/2017 06/02/17 | Sold | -- | -- | -- |
| 04/05/2017 04/05/17 | Pending | -- | -- | -- |
| 03/27/2017 03/27/17 | For Sale | $184,900 | -- | $103 / Sq Ft |
Tax History Compared to Growth
Tax History
| Year | Tax Paid | Tax Assessment Tax Assessment Total Assessment is a certain percentage of the fair market value that is determined by local assessors to be the total taxable value of land and additions on the property. | Land | Improvement |
|---|---|---|---|---|
| 2024 | $2,956 | $234,149 | $17,671 | $216,478 |
| 2023 | $4,847 | $229,907 | $17,671 | $212,236 |
| 2022 | $5,328 | $230,625 | $17,671 | $212,954 |
| 2021 | $5,539 | $234,795 | $17,671 | $217,124 |
| 2020 | $5,346 | $230,519 | $16,105 | $214,414 |
| 2019 | $5,129 | $208,662 | $16,105 | $192,557 |
| 2018 | $4,452 | $189,113 | $16,105 | $173,008 |
| 2017 | $3,756 | $164,889 | $16,105 | $148,784 |
| 2016 | $3,888 | $175,135 | $16,105 | $159,030 |
| 2015 | $3,244 | $175,468 | $16,105 | $159,363 |
| 2014 | $3,244 | $167,874 | $16,105 | $151,769 |
Agents Affiliated with this Home
-
Amy Harper
A
Seller's Agent in 2022
Amy Harper
The Real Estate Group
(432) 770-2114
1 in this area
24 Total Sales
-
Jim Brown
J
Buyer's Agent in 2022
Jim Brown
The Real Estate Group
(432) 272-4848
1 in this area
10 Total Sales
-
Jeanette Bommersbach
J
Seller's Agent in 2019
Jeanette Bommersbach
TROWER REALTORS
(432) 528-5130
8 in this area
213 Total Sales
-
Steve Oliver
S
Seller's Agent in 2017
Steve Oliver
STEVE OLIVER REALTORS
6 in this area
122 Total Sales
Map
Source: Odessa Board of REALTORS®
MLS Number: 103714
APN: 32660-06828-01000
- 20 Sunnygrove Dr
- 1322 French Ave Unit D
- 51 Sunnygrove Dr
- 21 Hialeah Cir
- 2415 Quail Park Place
- 2416 Quail Park Place
- 1409 French Ave
- 1424 French Ave
- 2500 Bainbridge Dr
- 1475 Brittany Ln Unit Building D 2
- 4612 Fountain Ln
- 2349 Bainbridge Dr
- 1324 Pagewood Ave
- 1460 Pagewood Ave
- 3300 Cambridge St
- 1332 Westbrook Ave
- 1401 Wedgewood Ave
- 0000 Pagewood Ave
- 1235 Pueblo St
- 6324 Deering Dr
