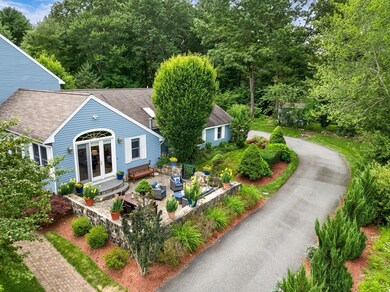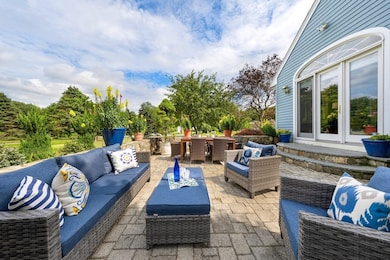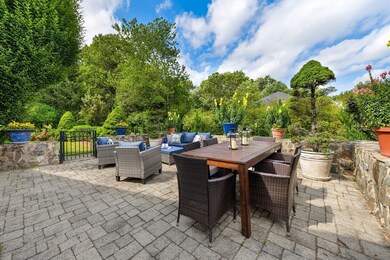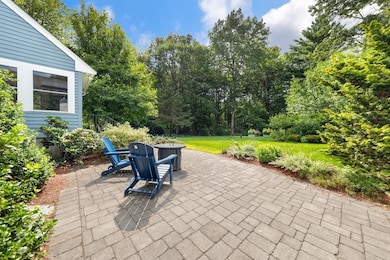
134 Reed Farm Rd Boxborough, MA 01719
Estimated payment $8,311/month
Highlights
- Solar Power System
- Custom Closet System
- Landscaped Professionally
- Acton-Boxborough Regional High School Rated A+
- Colonial Architecture
- Deck
About This Home
Welcome to this beautifully renovated, energy-efficient Executive Colonial in one of Boxborough’s most beloved neighborhoods! This spacious home blends style and sustainability with 3900 SF of living space, a dramatic vaulted family room with a gas fireplace and skylights and a chef's kitchen featuring quartz counters, custom cabinetry, and stainless appliances. Entertain or relax in style in the open-concept living and dining rooms or head out to the vaulted sunroom with sliders to one of the landscaped patios. A private home office, full bath, oversized mudroom and laundry complete the first floor. Upstairs you’ll find four bedrooms, including a primary suite with double closets and updated bath. The walk-out lower level offers bonus space for play, work, or guests. Enjoy year-round comfort with solar/heat pump heating and cooling and quick access to West Acton Village, the top-ranked Acton Boxborough Schools and the MBTA rail to Boston. A turnkey gem in a prime location!
Home Details
Home Type
- Single Family
Est. Annual Taxes
- $14,984
Year Built
- Built in 1990
Lot Details
- 1.9 Acre Lot
- Near Conservation Area
- Fenced
- Landscaped Professionally
- Level Lot
- Wooded Lot
- Garden
- Property is zoned AR
Parking
- 2 Car Attached Garage
- Parking Storage or Cabinetry
- Garage Door Opener
- Driveway
- Open Parking
- Off-Street Parking
Home Design
- Colonial Architecture
- Frame Construction
- Blown Fiberglass Insulation
- Shingle Roof
- Radon Mitigation System
- Concrete Perimeter Foundation
Interior Spaces
- Wet Bar
- Chair Railings
- Crown Molding
- Cathedral Ceiling
- Ceiling Fan
- Skylights
- Recessed Lighting
- Decorative Lighting
- Light Fixtures
- Insulated Windows
- Window Screens
- French Doors
- Sliding Doors
- Insulated Doors
- Mud Room
- Family Room with Fireplace
- 2 Fireplaces
- Living Room with Fireplace
- Dining Area
- Home Office
- Game Room
- Play Room
- Sun or Florida Room
- Storage
- Home Security System
Kitchen
- Oven
- Stove
- Range with Range Hood
- Microwave
- Plumbed For Ice Maker
- Dishwasher
- Wine Refrigerator
- Wine Cooler
- Stainless Steel Appliances
- Kitchen Island
- Solid Surface Countertops
Flooring
- Wood
- Wall to Wall Carpet
- Laminate
- Ceramic Tile
Bedrooms and Bathrooms
- 4 Bedrooms
- Primary bedroom located on second floor
- Custom Closet System
- Dual Closets
- Linen Closet
- 3 Full Bathrooms
- Pedestal Sink
- Soaking Tub
- Bathtub with Shower
- Separate Shower
Laundry
- Laundry on main level
- Dryer
- Washer
- Sink Near Laundry
Finished Basement
- Basement Fills Entire Space Under The House
- Interior Basement Entry
Eco-Friendly Details
- Energy-Efficient Thermostat
- Solar Power System
- Heating system powered by active solar
Outdoor Features
- Bulkhead
- Deck
- Patio
- Outdoor Storage
- Rain Gutters
Location
- Property is near public transit
- Property is near schools
Schools
- Choice Of 6 Elementary School
- Rj Grey Middle School
- Actonboxborough High School
Utilities
- Ductless Heating Or Cooling System
- Forced Air Heating and Cooling System
- 3 Cooling Zones
- 7 Heating Zones
- Heating System Uses Oil
- Heat Pump System
- Radiant Heating System
- Baseboard Heating
- Net Metering or Smart Meter
- Generator Hookup
- 200+ Amp Service
- Power Generator
- Private Water Source
- Water Heater
- Private Sewer
- High Speed Internet
Listing and Financial Details
- Assessor Parcel Number M:15 B:046 L:000,387220
Community Details
Overview
- No Home Owners Association
- Reed Farm Subdivision
Amenities
- Shops
Recreation
- Tennis Courts
- Jogging Path
Map
Home Values in the Area
Average Home Value in this Area
Tax History
| Year | Tax Paid | Tax Assessment Tax Assessment Total Assessment is a certain percentage of the fair market value that is determined by local assessors to be the total taxable value of land and additions on the property. | Land | Improvement |
|---|---|---|---|---|
| 2025 | $14,984 | $989,700 | $310,600 | $679,100 |
| 2024 | $13,849 | $923,900 | $298,600 | $625,300 |
| 2023 | $13,037 | $840,000 | $257,600 | $582,400 |
| 2022 | $12,565 | $721,300 | $257,600 | $463,700 |
| 2020 | $11,298 | $675,700 | $257,600 | $418,100 |
| 2019 | $11,095 | $675,700 | $257,600 | $418,100 |
| 2018 | $10,561 | $642,400 | $245,600 | $396,800 |
| 2017 | $10,612 | $631,300 | $245,600 | $385,700 |
| 2016 | $10,065 | $615,200 | $245,600 | $369,600 |
| 2015 | $9,832 | $590,500 | $255,900 | $334,600 |
| 2014 | $9,931 | $561,400 | $253,400 | $308,000 |
Property History
| Date | Event | Price | Change | Sq Ft Price |
|---|---|---|---|---|
| 07/17/2025 07/17/25 | For Sale | $1,275,000 | 0.0% | $327 / Sq Ft |
| 07/01/2025 07/01/25 | Off Market | $1,275,000 | -- | -- |
| 06/20/2025 06/20/25 | Price Changed | $1,275,000 | -3.8% | $327 / Sq Ft |
| 06/13/2025 06/13/25 | For Sale | $1,325,000 | 0.0% | $340 / Sq Ft |
| 06/04/2025 06/04/25 | Pending | -- | -- | -- |
| 05/29/2025 05/29/25 | For Sale | $1,325,000 | -- | $340 / Sq Ft |
Mortgage History
| Date | Status | Loan Amount | Loan Type |
|---|---|---|---|
| Closed | $136,000 | No Value Available | |
| Closed | $231,290 | No Value Available | |
| Closed | $209,000 | No Value Available | |
| Closed | $225,000 | No Value Available | |
| Closed | $138,000 | No Value Available | |
| Closed | $553,000 | No Value Available | |
| Closed | $90,000 | No Value Available | |
| Closed | $179,100 | No Value Available |
About the Listing Agent

Helping people move from one home to the next is both exciting and rewarding—I wouldn’t have it any other way. My clients aren’t just transactions; they’re people, and guiding them through one of life’s biggest decisions with care, knowledge, and a little fun is my top priority.
Before real estate, I was a teacher and taught fifth grade and then Kindergarten. After taking some time off to raise my kids, I joined Keller Williams Boston Northwest in 2007. With their training and support,
Kristin's Other Listings
Source: MLS Property Information Network (MLS PIN)
MLS Number: 73381718
APN: BOXB-000015-000046
- 130 Russet Ln
- 422 Liberty Square Rd
- 54 Macintosh Ln
- 410 Central St
- 4 Half Moon Hill
- 6 Cherry Ridge Rd
- 118 Colonial Ridge Dr
- 50 Seminole Rd
- 351 Burroughs Rd
- 250 Arlington St Unit A
- 239 Arlington St
- 51 Quaboag Rd
- 257 Central St
- 385 Arlington St
- 5 Autumn Ln
- 62 Waite Rd
- 90 Willow St Unit 1
- 9 Lillian Rd
- 22 Kinsley Rd
- 24 Squirrel Hill Rd
- 62 Spruce St Unit 62
- 773 Massachusetts Ave Unit B7
- 117 Central St
- 446 Massachusetts Ave
- 10 Leonard Rd Unit 10
- 37 Leonard Rd Unit 37
- 84 Central St
- 276 Main St Unit 6C
- 276 Main St Unit 5C
- 118 Newtown Rd
- 1 Paddock Ln
- 50 Spencer Rd Unit 24
- 24 Spencer Rd Unit 36N
- 232 Swanson Rd Unit 634
- 176 Swanson Rd Unit 304
- 196 Swanson Rd Unit 505
- 8 W Acton Rd
- 21 Eldridge Rd
- 68-80 Parker St
- 22 Johnston Way






