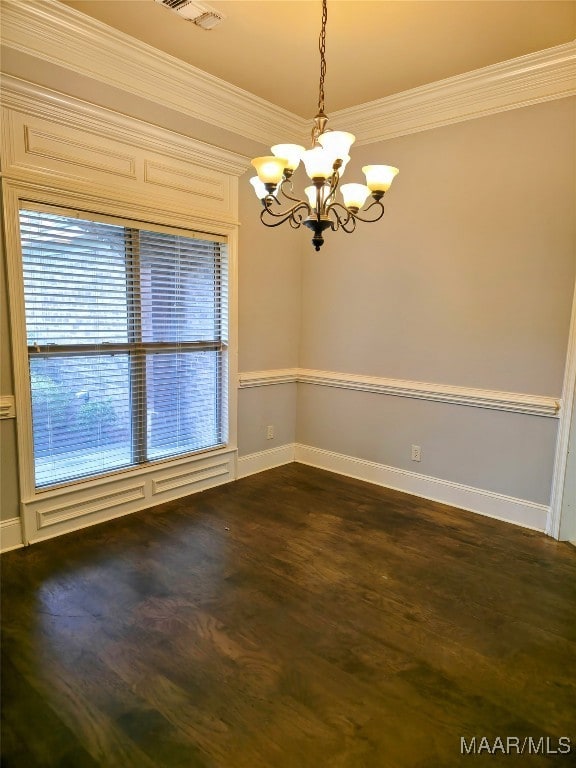
134 Southern Hills Ridge Wetumpka, AL 36093
Estimated payment $2,013/month
Highlights
- Multiple Fireplaces
- Wood Flooring
- High Ceiling
- Redland Elementary School Rated A-
- <<bathWSpaHydroMassageTubToken>>
- Covered patio or porch
About This Home
$10,000 Repair Allowance Offered – Make This Beautiful Home Truly Yours!
Welcome to your next home in the highly desirable Brookwood subdivision! The sellers are offering a $10,000 repair allowance—giving you the opportunity to add your personal touches and make this home truly your own.
This spacious 4-bedroom, 2-bath home features:
Soaring high ceilings and detailed crown molding
Wood flooring throughout the main living areas
A gourmet kitchen with custom cabinetry, granite countertops, and ample storage
A luxurious primary suite with split vanities, a jetted tub, and a separate tile shower
A cozy screened-in back porch with an outdoor fireplace, perfect for relaxing or entertaining
A large backyard in a peaceful, quiet setting
All of this within walking distance to Redland Elementary School!
With just a little TLC, this home has incredible potential and is priced to sell. Don’t miss your chance to live in a wonderful community with space, charm, and value.
Home Details
Home Type
- Single Family
Est. Annual Taxes
- $1,637
Year Built
- Built in 2010
Lot Details
- 0.47 Acre Lot
- Lot Dimensions are 100x177x100x187
- Cul-De-Sac
- Property is Fully Fenced
- Privacy Fence
HOA Fees
- Property has a Home Owners Association
Parking
- 2 Car Attached Garage
- Garage Door Opener
Home Design
- Brick Exterior Construction
- Slab Foundation
- Ridge Vents on the Roof
- Vinyl Siding
Interior Spaces
- 2,020 Sq Ft Home
- 1-Story Property
- High Ceiling
- Multiple Fireplaces
- Factory Built Fireplace
- Double Pane Windows
- Insulated Doors
- Pull Down Stairs to Attic
- Fire and Smoke Detector
- Washer and Dryer Hookup
Kitchen
- Breakfast Bar
- <<selfCleaningOvenToken>>
- Electric Range
- <<microwave>>
- Plumbed For Ice Maker
- Dishwasher
Flooring
- Wood
- Carpet
- Tile
Bedrooms and Bathrooms
- 4 Bedrooms
- Walk-In Closet
- 2 Full Bathrooms
- Double Vanity
- <<bathWSpaHydroMassageTubToken>>
- Separate Shower
Eco-Friendly Details
- Energy-Efficient Windows
- Energy-Efficient Doors
Schools
- Redland Elementary School
- Redland Middle School
- Wetumpka High School
Utilities
- Central Heating and Cooling System
- Heat Pump System
- Electric Water Heater
Additional Features
- Covered patio or porch
- Outside City Limits
Community Details
- Association fees include management
- Brookwood Subdivision
Listing and Financial Details
- Assessor Parcel Number 18-09-31-0-000-009027-0
Map
Home Values in the Area
Average Home Value in this Area
Tax History
| Year | Tax Paid | Tax Assessment Tax Assessment Total Assessment is a certain percentage of the fair market value that is determined by local assessors to be the total taxable value of land and additions on the property. | Land | Improvement |
|---|---|---|---|---|
| 2024 | $1,637 | $63,480 | $0 | $0 |
| 2023 | $1,637 | $302,800 | $50,000 | $252,800 |
| 2022 | $1,342 | $26,830 | $5,000 | $21,830 |
| 2021 | $1,278 | $25,560 | $5,000 | $20,560 |
| 2020 | $602 | $24,070 | $5,000 | $19,070 |
| 2019 | $607 | $24,280 | $5,000 | $19,280 |
| 2018 | $588 | $23,510 | $5,000 | $18,510 |
| 2017 | $584 | $23,340 | $5,002 | $18,338 |
| 2016 | $634 | $23,330 | $5,000 | $18,330 |
| 2014 | $640 | $235,700 | $54,000 | $181,700 |
Property History
| Date | Event | Price | Change | Sq Ft Price |
|---|---|---|---|---|
| 06/13/2025 06/13/25 | For Sale | $329,900 | -- | $163 / Sq Ft |
Purchase History
| Date | Type | Sale Price | Title Company |
|---|---|---|---|
| Warranty Deed | $206,000 | None Available | |
| Interfamily Deed Transfer | -- | None Available |
Mortgage History
| Date | Status | Loan Amount | Loan Type |
|---|---|---|---|
| Open | $7,934 | FHA | |
| Closed | $7,199 | FHA | |
| Open | $202,268 | FHA |
Similar Homes in Wetumpka, AL
Source: Montgomery Area Association of REALTORS®
MLS Number: 577288
APN: 18-09-31-0-000-009027-0
- 309 Southern Hills Dr
- Lot 272 Brookwood Dr
- 178 Natures Trail
- 156 Natures Trail
- 1075 Brookwood Dr
- 1151 Brookwood Dr
- 1150 Southern Hills Dr
- 79 Brookwood Dr
- 50 Roebuck Ct
- 831 Windsong Loop
- 12 Will Ridge
- 230 Price Rd
- 325 Pedric Dr
- 237 Pedric Dr
- 193 Pedric Dr
- 340 Pedric Dr
- 348 Pedric Dr
- 179 Pedric Dr
- 161 Pedric Dr
- 257 Hillston Dr
- 364 Southern Hills Dr
- 565 Ware Rd
- 511 Mansion St Unit 501
- 911 W Tuskeena St
- 932 Eastern Oaks Dr
- 3446 Blue Ridge Cir
- 3442 Blue Ridge Cir
- 1101 Overture Dr
- 100 Chapel Lakes Dr
- 631 Glenmede Ln
- 6404 Deerwood Place
- 6355 Sandy Ridge Curve
- 5601 Sweet Meadow Dr
- 5725 Bangor Ct
- 11 Villa St
- 1 Rosewood Ln
- 280 New Haven Blvd
- 135 Hambleton Rd
- 8850 Crosswind Dr
- 6261 Lycoming Rd Unit ID1043833P






