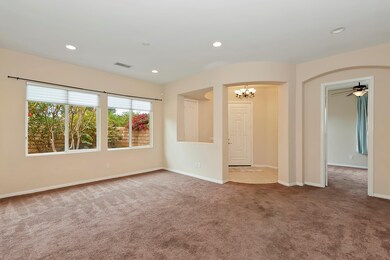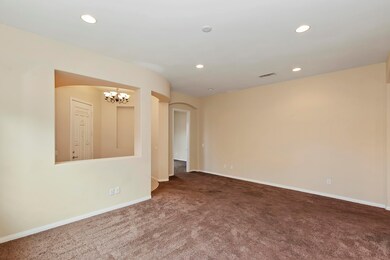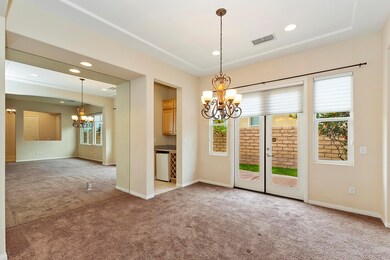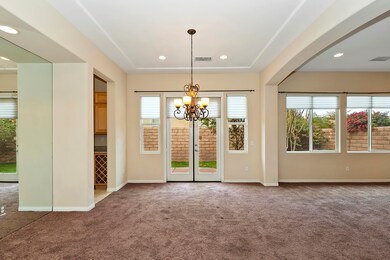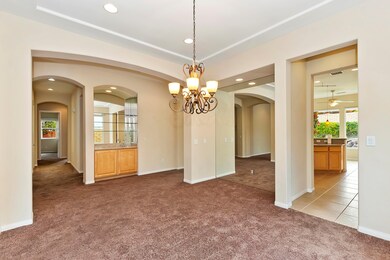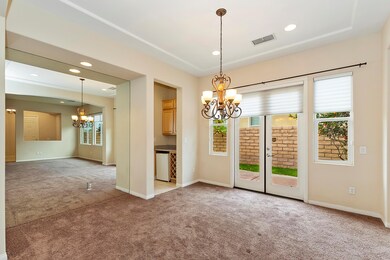
134 Via Tuscany Rancho Mirage, CA 92270
Campanile NeighborhoodHighlights
- Pebble Pool Finish
- Gated Community
- Mountain View
- Gourmet Kitchen
- Open Floorplan
- Deck
About This Home
As of March 2022Come Enjoy Panoramic views of the San Joaquin Mountains from your gated mini Estate from this Prime Location home in Tuscany 's gated Community... Rarely available Tuscany's Chardonnay floor plan this 3BR/3.5BA w/ flex room Office/4thBR...also features 10' Volume Ceiling from the Florentine Collection the largest model in Tuscany w/2803sf & 12,632sf the largest lot home with a large private extended driveway and a oversized 3 car garage ...interior features a Gourmet Kitchen and w/ Island and granite counter tops, Butler's Pantry, Cooking Grotto, formal dining area w/French doors open to side patio w/mature citrus trees, separate wet bar, spacious family room w/fireplace, also featuring zoned A/C, Surround Sound, ceiling fans W/lights throughout, you'll love the large master bedroom w/separate large soaking tub and separate glass block shower stall...from Mst.BR French Door opens to covered Patio and Professionally landscaped Huge Resort Style backyard w/ panoramic views of San Joaquin Mts. , Relax in your Pebble Tech Pool & Spa w/ Waterfall with lot's room to roam in this Huge backyard ! Low HOA fees $217 include cable. Tuscany Community features Community Pool & Spa, Dog Park, playground, lot's of open space. Much More!! You're going to love it! There's no other like it in Tuscany! Centrally located just minutes to Golf, Casino's, shopping.
Last Agent to Sell the Property
Tuscany Realty Rancho Mirage License #1520876 Listed on: 01/28/2022
Home Details
Home Type
- Single Family
Est. Annual Taxes
- $12,894
Year Built
- Built in 2003
Lot Details
- 0.29 Acre Lot
- North Facing Home
- Block Wall Fence
- Landscaped
- Premium Lot
- Corner Lot
- Paved or Partially Paved Lot
- Level Lot
- Sprinklers on Timer
- Private Yard
- Back and Front Yard
HOA Fees
- $217 Monthly HOA Fees
Property Views
- Mountain
- Pool
Home Design
- Mediterranean Architecture
- Tuscan Architecture
- Slab Foundation
- Tile Roof
- Concrete Roof
- Stucco Exterior
- Stone Exterior Construction
Interior Spaces
- 2,803 Sq Ft Home
- 1-Story Property
- Open Floorplan
- Wet Bar
- Wired For Data
- Bar
- Coffered Ceiling
- Cathedral Ceiling
- Recessed Lighting
- Raised Hearth
- Gas Log Fireplace
- Jalousie or louvered window
- French Doors
- Family Room with Fireplace
- Great Room
- Living Room
- Formal Dining Room
- Closed Circuit Camera
Kitchen
- Gourmet Kitchen
- Breakfast Room
- Breakfast Bar
- Walk-In Pantry
- Butlers Pantry
- Self-Cleaning Convection Oven
- Gas Cooktop
- Range Hood
- Ice Maker
- Dishwasher
- Kitchen Island
- Granite Countertops
- Disposal
Flooring
- Carpet
- Ceramic Tile
Bedrooms and Bathrooms
- 4 Bedrooms
- Walk-In Closet
- Dressing Area
- Powder Room
- Tile Bathroom Countertop
- Secondary bathroom tub or shower combo
- Shower Only
Laundry
- Laundry Room
- Dryer
- 220 Volts In Laundry
Parking
- 3 Car Attached Garage
- Garage Door Opener
- Driveway
Pool
- Pebble Pool Finish
- In Ground Pool
- Heated Spa
- In Ground Spa
- Outdoor Pool
- Saltwater Pool
- Waterfall Pool Feature
- Fence Around Pool
- Spa Fenced
- Pool Tile
Outdoor Features
- Deck
- Covered patio or porch
Location
- Ground Level
Schools
- Rancho Mirage High School
Utilities
- Forced Air Zoned Heating and Cooling System
- Heating System Uses Natural Gas
- Underground Utilities
- Property is located within a water district
- Hot Water Circulator
- Gas Water Heater
- Cable TV Available
Listing and Financial Details
- Assessor Parcel Number 670470051
Community Details
Overview
- Association fees include building & grounds, cable TV
- Built by GHA
- Tuscany Subdivision, Chardonnay Floorplan
- Greenbelt
- Planned Unit Development
Amenities
- Community Barbecue Grill
- Community Mailbox
Recreation
- Community Playground
- Community Pool
- Community Spa
- Dog Park
Security
- Gated Community
Ownership History
Purchase Details
Home Financials for this Owner
Home Financials are based on the most recent Mortgage that was taken out on this home.Purchase Details
Purchase Details
Home Financials for this Owner
Home Financials are based on the most recent Mortgage that was taken out on this home.Purchase Details
Home Financials for this Owner
Home Financials are based on the most recent Mortgage that was taken out on this home.Purchase Details
Home Financials for this Owner
Home Financials are based on the most recent Mortgage that was taken out on this home.Purchase Details
Home Financials for this Owner
Home Financials are based on the most recent Mortgage that was taken out on this home.Purchase Details
Home Financials for this Owner
Home Financials are based on the most recent Mortgage that was taken out on this home.Similar Homes in the area
Home Values in the Area
Average Home Value in this Area
Purchase History
| Date | Type | Sale Price | Title Company |
|---|---|---|---|
| Grant Deed | $910,000 | Chicago Title | |
| Interfamily Deed Transfer | -- | None Available | |
| Grant Deed | -- | First American Title Company | |
| Trustee Deed | -- | First American Title Ins Co | |
| Grant Deed | $700,000 | Chicago Title Company | |
| Interfamily Deed Transfer | -- | -- | |
| Interfamily Deed Transfer | -- | Lawyers Title Company | |
| Grant Deed | $518,500 | Lawyers Title Company |
Mortgage History
| Date | Status | Loan Amount | Loan Type |
|---|---|---|---|
| Open | $546,000 | New Conventional | |
| Previous Owner | $321,600 | New Conventional | |
| Previous Owner | $417,000 | Purchase Money Mortgage | |
| Previous Owner | $320,000 | Purchase Money Mortgage | |
| Closed | $100,000 | No Value Available |
Property History
| Date | Event | Price | Change | Sq Ft Price |
|---|---|---|---|---|
| 05/12/2025 05/12/25 | Rented | $5,500 | 0.0% | -- |
| 05/12/2025 05/12/25 | Rented | $5,500 | 0.0% | -- |
| 05/03/2025 05/03/25 | Under Contract | -- | -- | -- |
| 04/15/2025 04/15/25 | Price Changed | $5,500 | 0.0% | $2 / Sq Ft |
| 03/10/2025 03/10/25 | Price Changed | $5,500 | -6.8% | $2 / Sq Ft |
| 02/03/2025 02/03/25 | Price Changed | $5,900 | 0.0% | $2 / Sq Ft |
| 01/25/2025 01/25/25 | For Rent | $5,900 | -9.2% | -- |
| 11/21/2024 11/21/24 | For Rent | $6,500 | 0.0% | -- |
| 03/08/2022 03/08/22 | Sold | $910,000 | 0.0% | $325 / Sq Ft |
| 03/08/2022 03/08/22 | Sold | $910,000 | +4.0% | $325 / Sq Ft |
| 02/12/2022 02/12/22 | For Sale | $875,000 | 0.0% | $312 / Sq Ft |
| 02/05/2022 02/05/22 | Pending | -- | -- | -- |
| 02/05/2022 02/05/22 | Pending | -- | -- | -- |
| 02/01/2022 02/01/22 | Price Changed | $875,000 | +3.6% | $312 / Sq Ft |
| 01/28/2022 01/28/22 | For Sale | $845,000 | 0.0% | $301 / Sq Ft |
| 02/28/2019 02/28/19 | Rented | $3,100 | 0.0% | -- |
| 01/17/2019 01/17/19 | Price Changed | $3,100 | -3.1% | $1 / Sq Ft |
| 01/07/2019 01/07/19 | Price Changed | $3,200 | +3.2% | $1 / Sq Ft |
| 01/02/2019 01/02/19 | For Rent | $3,100 | 0.0% | -- |
| 09/29/2017 09/29/17 | Rented | $3,100 | 0.0% | -- |
| 09/01/2017 09/01/17 | For Rent | $3,100 | +1.6% | -- |
| 06/02/2016 06/02/16 | Rented | $3,050 | 0.0% | -- |
| 05/25/2016 05/25/16 | For Rent | $3,050 | +22.0% | -- |
| 04/28/2014 04/28/14 | Rented | $2,500 | -5.7% | -- |
| 03/29/2014 03/29/14 | Under Contract | -- | -- | -- |
| 03/19/2014 03/19/14 | For Rent | $2,650 | -- | -- |
Tax History Compared to Growth
Tax History
| Year | Tax Paid | Tax Assessment Tax Assessment Total Assessment is a certain percentage of the fair market value that is determined by local assessors to be the total taxable value of land and additions on the property. | Land | Improvement |
|---|---|---|---|---|
| 2023 | $12,894 | $928,200 | $99,450 | $828,750 |
| 2022 | $7,146 | $485,314 | $121,325 | $363,989 |
| 2021 | $6,985 | $475,799 | $118,947 | $356,852 |
| 2020 | $6,686 | $470,921 | $117,728 | $353,193 |
| 2019 | $6,662 | $461,688 | $115,420 | $346,268 |
| 2018 | $6,461 | $452,636 | $113,157 | $339,479 |
| 2017 | $6,386 | $443,762 | $110,939 | $332,823 |
| 2016 | $6,154 | $435,062 | $108,764 | $326,298 |
| 2015 | $5,973 | $428,529 | $107,131 | $321,398 |
| 2014 | $5,973 | $420,137 | $105,034 | $315,103 |
Agents Affiliated with this Home
-
Ernie Vaca
E
Seller's Agent in 2025
Ernie Vaca
Tuscany Realty Rancho Mirage
(619) 922-9055
14 in this area
18 Total Sales
-
O
Seller Co-Listing Agent in 2025
OUT OF AREA MONTE BELLO
NON MEMBER - OUT OF AREA
-
Robert Deck

Buyer's Agent in 2025
Robert Deck
Town Real Estate
(760) 523-3325
1 in this area
56 Total Sales
-
N
Buyer's Agent in 2022
Non-Member Default
Default Non-Member Office
-
O
Buyer's Agent in 2022
Out of Area Agent
Out of Area Office
-
K
Buyer's Agent in 2022
Kathryn Frost
RETS IDX TCAR VENDORS
Map
Source: Greater Palm Springs Multiple Listing Service
MLS Number: 219073170
APN: 670-470-051
- 68 Via Del Pienza
- 62 Via Del Pienza
- 171 Via Martelli
- 242 Via San Lucia
- 198 Via San Lucia
- 155 Via Siena
- 10 Via Del Paradiso
- 226 Via Firenza
- 213 Via Firenza
- 220 Via Firenza
- 69835 Bluegrass Way
- 69812 Willow Ln
- 69862 Kent Place
- 69730 Mccallum Way
- 0 Ramon Rd
- 69840 Wakefield Rd
- 410 Via Milano
- 405 Via Milano
- 69736 Cypress Rd
- 421 Via Milano

