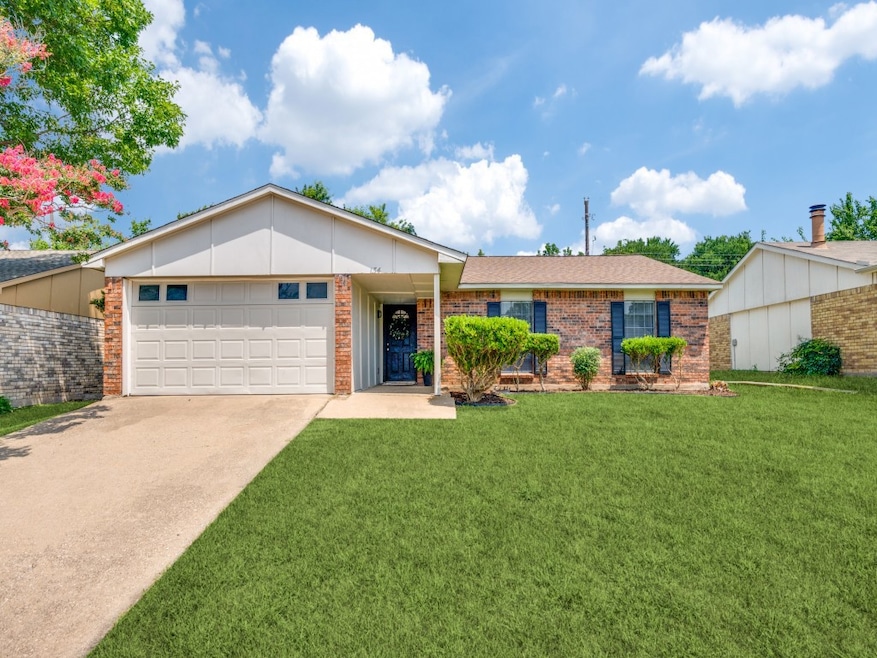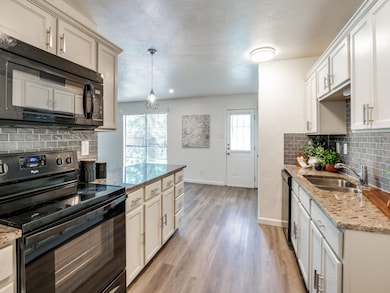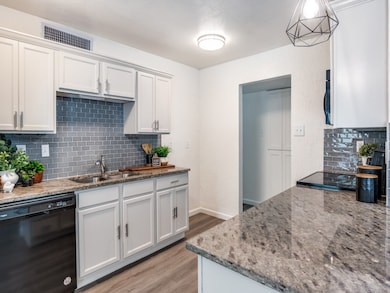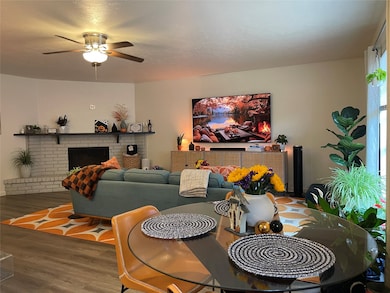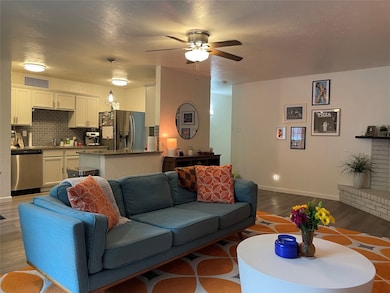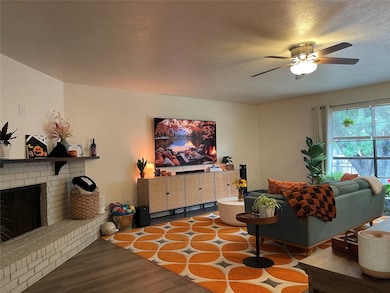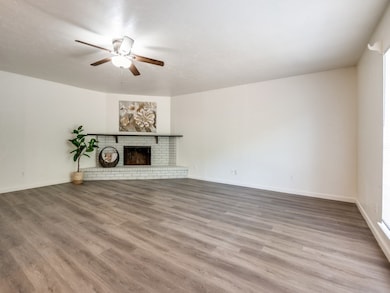134 W Way Dr Allen, TX 75002
South East Allen NeighborhoodHighlights
- Traditional Architecture
- 1 Car Attached Garage
- Ceramic Tile Flooring
- Alvis C. Story Elementary School Rated A-
- Interior Lot
- 1-Story Property
About This Home
Charming 3-2-1 in the Heart of Allen! Fall in love with this updated, move-in ready gem in the heart of Allen! Enjoy a bright open layout, modern updates, and a peaceful backyard escape. Luxury vinyl plank flooring throughout, no carpet! Neutral colors. Updated bathrooms and ceiling fans in every room! Spacious living room with views of the backyard. 1.5-car garage with a storage closet. Pet-friendly. Prime location near Main & Jupiter, plus near the Bark Yard Dog Park! Minutes from Lowery Freshman Center and Allen High School.
Listing Agent
Lisa Linford Brokerage Phone: 972-832-8131 License #0529784 Listed on: 11/06/2025
Home Details
Home Type
- Single Family
Est. Annual Taxes
- $5,277
Year Built
- Built in 1978
Lot Details
- 7,405 Sq Ft Lot
- Wood Fence
- Chain Link Fence
- Interior Lot
- Few Trees
Parking
- 1 Car Attached Garage
- Front Facing Garage
Home Design
- Traditional Architecture
- Brick Exterior Construction
Interior Spaces
- 1,375 Sq Ft Home
- 1-Story Property
- Fireplace Features Masonry
- Fire and Smoke Detector
Kitchen
- Electric Range
- Microwave
- Dishwasher
- Disposal
Flooring
- Ceramic Tile
- Luxury Vinyl Plank Tile
Bedrooms and Bathrooms
- 3 Bedrooms
- 2 Full Bathrooms
Schools
- Story Elementary School
- Allen High School
Utilities
- Central Heating and Cooling System
Listing and Financial Details
- Residential Lease
- Property Available on 4/24/20
- Tenant pays for all utilities, grounds care, insurance, security, sewer, water
- Legal Lot and Block 9 / E
- Assessor Parcel Number R113400500901
Community Details
Overview
- Hillside Village 8 Subdivision
Pet Policy
- Pet Size Limit
- Pet Deposit $500
- 2 Pets Allowed
- Dogs Allowed
- Breed Restrictions
Map
Source: North Texas Real Estate Information Systems (NTREIS)
MLS Number: 21106227
APN: R-1134-005-0090-1
- 128 W Way Dr
- 122 W Way Dr
- 153 W Way Dr
- 723 Meadow Mead Dr
- 620 Roaming Road Dr
- 622 Roaming Road Dr
- 107 W Way Dr
- 100 W Way Dr
- 726 Meadow Mead Dr
- 0000 E Main St
- 646 Roaming Road Dr
- 545 Sequoia St
- 207 Congaree Rd
- 203 Congaree Rd
- 612 Valley View Dr
- 533 Teton St
- 1 Cedar Elm Cir
- 822 Sycamore Creek Rd
- 608 Arma Rd
- 913 Valley View Dr
- 724 Meadow Mead Dr
- 301 S Jupiter Rd
- 719 Wandering Way Dr
- 325 S Jupiter Rd
- 740 Wandering Way Dr
- 552 Sequoia St
- 713 Sunny Slope Dr
- 545 Teton St
- 627 Valley View Dr
- 811 Roaming Road Dr
- 902 Wandering Way Dr
- 811 Sunny Slope Dr
- 921 Meadow Mead Dr
- 975 E Main St
- 810 Grassy Glen Dr
- 812 Green Brook Dr Unit ID1019495P
- 920 Sunny Slope Dr
- 803 Rush Creek Dr
- 922 Sycamore Creek Rd
- 1005 Blackenhurst Ln
