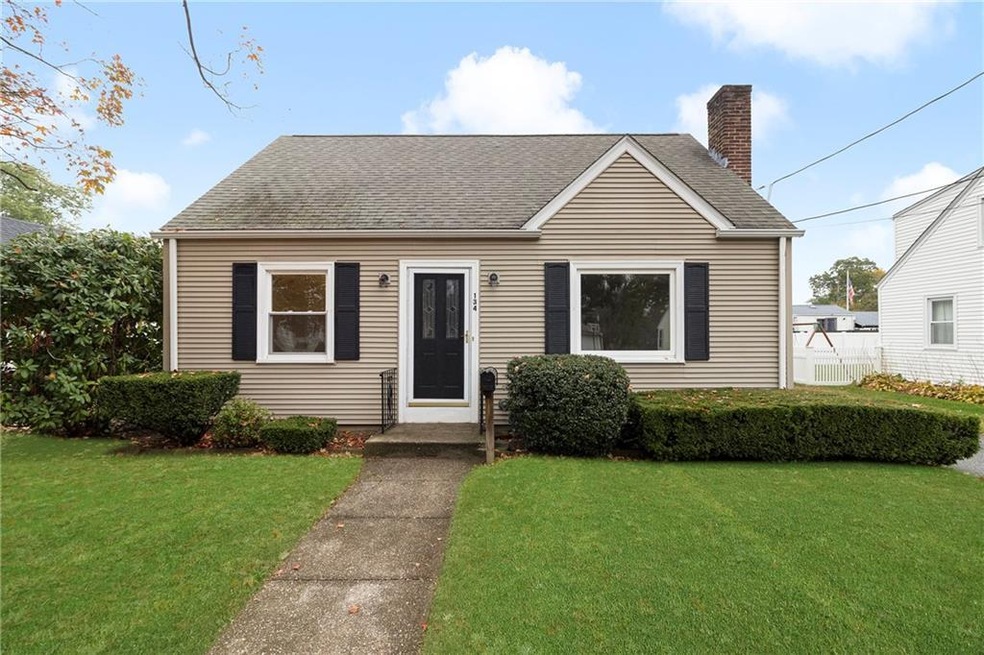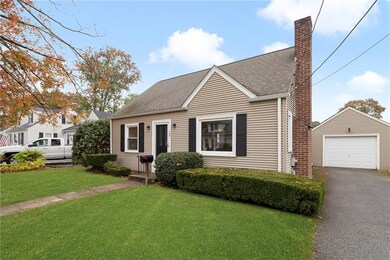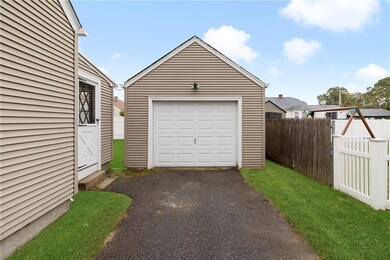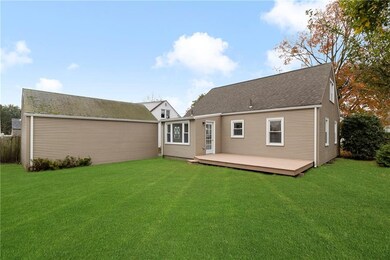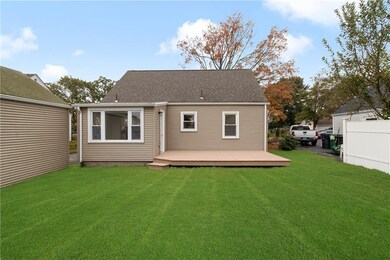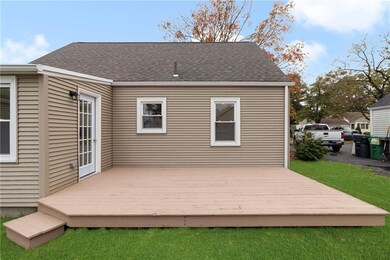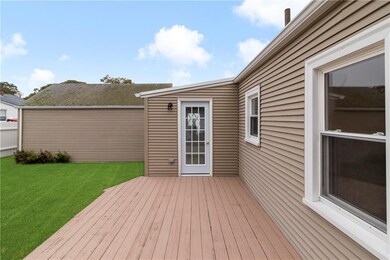
134 Wendell Rd Warwick, RI 02888
Lakewood NeighborhoodHighlights
- Cape Cod Architecture
- Wood Flooring
- 1 Car Detached Garage
- Deck
- Game Room
- Thermal Windows
About This Home
As of December 2024This beautifully renovated 4 bedroom Cape Cod style home offers it all - a great location and move-in ready condition. The maintenance free exterior has vinyl siding, an architectural shingled roof, and new replacement windows. The interior of the home has been completed updated. The first floor has gleaming newly refinished hardwood floors in the living room and two bedrooms. The spacious and sunny eat-in kitchen has new all wood soft close cabinetry, granite counters, new flooring, and stainless steal appliances. The kitchen leads into the sun room with access to the deck, garage and fenced in backyard. Upstairs are two additional bedrooms with many built-ins and a cedar closet. The entire interior has new paint, light fixtures and flooring. The lower level offers extra space with a finished bonus room with dry bar. The lower level also has new replacement windows, flooring, light fixtures and paint - a clean and bright space that can be used as a family room, home office, or work out area. This solid, well built home is ready to welcome its new owners! Be in your new, comfortable home enjoying the winter months sitting by the fireplace or entertaining for the holidays. Tucked away on a quiet dead end street with no thru traffic but yet close to shopping, restaurants, and all amenities with Pawtuxet Village only a 20 minute walk away!
Last Agent to Sell the Property
Williams & Stuart Real Estate License #RES.0040787 Listed on: 10/21/2021

Home Details
Home Type
- Single Family
Est. Annual Taxes
- $3,589
Year Built
- Built in 1950
Lot Details
- 4,792 Sq Ft Lot
- Fenced
Parking
- 1 Car Detached Garage
- Driveway
Home Design
- Cape Cod Architecture
- Vinyl Siding
- Concrete Perimeter Foundation
Interior Spaces
- 2-Story Property
- Dry Bar
- Fireplace Features Masonry
- Thermal Windows
- Game Room
- Utility Room
Kitchen
- <<OvenToken>>
- Range<<rangeHoodToken>>
- <<microwave>>
- Dishwasher
Flooring
- Wood
- Carpet
- Vinyl
Bedrooms and Bathrooms
- 4 Bedrooms
- Cedar Closet
- 1 Full Bathroom
- <<tubWithShowerToken>>
Laundry
- Laundry Room
- Dryer
- Washer
Partially Finished Basement
- Basement Fills Entire Space Under The House
- Interior Basement Entry
Outdoor Features
- Deck
Utilities
- Cooling System Mounted In Outer Wall Opening
- Heating System Uses Gas
- Heating System Uses Steam
- 100 Amp Service
- Gas Water Heater
Listing and Financial Details
- Tax Lot 79
- Assessor Parcel Number 134WENDELLRDWARW
Community Details
Overview
- Lakewood Subdivision
Amenities
- Shops
- Public Transportation
Ownership History
Purchase Details
Home Financials for this Owner
Home Financials are based on the most recent Mortgage that was taken out on this home.Purchase Details
Home Financials for this Owner
Home Financials are based on the most recent Mortgage that was taken out on this home.Purchase Details
Home Financials for this Owner
Home Financials are based on the most recent Mortgage that was taken out on this home.Purchase Details
Purchase Details
Purchase Details
Similar Homes in Warwick, RI
Home Values in the Area
Average Home Value in this Area
Purchase History
| Date | Type | Sale Price | Title Company |
|---|---|---|---|
| Warranty Deed | $411,000 | None Available | |
| Warranty Deed | $411,000 | None Available | |
| Warranty Deed | $411,000 | None Available | |
| Warranty Deed | $330,000 | None Available | |
| Warranty Deed | $330,000 | None Available | |
| Deed | $242,500 | None Available | |
| Deed | $242,500 | None Available | |
| Warranty Deed | -- | -- | |
| Deed | -- | -- | |
| Deed | -- | -- | |
| Warranty Deed | -- | -- | |
| Deed | -- | -- | |
| Deed | -- | -- |
Mortgage History
| Date | Status | Loan Amount | Loan Type |
|---|---|---|---|
| Open | $308,250 | Purchase Money Mortgage | |
| Closed | $308,250 | Purchase Money Mortgage | |
| Previous Owner | $313,500 | Stand Alone Refi Refinance Of Original Loan |
Property History
| Date | Event | Price | Change | Sq Ft Price |
|---|---|---|---|---|
| 12/20/2024 12/20/24 | Sold | $411,000 | +2.8% | $285 / Sq Ft |
| 12/04/2024 12/04/24 | Pending | -- | -- | -- |
| 11/06/2024 11/06/24 | For Sale | $399,900 | +21.2% | $277 / Sq Ft |
| 12/09/2021 12/09/21 | Sold | $330,000 | +6.8% | $229 / Sq Ft |
| 11/09/2021 11/09/21 | Pending | -- | -- | -- |
| 10/21/2021 10/21/21 | For Sale | $309,000 | +27.4% | $214 / Sq Ft |
| 08/09/2021 08/09/21 | Sold | $242,500 | -4.9% | $178 / Sq Ft |
| 07/10/2021 07/10/21 | Pending | -- | -- | -- |
| 03/18/2021 03/18/21 | For Sale | $255,000 | -- | $187 / Sq Ft |
Tax History Compared to Growth
Tax History
| Year | Tax Paid | Tax Assessment Tax Assessment Total Assessment is a certain percentage of the fair market value that is determined by local assessors to be the total taxable value of land and additions on the property. | Land | Improvement |
|---|---|---|---|---|
| 2024 | $4,108 | $283,900 | $80,000 | $203,900 |
| 2023 | $4,029 | $283,900 | $80,000 | $203,900 |
| 2022 | $3,589 | $191,600 | $48,500 | $143,100 |
| 2021 | $3,589 | $191,600 | $48,500 | $143,100 |
| 2020 | $3,589 | $191,600 | $48,500 | $143,100 |
| 2019 | $3,589 | $191,600 | $48,500 | $143,100 |
| 2018 | $2,649 | $151,400 | $48,000 | $103,400 |
| 2017 | $3,064 | $151,400 | $48,000 | $103,400 |
| 2016 | $3,064 | $151,400 | $48,000 | $103,400 |
| 2015 | $2,957 | $142,500 | $51,900 | $90,600 |
| 2014 | $2,859 | $142,500 | $51,900 | $90,600 |
| 2013 | $2,820 | $142,500 | $51,900 | $90,600 |
Agents Affiliated with this Home
-
Allen Gammons

Seller's Agent in 2024
Allen Gammons
BHHS Commonwealth Real Estate
(401) 742-6050
4 in this area
456 Total Sales
-
Michael Miele

Buyer's Agent in 2024
Michael Miele
White Swan Realty
(401) 316-4110
5 in this area
40 Total Sales
-
Leza Williamson

Seller's Agent in 2021
Leza Williamson
Williams & Stuart Real Estate
(401) 447-0876
2 in this area
34 Total Sales
-
Bob Caron

Seller's Agent in 2021
Bob Caron
Streamline Realty Group, LLC
(401) 578-3169
1 in this area
39 Total Sales
-
Michael Forte

Buyer's Agent in 2021
Michael Forte
Prime Time Properties, Inc.
(401) 300-1353
1 in this area
43 Total Sales
Map
Source: State-Wide MLS
MLS Number: 1296763
APN: WARW-000289-000079-000000
