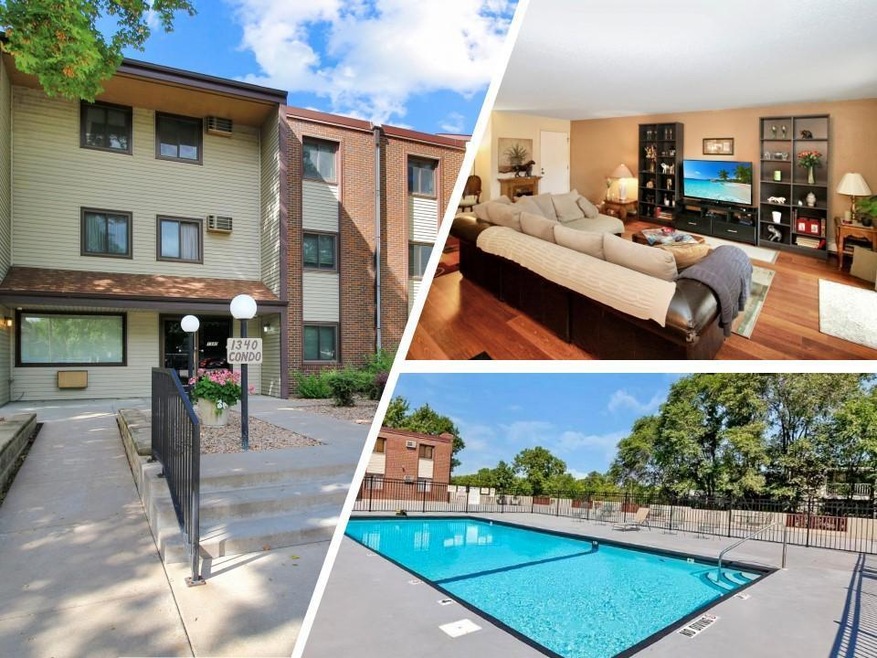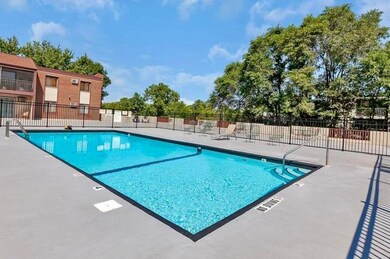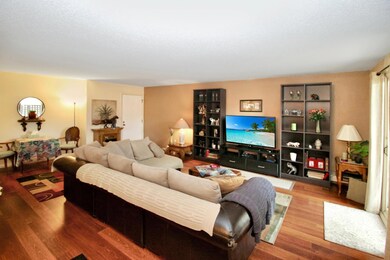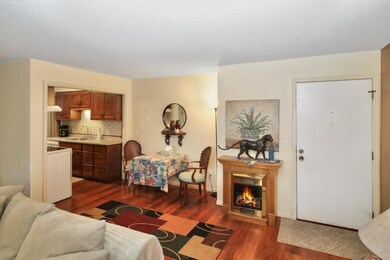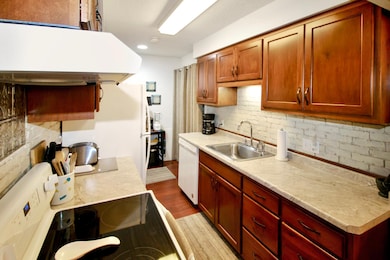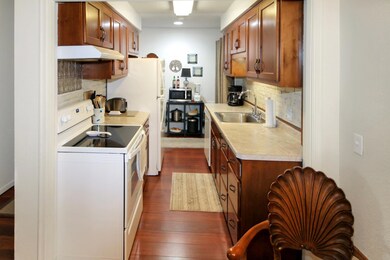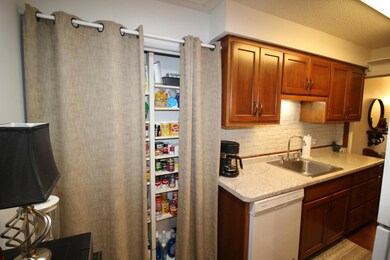
Highlights
- Heated In Ground Pool
- Elevator
- Living Room
- Corner Lot
- Patio
- Parking Storage or Cabinetry
About This Home
As of September 2024Welcome to this spacious (largest in the complex) ground-level unit offering effortless living and great amenities. Step inside to discover a spacious 2+ bedroom, 2-bathroom layout complemented by custom cabinetry and newer countertops in the kitchen, complete with a large pantry for added convenience. Formal dining could be a 3rd bedroom.The expansive primary bedroom features a private bath and walk-in closet, providing a tranquil retreat. With the option to include furniture, this home is move-in ready. Experience the convenience of living on the first level, just steps away from the laundry room and garage service door, ensuring ease of access. Outside, the fenced patio offers your own private oasis. Take advantage of the recently renovated rooftop pool, perfect for enjoying sunny summer days, or host a barbecue on the spacious patio. Entertain guests with ease in the unlocked party room, while the replaced elevator provides effortless access to the rooftop pool and grilling area.
Property Details
Home Type
- Condominium
Est. Annual Taxes
- $812
Year Built
- Built in 1973
HOA Fees
- $606 Monthly HOA Fees
Parking
- 1 Car Garage
- Parking Storage or Cabinetry
- Heated Garage
- Garage Door Opener
- Secure Parking
Home Design
- Tar and Gravel Roof
Interior Spaces
- 1,339 Sq Ft Home
- 1-Story Property
- Living Room
- Dining Room
Kitchen
- Range<<rangeHoodToken>>
- <<microwave>>
- Dishwasher
Bedrooms and Bathrooms
- 2 Bedrooms
Outdoor Features
- Heated In Ground Pool
- Patio
Utilities
- Baseboard Heating
- Hot Water Heating System
Listing and Financial Details
- Assessor Parcel Number 82515400002
Community Details
Overview
- Association fees include maintenance structure, cable TV, gas, heating, lawn care, ground maintenance, parking, professional mgmt, recreation facility, trash, shared amenities, snow removal, water
- Jls Management 1340 Condo Apartments Association, Phone Number (320) 259-0859
- Low-Rise Condominium
- Thirteen Forty Condo Apts 1340 Subdivision
Amenities
- Elevator
Recreation
- Community Pool
Ownership History
Purchase Details
Home Financials for this Owner
Home Financials are based on the most recent Mortgage that was taken out on this home.Purchase Details
Purchase Details
Purchase Details
Purchase Details
Home Financials for this Owner
Home Financials are based on the most recent Mortgage that was taken out on this home.Similar Homes in the area
Home Values in the Area
Average Home Value in this Area
Purchase History
| Date | Type | Sale Price | Title Company |
|---|---|---|---|
| Deed | $98,500 | -- | |
| Deed | $98,500 | -- | |
| Warranty Deed | $69,900 | None Available | |
| Warranty Deed | $69,900 | None Available | |
| Deed | $57,500 | -- | |
| Deed | $57,500 | -- | |
| Warranty Deed | $57,500 | -- | |
| Warranty Deed | $57,500 | -- | |
| Deed | $45,000 | -- | |
| Deed | $45,000 | -- |
Mortgage History
| Date | Status | Loan Amount | Loan Type |
|---|---|---|---|
| Open | $72,500 | New Conventional | |
| Previous Owner | $44,000 | No Value Available |
Property History
| Date | Event | Price | Change | Sq Ft Price |
|---|---|---|---|---|
| 09/30/2024 09/30/24 | Sold | $98,500 | -5.2% | $74 / Sq Ft |
| 09/16/2024 09/16/24 | Pending | -- | -- | -- |
| 08/22/2024 08/22/24 | For Sale | $103,900 | 0.0% | $78 / Sq Ft |
| 07/24/2024 07/24/24 | Pending | -- | -- | -- |
| 05/04/2024 05/04/24 | Price Changed | $103,900 | +4.0% | $78 / Sq Ft |
| 05/03/2024 05/03/24 | For Sale | $99,900 | -- | $75 / Sq Ft |
Tax History Compared to Growth
Tax History
| Year | Tax Paid | Tax Assessment Tax Assessment Total Assessment is a certain percentage of the fair market value that is determined by local assessors to be the total taxable value of land and additions on the property. | Land | Improvement |
|---|---|---|---|---|
| 2025 | $754 | $93,300 | $20,000 | $73,300 |
| 2024 | $812 | $87,900 | $15,000 | $72,900 |
| 2023 | $812 | $87,900 | $15,000 | $72,900 |
| 2022 | $648 | $69,900 | $15,000 | $54,900 |
| 2021 | $648 | $69,900 | $15,000 | $54,900 |
| 2020 | $968 | $69,900 | $15,000 | $54,900 |
| 2019 | $916 | $64,900 | $10,000 | $54,900 |
| 2018 | $872 | $56,700 | $10,000 | $46,700 |
| 2017 | $884 | $64,300 | $10,000 | $54,300 |
| 2016 | $636 | $0 | $0 | $0 |
| 2015 | $652 | $0 | $0 | $0 |
| 2014 | -- | $0 | $0 | $0 |
Agents Affiliated with this Home
-
Chuck Zwilling

Seller's Agent in 2024
Chuck Zwilling
RE/MAX Results
(320) 249-1504
4 in this area
276 Total Sales
-
Becca Reugemer

Seller Co-Listing Agent in 2024
Becca Reugemer
RE/MAX Results
(320) 282-8901
4 in this area
229 Total Sales
About This Building
Map
Source: NorthstarMLS
MLS Number: 6528376
APN: 82.51540.0002
